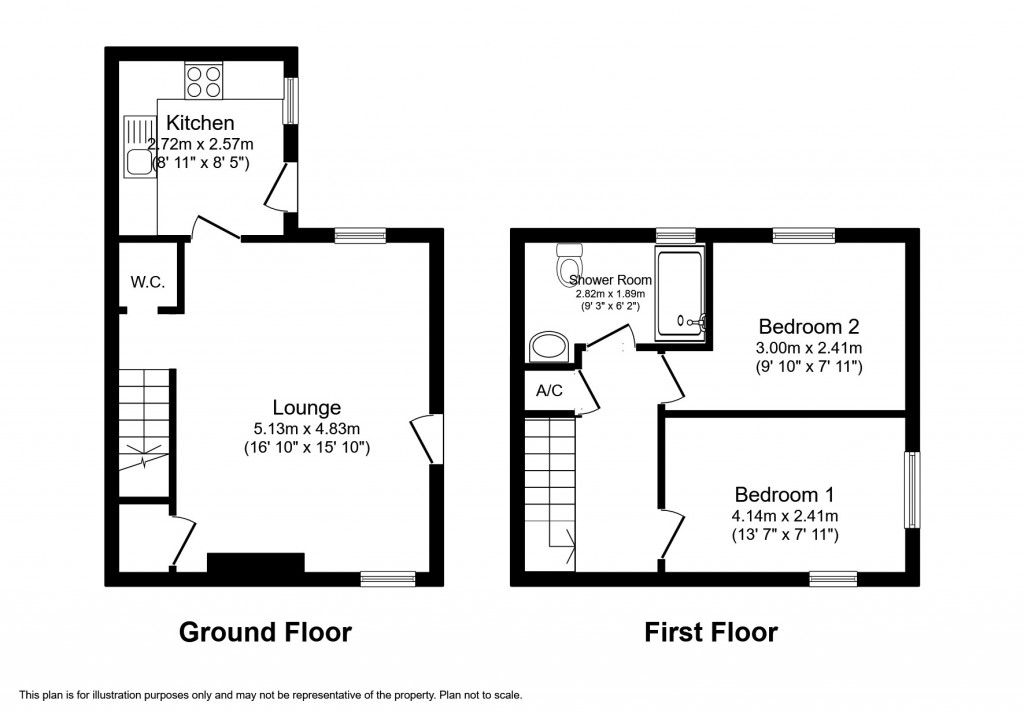3 Croft Street is a lovely 2 bed cottage, ideally situated just off the market town of Kirkby Stephen.
Kirkby Stephen is an active town just beyond the northern periphery of the Yorkshire Dales National Park. The town is just ten miles from junction 38 of the M6 motorway and is well placed for Kendal, Penrith, Appleby and the Lake District. The scenic Settle to Carlisle Railway is on the doorstep and the Coast to Coast footpath runs through. Kirkby Stephen has highly regarded primary and grammar schools as well as a good range of shops, restaurants & pubs, church & chapel and doctor's surgery. There is still a weekly outdoor market and an agricultural auction mart.
The cottage is quirky and offers a wealth of character with exposed beamed ceiling and traditional wooden doors. The ground floor offers a spacious lounge, WC, and modern kitchen. To the first floor of the property there are 2 double bedrooms and a shower room. The property is heated by mains gas central heating and benefits from double glazed windows throughout.
Externally, there is a private enclosed yard.
Nearby street parking is available.
Ground Floor
Lounge [5.05m x 4.83m (16'7" x 15'10")]
Large lounge. Solid wood flooring. Beamed ceiling. Feature brick chimney breast with gas fire. Wall mounted radiator. Windows to front and side. Understairs cupboard.
WC
Cloakroom with WC, wash basin, extractor fan. Heated towel rail. Shelved alcove.
Kitchen [2.72m x 2.57m (8'11" x 8'5")]
Modern kitchen with a range of base units. Solid wood flooring. Integrated oven with gas hob and extractor hood. Space for undercounter fridge. Plumbing for washing machine. Freestanding slimline dishwasher. Radiator. Wall mounted combi boiler. Window to front.
First Floor
Stairs & Landing
Fitted carpet. Feature glass panel on stairs. Radiator. Airing cupboard.
Bedroom 1 [4.2m x 2.41m (13'9" x 7'11")]
Good double bedroom. Fitted carpet. Exposed beams. Radiator. Window to front and side.
Bedroom 2 [3m x 2.41m (9'10" x 7'11")]
Double bedroom. Fitted carpet. Exposed beams. Radiator. Window to side.
Bathroom
Modern vinyl flooring. WC, wash basin in vanity unit. Radiator. Heated towel rail. Walk in shower. Extractor fan. Frosted window to side.
Outside
Enclosed flagged yard. Outside tap.

If you have any questions or wish to arrange a viewing of this property
Call Us Download PDF Email Us