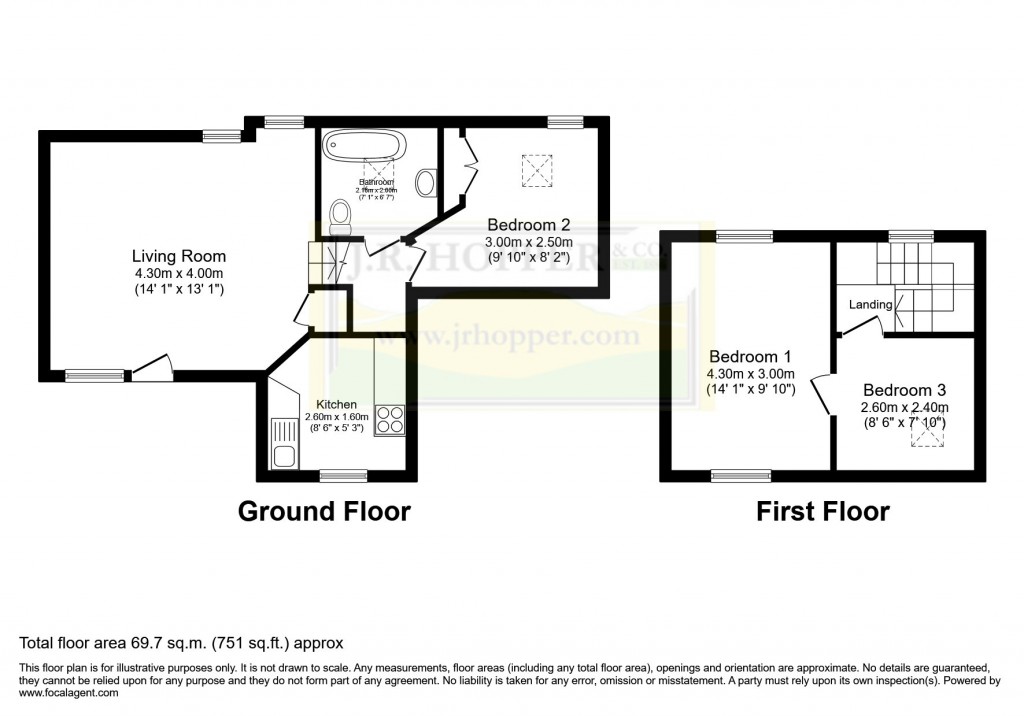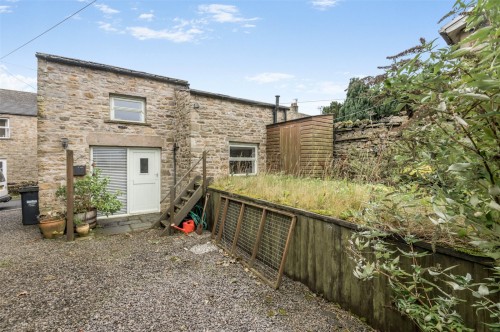Guide Price £180,000 - £200,000
Friar Hill Barn is a charming detached barn conversion located in the picturesque village of Gayle, just a short distance from the popular market town of Hawes.
Hawes sits at the head of Wensleydale, in the heart of the Yorkshire Dales National Park. This thriving town offers a wide range of amenities including independent shops, cafés, traditional pubs, restaurants, a church and chapel, a primary school, and medical facilities. The surrounding area is renowned for its stunning landscapes, with scenic walks and countryside views right on the doorstep.
Friar Hill Barn provides well-proportioned accommodation arranged over two floors. On the ground floor, there is a bright and airy living room, a well-equipped kitchen, a double bedroom, and a family bathroom.
The first floor features two further bedrooms: one spacious double and a single room, which could alternatively be used as a home office, nursery, or walk-in wardrobe.
Externally, the property benefits from a low-maintenance gravelled area with private parking for one vehicle, alongside a lawned garden with a seating area and a useful storage shed – perfect for enjoying the tranquillity of the Yorkshire Dales.
Offering flexible accommodation in a sought-after location, Friar Hill Barn would make an ideal first home, holiday retreat, or investment opportunity.
Should a purchaser(s) have an offer accepted on a property marketed by J.R. Hopper & Co., they will need to undertake an AML check. We require this to meet our obligation under AML regulations and it is a legal requirement. We use a specialist third party service, provided by Lifetime Legal, to verify your identity. The cost of these checks is £60 (including VAT) per purchase, payable in advance directly to Lifetime Legal, when an offer is agreed and prior to a sales memorandum being issued. This charge is non-refundable under any circumstances.
Ground Floor
Living Room
Tiled flooring with underfloor heating. Downlights. TV point. Built in storage cupboard. Two large windows over dual aspects bringing in lots of natural light. Wooden external door to the rear.
Kitchen
Tiled flooring with underfloor heating. Downlights. Range of base units with complimentary solid wood worktops. Stainless steel one and a half bowl sink. Plumbing for washing machine. Freestanding electric oven. Integrated extractor hood. Space for fridge freezer. Window to the rear of the property.
Stairs & Landing
Accessed from the living room. Fitted carpet.
Bathroom
Tiled flooring with underfloor heating. Part tiled walls. Extractor fan. W/C. Wash basin. Shaver point and light. P Shaped bath with power shower over. Heated towel rail. Velux window.
Bedroom Two
Front double bedroom. Fitted carpet. Pitched ceiling. Built in wardrobes. Alcove. TV point. Window to the front.
First Floor
Stairs & Landing
Fitted carpet.
Bedroom One
Large double bedroom. fitted carpet. Pitched ceiling. Telephone & TV point. Radiator. Two windows over dual aspects.
Bedroom Three
Rear single bedroom. Fitted carpet. Pitched ceiling. Telephone point. Radiator. Velux window.
Outside
Rear
Low maintenance gravelled area, with parking for one vehicle. Steps up to lawned area with seating and wooden storage shed. Neighbour has right of way through to their back garden.
Agents Notes
Mains water, electric and drainage. Electric central heating with underfloor heating on the ground floor and bathroom. Flood risk: Very Low with no known history of flooding. Broadband: Basic 16 Mbps Superfast: 35 Mbps Conservation Area: Gayle


If you have any questions or wish to arrange a viewing of this property
Call Us Download PDF Virtual Tour Drone Footage Email Us