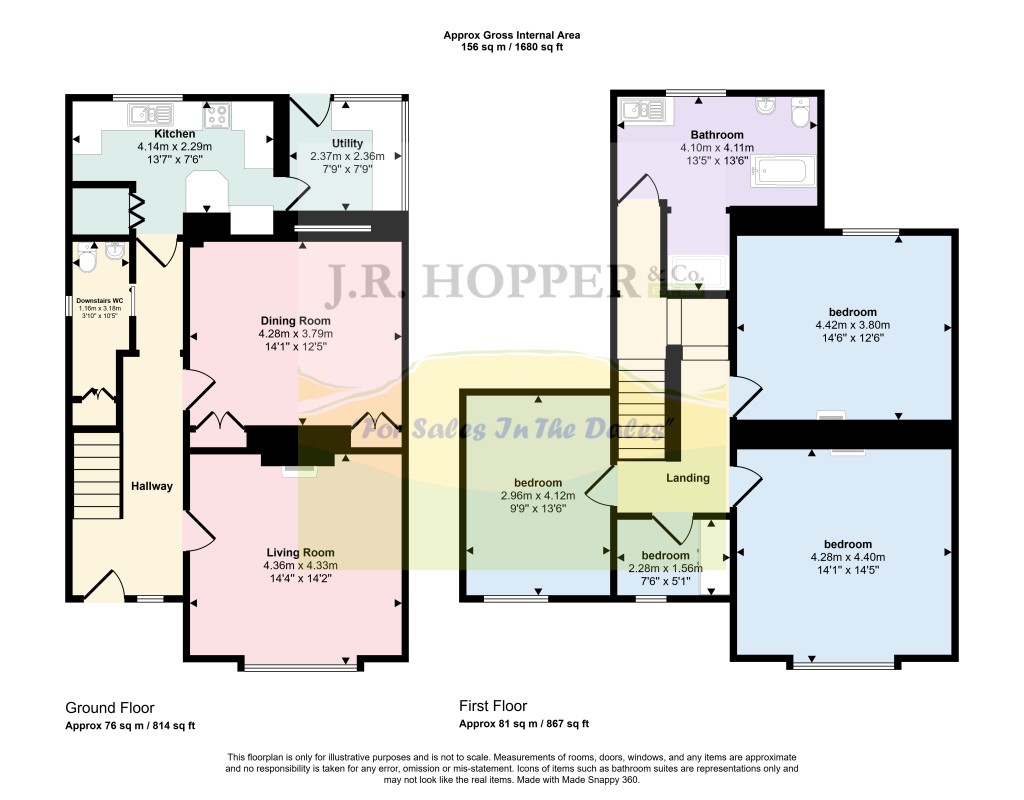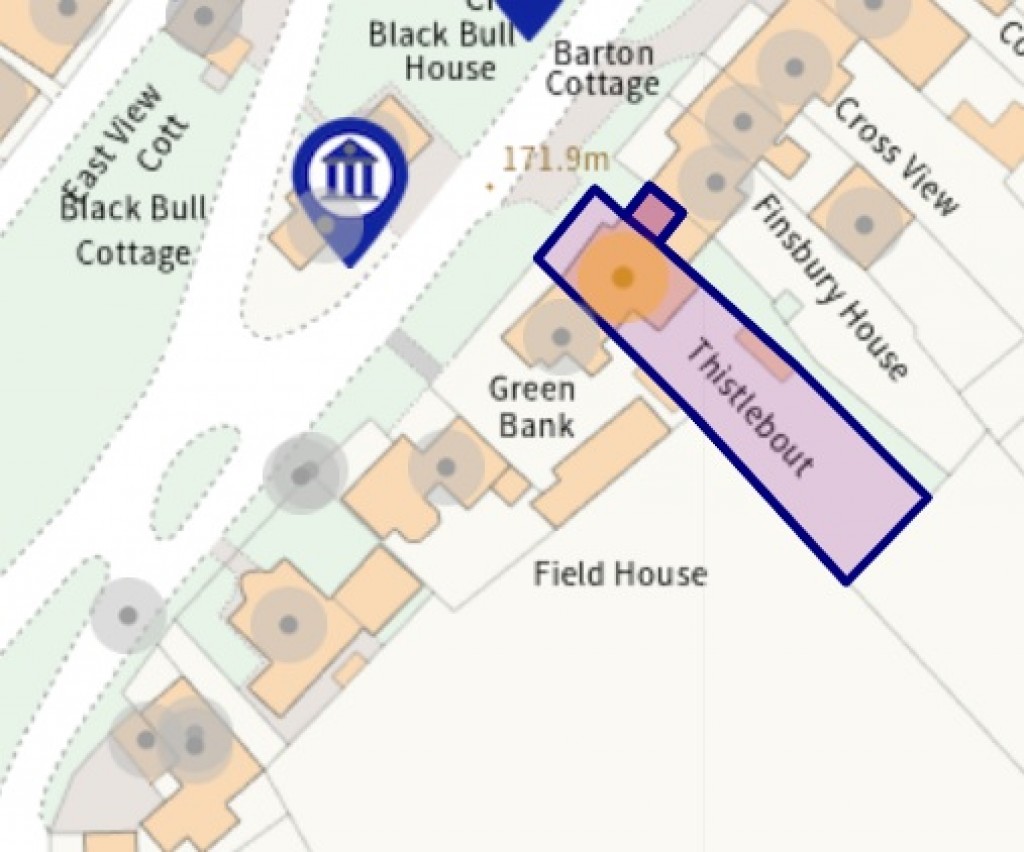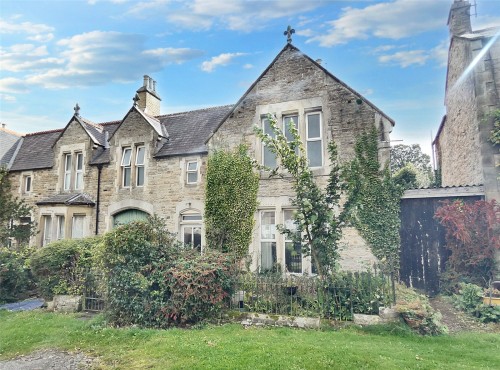Asking Price £375,000.
• Superb Edwardian, Semi In need of Modernisation • 3 Spacious Double Bedrooms. Study/Office • Bathroom/Utility. Downstairs WC/Utility • Spacious Hall. Lounge. Dining Room • Kitchen Diner. Conservatory/Utility • Oil Central Heating. Double Glazing • Garden To Rear • Garage. Outbuildings • No Chain
Thistlebout is a beautiful Edwardian period property in need of full modernisation, located in the popular village of West Burton.
West Burton is one of the most sought-after villages in Wensleydale with its beautiful, protected village green, waterfalls and superb views to the hills and Dales. It has an active community, retaining a primary school, village hall, shop and tearoom, pub, butchers and a number of small businesses. The market towns of Hawes and Leyburn are approximately 8 miles away in either direction.
The accommodation features a generously sized living space, to the ground floor you enter the property through a lovely entrance hall with original tiles and stair case, a lovely living room, separate dining room, a well-appointed kitchen, and a utility room. Upstairs, there are three spacious double bedrooms and one single bedroom, along with a family bathroom. This property benefits for oil central heating and double glazing throughout.
Outside to the front is an enclosed patio space and to the side of the property is a garage with power and light, which can be accessed via the double doors. To the rear garden, you have two separate outbuildings, well established plants and shrubs a flagstone patio and a small pond at the bottom of the garden. The outdoor space has lots of potential but would benefit from some maintenance.
While the property would benefit from full modernisation throughout, Thistlebout presents an excellent opportunity to create a wonderful family home, investment property, or holiday retreat in a sought-after location.
Should a purchaser(s) have an offer accepted on a property marketed by J.R. Hopper & Co., they will need to undertake an AML check. We require this to meet our obligation under AML regulations and it is a legal requirement. We use a specialist third party service, provided by Lifetime Legal, to verify your identity. The cost of these checks is £60 (including VAT) per purchase, payable in advance directly to Lifetime Legal, when an offer is agreed and prior to a sales memorandum being issued. This charge is non-refundable under any circumstances.
Ground Floor
Entrance
Tiled flooring. Fuse box. Radiator. Staircase. UPVC door and window to front.
Living Room
Wooden floor. Electric fire. Coved ceilings. Radiator. Large window to the front.
Dining Room
Wooden floor. Radiator. Buit in storage X2. Window into utility room.
Downstairs WC
Tiled floor. Radiator. Cabinets. Water cylinder. Partially tiled. Extractor fan. Wash basin. WC. Frosted window to the side.
Kitchen
Tiled flooring. Good range of wall and base units. Oil boiler. Stainless steel sink and drainer. Partially tiled walls. Space for cooker and hob. Extractor fan. Separate pantry with cabinets and shelving.
Utility Room
Tiled floor. PVC roof sheet. UPVC door and windows to side and rear.
First floor
Landing
Wooden floor. Radiator. Coved ceiling.
Bathroom
Wooden floor. Radiator. Stainless steel sink and drainer. Partially tiled walls. Towel rail. Ceramic washbasin in vanity unit. Freestanding shower through separate archway. Window to rear garden.
Bedroom 2
Wooden floor. Loft access. Radiator. Feature fireplace. Window to rear.
Bedroom 1
Wood floor. Radiator. Coved ceiling. Built in storage. Feature fireplace.
Bedroom 3
Wood floor. Radiator. Window to the front.
Bedroom 4
Wood floor. Built in storage. Window to front.
Outside
Front
Enclosed front garden with wrought iron railings and gate. Flagged patio.
Rear Garden
Good sized garden with two stone outbuildings. The garden would benefit from some maintenance but will create a lovely private garden to enjoy
Services
Oil central heating, mains water and sewerage. Broadband: Basic - 12 Mbps Superfast - 34 Mbps



If you have any questions or wish to arrange a viewing of this property
Call Us Download PDF Virtual Tour Email Us