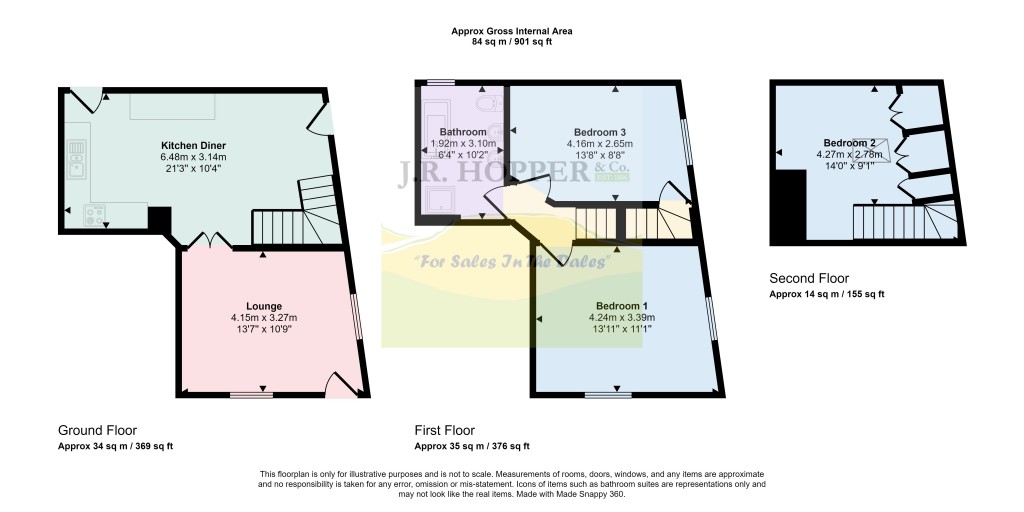Guide Price £225,000 - £265,000
• Stone Built Dales Cottage Over Three Floors • Desirable Market Town Location • Sitting Room With Open Fire • Dining Kitchen • 3 Double Bedrooms • Modern Bathroom • Oil Central Heating & Double Glazing • Outside Shed With Oil Tank • Drying Rights In Back Yard • Immaculate Presentation
Mount View is a deceptively spacious property set in the centre of Hawes.
Located in the market place this cottage over looks this bustling Dales town. Hawes is a traditional market town and a popular tourist destination but also the hub of the local community. It has a good range of shops, pubs & restaurants as well as primary school, doctor's surgery, church & chapel. The area is renowned for the glorious scenery, walks and hospitality and is home to the famous Wensleydale Cheese.
The cottage is set over three floors, on the ground floor is an open plan family dining kitchen and a sitting room to the front with cast iron fireplace. Upstairs are two, generous double bedrooms and a beautiful bathroom with free standing bath. On the second floor is an additional double bedroom (accessed via bedroom 2) which would make a perfect work from home space if required.
Outside, to the front is space for potted plants and bistro table/ bench seating. At the rear is access over the yard to the fuel store.
Mount View has recently been modernised throughout and is in excellent decorative order. The cottage is perfect for full time living, retirement home or as an investment property.
Should a purchaser(s) have an offer accepted on a property marketed by J.R. Hopper & Co., they will need to undertake an AML check. We require this to meet our obligation under AML regulations and it is a legal requirement. We use a specialist third party service, provided by Lifetime Legal, to verify your identity. The cost of these checks is £60 (including VAT) per purchase, payable in advance directly to Lifetime Legal, when an offer is agreed and prior to a sales memorandum being issued. This charge is non-refundable under any circumstances.
Ground Floor
Kitchen Diner
Dining area - Kardene floor. Laundry maid. Coved ceiling. Spotlights. Radiator. Under stairs cupboard. Kitchen area - Kardene floor. Good range of wall and base units. Space for washing machine. Electric hob and oven. Stainless steel sink and drainer. Radiator. Stable door out the yard. Double doors through to the living room.
Living Room
Kardene floor. Coved ceiling. Ceiling rose. Feature fireplace with stone hearth. Radiator. Front door. Two large part frosted windows.
First Floor
Stairs & Landing
Fitted carpet. Coved ceiling.
Bedroom 1
Good size double bedroom. Fitted carpet. Coved ceiling. Loft hatch. Large radiator. Two large windows bringing in plenty of light.
Bedroom 2
Good size double bedroom. Fitted carpet. Radiator. Large dual opening window. Stairs to 3rd bedroom
Family Bathroom
Laminate floor. Loft hatch. Extractor fan. Part shower board walls. Radiator. Shower enclosure with twin showerhead. Beautiful bath. WC and twin hand basins in vanity unit. Frosted window.
Second Floor
Bedroom 3
Fitted carpet. Radiator. Under eaves storage housing water tank and boiler. Window.
Outside
Flagged area to front suitable for bench & pots. Access over rear yard to the coal shed. Drying rights in the yard.
Coal Shed
Outside shed housing the oil tank, Space for logs & coal.
Agents Notes
Oil fired central heating. Double glazing throughout.


If you have any questions or wish to arrange a viewing of this property
Call Us Download PDF Virtual Tour Email Us