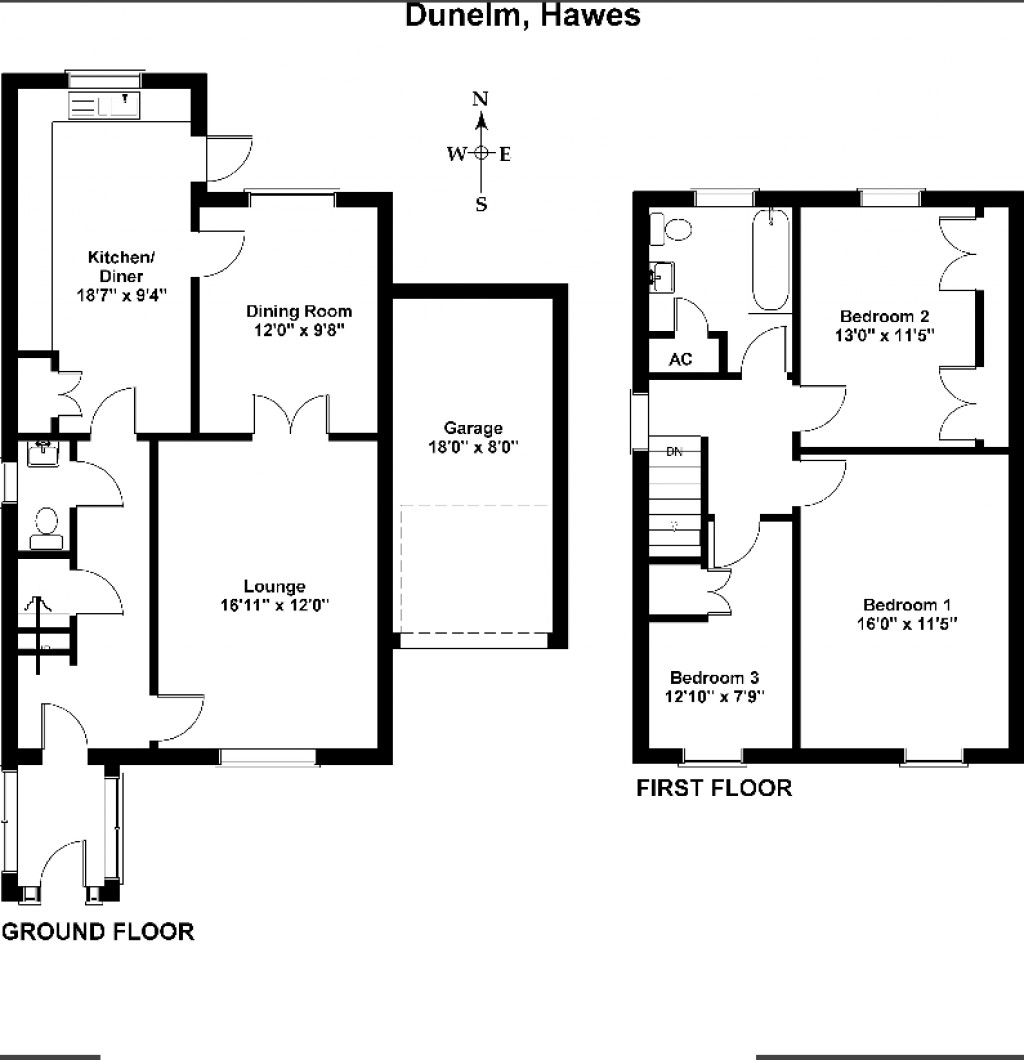Rent: £875.00 Deposit: £1,000.00.
Dunelm House is a spacious detached home, in the popular market town of Hawes in Upper Wensleydale.
The property is situated on Burtersett Road, and offers beautiful views over the surrounding hills whilst being a short walk from the market place.
Hawes has a good range of shops, restaurants, tearooms & pubs. There is an active community with primary school, church, and a bustling weekly market. There are also good road and bus links and superb walks and views in all directions. The town is also famous for making Wensleydale Cheese.
On the ground floor of this property, there is a spacious entrance hall, downstairs WC, lounge, dining room and a lovely kitchen diner. The first floor comprises two large double bedrooms, a modern shower room and a single bedroom which would also make for an excellent home office.
The property is beautifully presented and immaculate throughout. To the front there is ample off road parking, a single garage and a low maintenance garden with established shrubs. To the rear of the property, there is a low maintenance suntrap garden.
GROUND FLOOR
ENTRANCE PORCH
Double glazed front door. UPVC windows. Tiled floor. Windows to either side.
ENTRANCE HALL
Spacious entrance hall. Fitted carpet. Coved ceiling. Radiator. Large understairs cupboard. Telephone point. Window to side.
DOWNSTAIRS WC
Fully tiled downstairs WC. Vinyl flooring. Small wash hand basin. Frosted window to side.
LOUNGE [5.16m x 3.66m (16'11" x 12'0")]
Spacious lounge. Fitted carpet. Coved ceiling. Fireplace with marble and wood surround and electric stove. TV point. Alcove. Window to front. Double doors leading to dining room.
DINING ROOM [3.66m x 2.95m (12'0" x 9'8")]
Good size dining room. Fitted carpet. Coved ceiling. Radiator. Window to rear with lovely views.
KITCHEN DINER [5.64m x 2.87m (18'6" x 9'5")]
Modern kitchen. Tiled effect flooring. Excellent range of oak units. 1 1/2 bowl stainless steel sink. Built-in electric oven, hob and extractor hood. Plumbing for washing machine. Space for fridge/freezer. Large built-in storage cupboard housing central heating boiler. Door to dining room. Door to rear garden. Window to rear with lovely views.
FIRST FLOOR
LANDING
Fitted carpet. Radiator. Loft access (large insulated loft space). Window to side.
BATHROOM [2.34m x 2.24m (7'8" x 7'4")]
Modern suit. Vinyl flooring. WC. Wash hand basin. Walk in shower. Large airing cupboard. Radiator. Window to rear with lovely views.
BEDROOM 1 [4.88m x 3.48m (16'0" x 11'5")]
Large double bedroom. Fitted carpet. Coved ceiling. Radiator. Window to front.
BEDROOM 2 [3.96m x 3.48m (12'12" x 11'5")]
Good rear double bedroom. Fitted carpet. Coved ceiling. Built-in wardrobes and cupboards. Radiator. Window to rear with lovely views.
BEDROOM 3 [3.89m x 2.36m (12'9" x 7'9")]
Single bedroom or ideal office. Fitted carpet. Coved ceiling. Built-in over stairs cupboard. Radiator. Window to front.
OUTSIDE
FRONT
Ample parking for 2/3 cars. Flower beds and shrubs. Path to side of property leading to rear garden.
GARAGE [5.49m x 2.44m (18'0" x 8'0")]
Attached single garage. Up and over door. Power and light. Access door to rear garden.
REAR GARDEN
Low maintenance rear garden with flagged and gravelled patio areas. Fuel bunker. Oil tank. Fantastic views.
