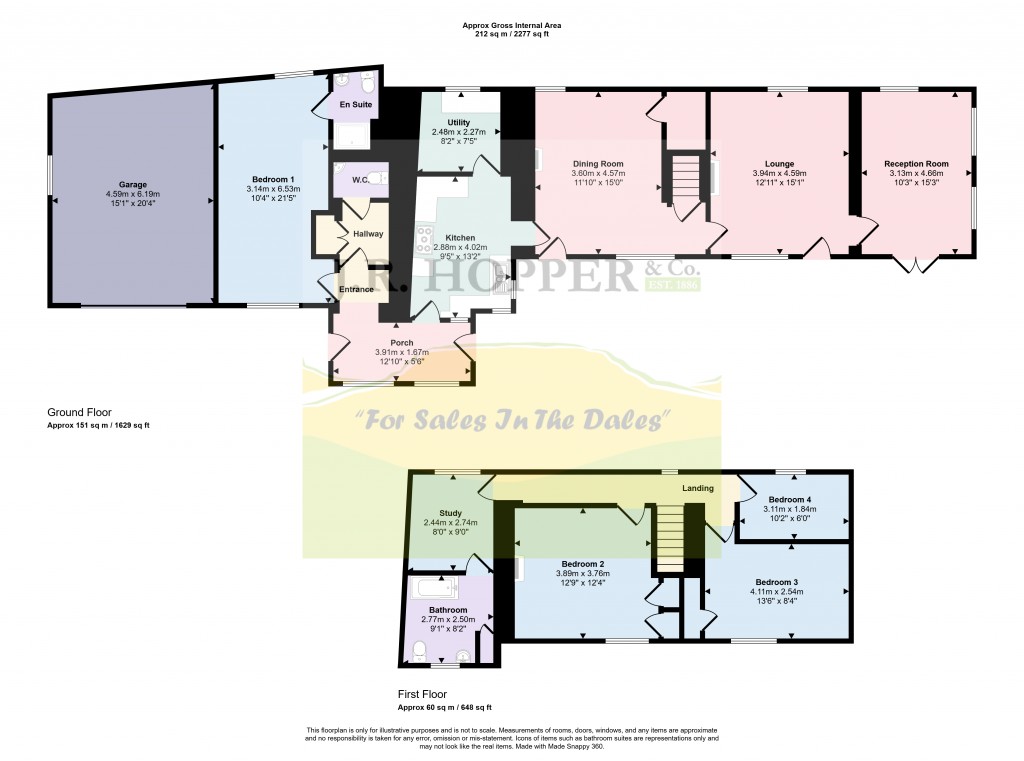Guide Price £600,000 - £650,000.
• Character House, with Spectacular Views & Large Grounds in Rural Village • 4 Bedrooms. Dressing Room • Bathroom, En-suite & Separate WC. • Kitchen & Pantry • 3 Reception Rooms • Mature Extensive Grounds • Garage & Parking • Features Inc Beams, Exposed Stone & Flags • Excellent Family or Multi-Generational Home.
A substantial traditional stone built detached home enjoying a rural location, with panoramic and far reaching views across Coverdale and Pen hill in the Yorkshire Dales National Park. This comfortable double glazed and centrally heated home comprises and entrance porch, cloak room, utility area, kitchen with pantry, 3 reception rooms, 4 bedrooms, family bathroom and ensuite shower room. Outside driveway space for 3 cars and garage / workshop. Front side and rear gardens wrapping around the property.
Location – West Scrafton is a rural village in the heart of Coverdale in the Yorkshire Dales National Park 4 miles from Middleham, 6 miles from Leyburn well known for its castle and outdoor pursuits. Over the valley is the village of Carlton, home to a community owned pub.
The property is a traditional Victorian long barn conversion, well maintained and benefits significant recent improvements. New certified septic tank, boiler, double glazed units and bonded oil tank. There are many more original character features such as exposed stone wall niches, ceiling beams, doors, mullion windows.
Should a purchaser(s) have an offer accepted on a property marketed by J.R. Hopper & Co., they will need to undertake an AML check. We require this to meet our obligation under AML regulations and it is a legal requirement. We use a specialist third party service, provided by Lifetime Legal, to verify your identity. The cost of these checks is £60 (including VAT) per purchase, payable in advance directly to Lifetime Legal, when an offer is agreed and prior to a sales memorandum being issued. This charge is non-refundable under any circumstances.
Ground Floor
Entrance Hall
Double glazed skylight, two double glazed windows, flag stone floor, radiator. Stable door to garden.
Separate WC
Steps to lobby, meter cupboard, access to loft. Utility area with cupboard and cloakroom, WC and pedestal wash hand basin.
Bedroom 1
Large double bedroom. Fitted carpet, exposed beams, three wall light points, double glazed windows, two radiators. En-suite: Fully tiled, double size shower cubical, low flush WC, pedestal hand basin, ceiling light, extractor fan and radiator.
Kitchen
Fitted kitchen range base and eye level units, roll edge laminate work surfaces, fully tiled drainer sink with mixer tap. Plumbing for washing machine and other electrical appliances, extractor hood for cooker. Beamed ceiling lighting. Range is electric double fan oven with Calor gas hob.
Pantry
Beamed stone shelves, cupboard and lighting. Space for multiple electrical appliances. Double glazed large window.
Dining Room
Fully carpeted, wooden beams, doubled glazed windows, two cushioned window seats. Cast iron fire place with gas fire, tiled hearth. Built in cupboard understairs storage. Walled recesses and old front door to garden. Stairs to first floor.
Sitting Room
Fully carpeted, beamed ceiling, multiple light points, fitted tv unit, double glazed windows, cushioned window seat, wood burner in large exposed fireplace, radiator and fitted bookcase.
Garden Room
Fully carpeted, beamed ceiling, wall lights, double glazed windows, French doors to garden, exposed stone wall.
First Floor
Landing
Fully carpeted, exposed beams, double glazed units, radiator.
Dressing Room
Fully carpeted, fixed wardrobe, radiator, double glazed window with access to loft.
Bathroom
Fully tiled, bath / shower area, vanity unit, wash hand basin, low flush WC, airing cupboard, hot water tank, new double glazed windows and heated towel rail.
Bedroom 4
Good single bedroom/ study. Fully carpeted, double glazed window, light and radiator.
Bedroom 3
Front double bedroom. Fully carpeted, beamed, in built cupboard/wardrobe, radiator and double glazed window.
Bedroom 2
Double bedroom. Fully carpeted, beamed, cast iron range, double radiator, double glazed window and fitted wardrobes.
Outside
Garage & Parking
Up and over garage door, large garage / workshop light and power points, water pipe and stopcock, new boiler and strip lighting. Drive has space for 3 vehicles.
Front Garden
Externally the grounds are large, predominantly South facing to the front, laid to lawn, flower borders, shrubs and trees. Garden shed and greenhouse. South facing patio, new rockery area covering new septic tank. Small wicket gate leading to farmers field and walks. Views to Roova crags and Penhill from all windows.
Rear
Path to rear. Raised lawn with gravel area. New oil tank.
Services
• Oil central heating • Certificated septic tank • Private water system maintained by Dales water • Bunded oil tank • Calor gas • Mains electric • Broadband ultra fast 1800mbps Basic 1500mbps

If you have any questions or wish to arrange a viewing of this property
Call Us Download PDF Virtual Tour Email Us