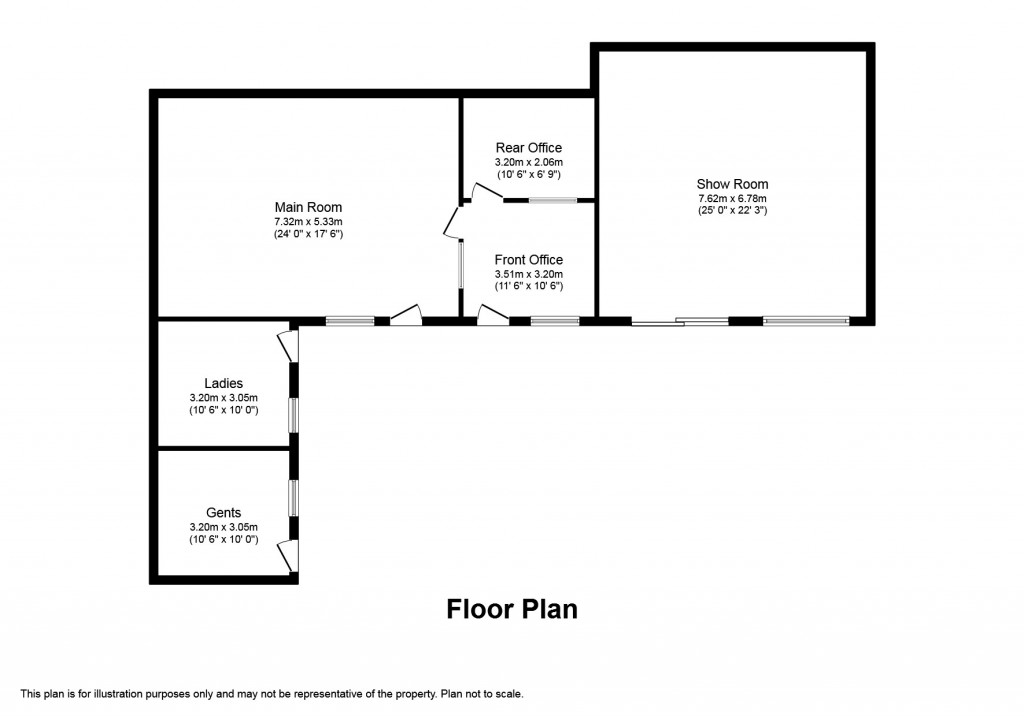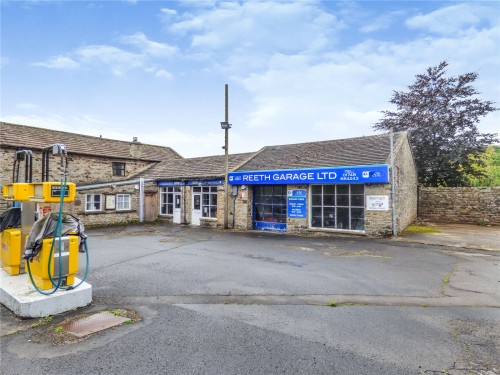Guide Price £185,000 - 235,000.
Reeth Garage sits in the centre of this bustling Swaledale market town. A prime roadside location with high visibility and easy access, 100m north of the village green on the tourist route to Arkengarthdale, and Tan Hill.
Reeth is a popular village in Upper Swaledale, an excellent base within the Yorkshire Dales National Park. The village offers a wide range of amenities including three pubs, a good range of shops, cafes, bakery, a restaurant, primary school and medical facilities. The Dales bike centre at Fremmington is just a short walk away. The market town of Richmond is just 10.9 miles away and Leyburn only 8 miles. There are lovely views and cycle routes and walks from the doorstep.
The business traded successfully for many years pre-covid but closed and has not reopened, There are no competing fuel garages for 10 miles. The frontage, petrol pumps, showroom office and toilet facility offer a great opportunity to reopen the pumps if required, equally, the site is flexible and can be adapted to any type of business—whether you're running a startup or moving premises. There is ample land, offering plenty of space for redevelopment or expansion subject to necessary permissions.
Should a purchaser(s) have an offer accepted on a property marketed by J.R. Hopper & Co., they will need to undertake an AML check. We require this to meet our obligation under AML regulations and it is a legal requirement. We use a specialist third party service, provided by Lifetime Legal, to verify your identity. The cost of these checks is £60 (including VAT) per purchase, payable in advance directly to Lifetime Legal, when an offer is agreed and prior to a sales memorandum being issued. This charge is non-refundable under any circumstances.
Site
Approx 38m x 23m roadside site, containing the pumps, and buildings. Ample space for vehicle access and parking.
Access
Buildings to rear have a full vehicle right of way accross the site, to get to and from the main road.
Premises
Large building. Night storage heater. Wide sliding door for vehicle access. Large display window.
Showroom 25 x 6.78m (82'0" x 22'3")
Large building. Wide sliding door for vehicle access. Large display window.
Main Room 7.47m x 5.33m (24'6" x 17'6")
Large main office, 2 smaller individual offices. Night storage heater. Mezzanine storage above.
Front Office 3.5m x 3.2m (11'6" x 10'6")
Night storage heater. Door and window to shop. Window and door to front.
Rear Office 3.2m x 2.06m (10'6" x 6'9")
Night storage heater.
Toilets
Ladies 3.2m x 10 (10'6" x 32'10")
WC. Wash basin.
Gents 3.2m x 10 (10'6" x 32'10")
WC. Wash basin. Urinal.
Services
Mains water, electric and sewerage. Broadband Basic: 18 Mbps. Superfast: 80 Mbps. Flood Risk: Shows very low risk and has no flooding history.
Agents Note
Two neighbouring properties has a right of way to the right-hand side to access their land.


If you have any questions or wish to arrange a viewing of this property
Call Us Download PDF Email Us