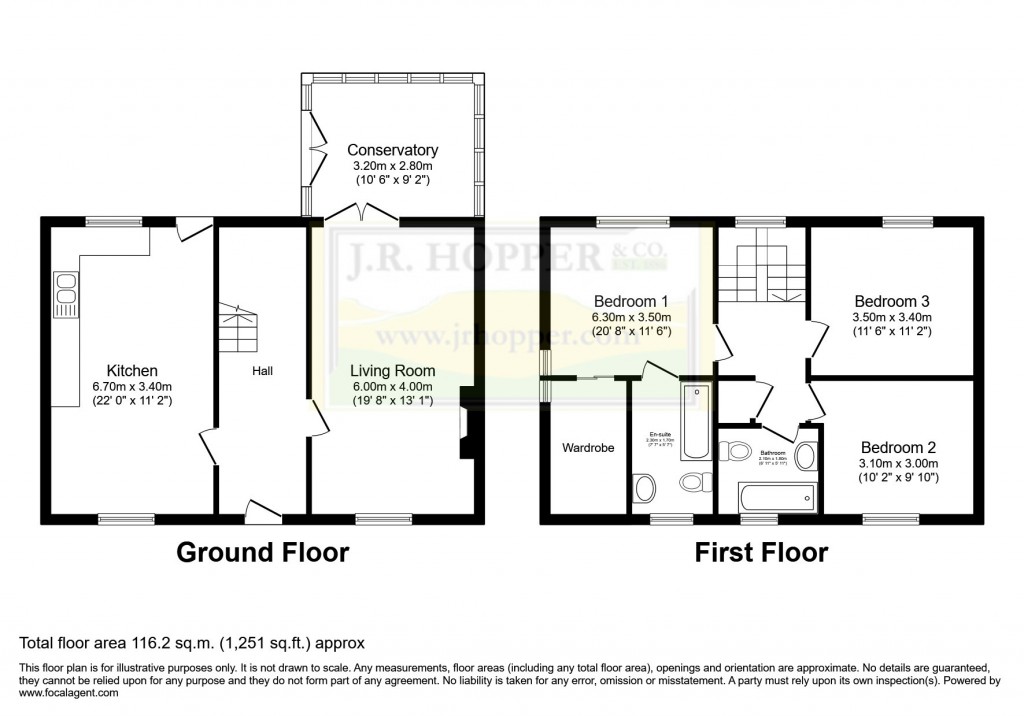Guide Price: £330,000 - £345,000
Byre Cottage is a beautifully renovated family home, situated in the picturesque village of Crosby Garrett, within the stunning Westmorland Dales. Located on a peaceful no-through road, the property enjoys minimal traffic and direct access to a network of scenic walks, including the renowned Coast to Coast route which passes nearby.
Crosby Garrett offers a quiet village lifestyle with a strong sense of community, featuring a village hall, a church, and excellent transport links to the A66 and M6—making it ideal for commuters. The cottage is nestled in the heart of the Eden Valley and benefits from uninterrupted views across open countryside. Just 4 miles away is the popular market town of Kirkby Stephen, offering a wide range of local amenities including shops, cafés, pubs, a church, GP surgery, and both a well-regarded primary school and grammar school.
Internally, Byre Cottage has been thoughtfully and comprehensively renovated by the current owners to a high standard. The property features quality solid oak woodwork throughout, modern double glazing, and stylishly fitted kitchen and bathrooms. The ground floor comprises a welcoming entrance hall, a generous lounge with a multi-fuel stove, a modern kitchen/diner with a Rangemaster cooker, and a newly built oak-framed conservatory that overlooks the rear garden.
Upstairs, the property offers a newly constructed master suite with a dressing area and en-suite shower room, along with two further double bedrooms and a contemporary family bathroom.
Externally, the home sits on an attractive plot with private parking for up to three vehicles. The garden includes several useful timber sheds, a greenhouse, and a beautifully maintained terraced vegetable garden—offering lovely views toward the nearby viaduct and surrounding countryside.
Byre Cottage is a charming and spacious family home in a peaceful yet accessible location.
Viewing is highly recommended.
Should a purchaser(s) have an offer accepted on a property marketed by J.R. Hopper & Co., they will need to undertake an AML check. We require this to meet our obligation under AML regulations and it is a legal requirement. We use a specialist third party service, provided by Lifetime Legal, to verify your identity. The cost of these checks is £60 (including VAT) per purchase, payable in advance directly to Lifetime Legal, when an offer is agreed and prior to a sales memorandum being issued. This charge is non-refundable under any circumstances.
Ground Floor
Entrance Porch
Reclaimed wood flooring. Coat hooks. Double glazed front door.
Hallway
Reclaimed wood flooring. Exposed beams. Under stairs cupboard. Turned staircase. Radiator. Inner glazed front door. Double glazed window to rear.
Kitchen Diner
Country, style kitchen/diner. Karndean flooring. Range of wall and base units with oak worktops. Double bowl Belfast sink. Electric Rangemaster cooker with induction hob and extractor fan. Space for fridge/freezer. Plumbing for washing machine and dishwasher. Radiator. Heated towel rail. Double glazed door to rear. Two double glazed windows.
Living Room
Generous size lounge. Reclaimed wood flooring. Fireplace housing multi fuel stove (with back boiler for both heating and water). Radiator. Exposed beams. Glazed double doors to conservatory. Double glazed window to front.
Conservatory
Newly renovated conservatory, constructed from green oak timber and Pilkington K Glass. Stone tiled flooring. Radiator. Solid oak double glazed windows and double doors overlooking the garden.
First Floor
Landing
Fitted carpet. Turned staircase. Access to fully boarded loft with light, power and pull down ladder. Built in store cupboard. Double glazed window to rear.
Bedroom One
Large, master bedroom. Fitted carpet. Exposed oak beams. Walk in dressing area. Radiator. Eaves storage. Two double glazed windows with views over open countryside.
En-Suite Shower Room
Karndean flooring. WC. Wash basin set in vanity unit. Walk in shower. Heated towel rail. Double glazed window to front.
Bedroom Two
Front double bedroom. Fitted carpet. Radiator. Exposed beams. Double glazed window to front with viaduct views.
Bedroom Three
Rear double bedroom. Fitted carpet. Radiator. Exposed beams. Double glazed window overlooking the garden.
Bathroom
Karndean flooring. WC. Wash basin set in vanity unit. Bath with electric shower over. Radiator. Double glazed window to front.
Outside
Front
Paved patio area. Small timber store sheds. Private parking for 2/3 cars.
Rear
Beautifully maintained, terraced garden with stone steps. Various raised vegetable and fruit bed. Stone paved seating area. Greenhouse. Garden shed. Outside tap.
Agents Notes
Mains water, electric and drainage. Solid fuel heating and hot water via thermal store with provision to add supplementary oil or gas boiler input. British Rail own the lane, Byre Cottage and the neighbouring properties have access over. Broadband: Basic: 1 Mbps Superfast: 80 Mbps Currently supplied by BT. Flood risk: Very Low Conservation Area: Crosby Garrett

If you have any questions or wish to arrange a viewing of this property
Call Us Download PDF Virtual Tour Email Us