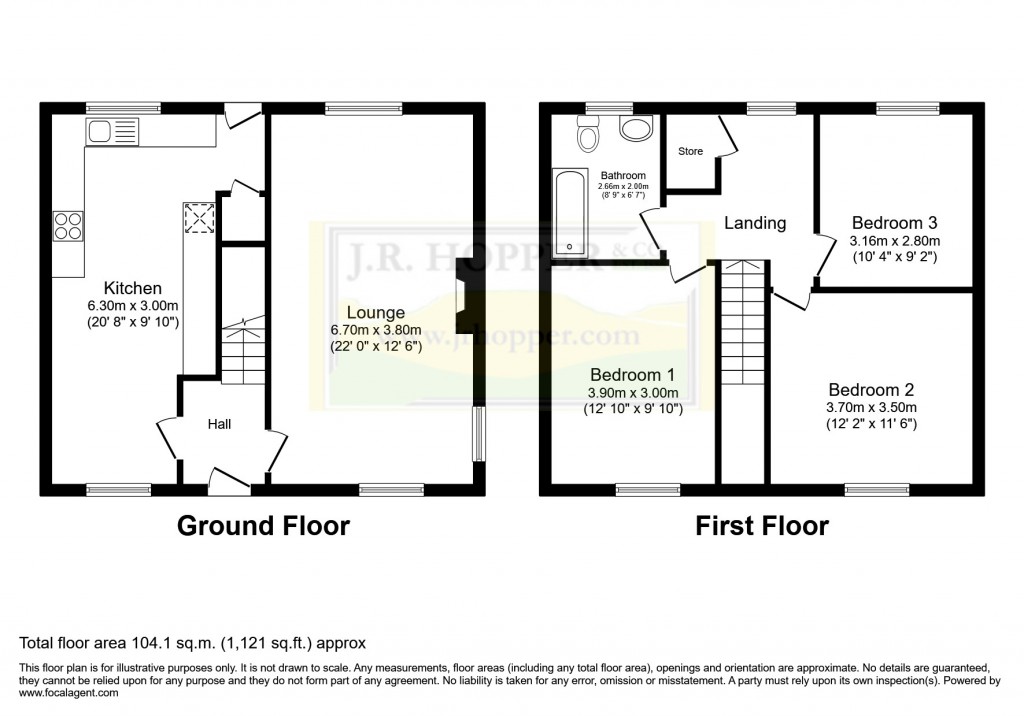Guide Price: £320,000 - £340,000
Holly Cottage is a charming and well-presented semi-detached property located in the picturesque village of Nateby.
Nateby is situated in the heart of the Dales/Lakes walking country in the Eden Valley and just a mile from the popular market town of Kirkby Stephen. The town has highly regarded primary and grammar schools and there are excellent independent schools at Sedbergh & Barnard Castle. There are excellent communication links with the M6 in the West being 8 miles away and the A66 link road to the A1 only 6 miles. The scenic Settle to Carlisle railway offers national connections with the station being just a mile from the house.
Holly Cottage has been renovated and offers spacious and versatile living over two floors. The ground floor features a practical entrance hall, a bright and generously sized living room with a multi-fuel stove, and a well-proportioned modern kitchen-diner, ideal for family life or entertaining.
Upstairs, there are three double bedrooms and a stylish family bathroom.
Externally the property benefits from off road parking and a raised flower garden to the side. There is an elevated rear garden with seating area, open aspect and extensive National Park views to Tailbridge Hill
Holly Cottage presents a fantastic opportunity as a family home, holiday retreat, or investment property in one of Cumbria’s most desirable locations.
Should a purchaser(s) have an offer accepted on a property marketed by J.R. Hopper & Co., they will need to undertake an AML check. We require this to meet our obligation under AML regulations and it is a legal requirement. We use a specialist third party service, provided by Lifetime Legal, to verify your identity. The cost of these checks is £60 (including VAT) per purchase, payable in advance directly to Lifetime Legal, when an offer is agreed and prior to a sales memorandum being issued. This charge is non-refundable under any circumstances.
Ground Floor
Entrance Hall
Laminate flooring and fitted carpet. Radiator. UPVC external door to the front.
Living Room
Spacious, light filled living room. Fitted carpet. Multi fuel stove set on slate hearth. TV point. Two radiators. Two windows with a lovely outlook.
Kitchen Diner
Spacious kitchen diner. Laminate flooring. Good range of modern wall and base units with complimentary work tops. Ceramic one bowl sink. Plumbing for washing machine and dishwasher. Freestanding electric cooker. Understairs storage cupboard. Radiator. Two windows over dual aspects. UPVC door to the rear.
First Floor
Stairs and Landing
Fitted carpet. Airing cupboard. Window to the rear with views.
Bedroom One
Large front double bedroom. Fitted carpet. Built in storage cupboard. Radiator. Window to the front.
Bedroom Two
Large front double bedroom. Fitted carpet. Built in storage cupboard. Radiator. Window to the front.
Bathroom
Modern family bathroom. Vinyl flooring. W/C. Wash basin. Bath with power shower over. Radiator. Frosted window to the rear.
Bedroom Three
Double rear bedroom. Fitted carpet. Radiator. Window to the rear with views.
Outside
Front
Enclosed low maintenance patio area. Steps leading to front door. Access to rear of the house.
Parking
Gravelled parking area for two vehicles.
Rear
Enclosed rear garden. Low maintenance gravelled area with seating. Storage shed. External boiler. External tap. Oil tank.
Agents Notes
Mains electric, water & drainage. Oil central heating and double glazing throughout. Flood Risk: Very Low Broadband: Basic: 16 Mbps Superfast: 61 Mbps Ultrafast: 1000 Mbps

If you have any questions or wish to arrange a viewing of this property
Call Us Download PDF Virtual Tour Drone Video Email Us