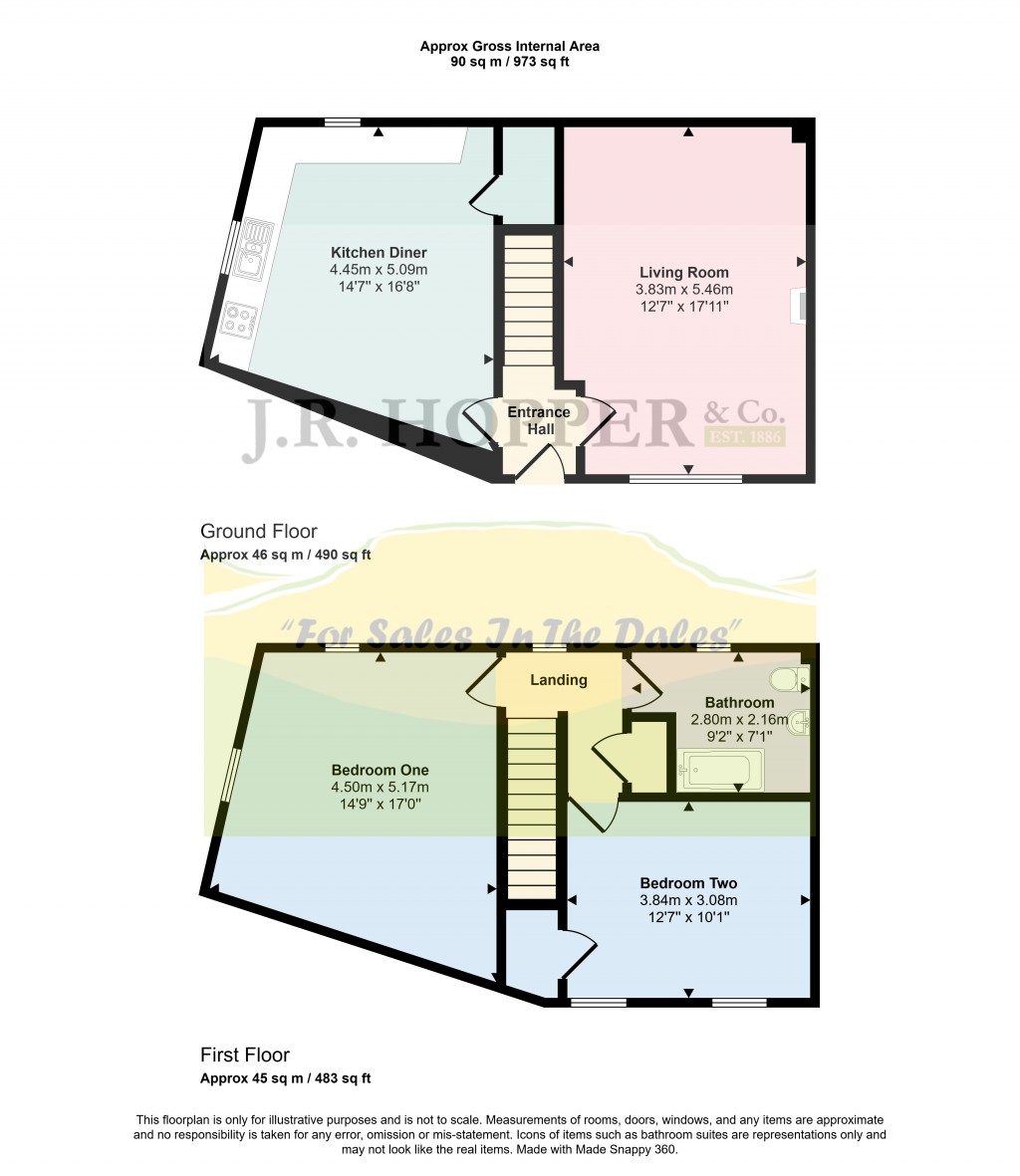Guide Price £145,000 - £155,000.
Situated in a quiet cul-de-sac within the charming market town of Kirkby Stephen, 2 Stonehill Mews is a deceptively spacious property offering well-presented accommodation and excellent access to local amenities and transport links.
Kirkby Stephen is ideally located just ten miles from Junction 38 of the M6, providing convenient connections to Kendal, Penrith, Appleby, and the Lake District National Park. The renowned Settle to Carlisle Railway runs nearby, and the town lies on both the Coast to Coast and Lady Anne’s Way walking routes—making it a popular choice for outdoor enthusiasts. The town itself boasts a strong community spirit and a wide range of amenities, including highly regarded primary and grammar schools, independent shops, pubs, restaurants, a church, chapel, GP surgery, a traditional weekly market, and an agricultural mart.
The cottage sits on a private development, which was built in 1992. 2 Stonehill Mews benefits from double glazing throughout and modern electric heating.
The property offers generous living space throughout. On the ground floor, there is a spacious and welcoming living room along with a well-appointed dining kitchen. The first floor features two large, double bedrooms and a family bathroom.
Externally, the property benefits from a designated off-road parking space. There is space for potted plants and a small garden bench.
2 Stonehill Mews represents an ideal opportunity for first-time buyers or investors alike and is well worth an early viewing.
Should a purchaser(s) have an offer accepted on a property marketed by J.R. Hopper & Co., they will need to undertake an AML check. We require this to meet our obligation under AML regulations and it is a legal requirement. We use a specialist third party service, provided by Lifetime Legal, to verify your identity. The cost of these checks is £60 (including VAT) per purchase, payable in advance directly to Lifetime Legal, when an offer is agreed and prior to a sales memorandum being issued. This charge is non-refundable under any circumstances.
GROUND FLOOR
Entrance Hall
Fitted carpet. Staircase. Composite external door.
Dining Kitchen
Good sized kitchen diner. Vinyl flooring. Coved ceiling. Good range of base units with complimentary worktops. Stainless steel sink with double drainer. Integrated electric oven and hob. Large understairs cupboard. Electric radiator. Two windows over dual aspects.
Living Room
Spacious reception room. Fitted carpet. Coved ceiling. TV point. Radiator. Large window to the front.
FIRST FLOOR
Stairs/Landing
Fitted carpet. Coved ceiling. Airing cupboard. Electric radiator. Frosted window.
Bedroom One
Large double bedroom. Fitted carpet. Coved ceiling. Radiator. Two windows over dual aspects.
Bathroom
Vinyl flooring. Coved ceiling. Part tiled walls. W/C. Wash basin. Bath with electric shower over. Extractor fan. Electric radiator. Frosted window.
Bedroom Two
Good, front double bedroom. Fitted carpet. Coved ceiling. Loft access. Built in wardrobe. TV point. Electric radiator. Two windows to the front with a pleasant outlook.
OUTSIDE
Use of communal washing line. Shared bin store.
Parking
Designated parking space within the courtyard.
AGENTS NOTES
Electric central heating throughout the property. Mains water and drainage. Conservation area: Kirkby Stephen. Very low flood risk. Broadband: Basic 17 Mbps Superfast 80 Mbps

If you have any questions or wish to arrange a viewing of this property
Call Us Download PDF Virtual Tour Email Us