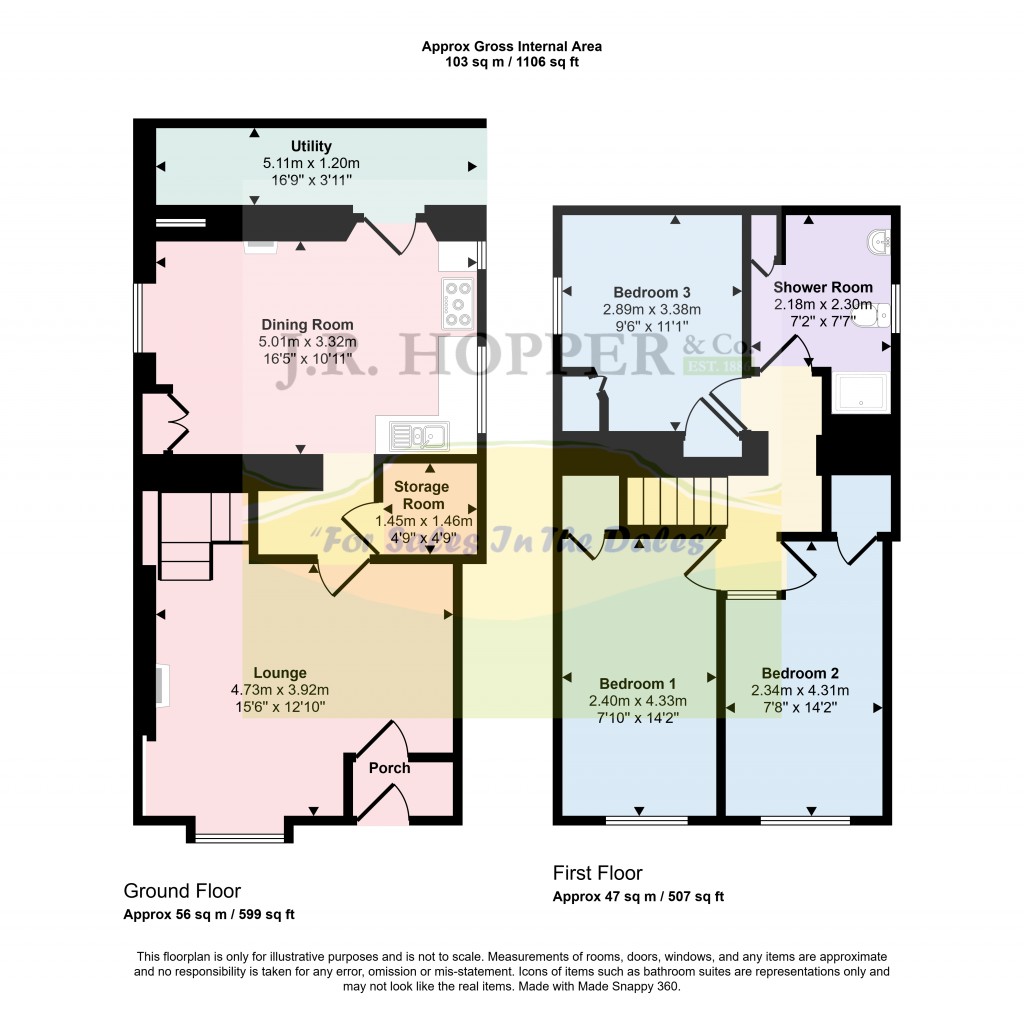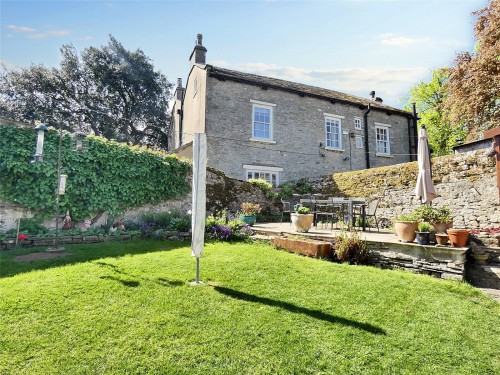Offers Over £300,000
• Character Grade II Listed Stone Cottage • Large Garden To Rear • 3 Good Sized Bedrooms • Living Room With Multi Fuel Stove • Kitchen Dining Room • Utility • Family Bathroom • Safe On Street Parking • Excellent Family Home.
3 West End is a lovely character cottage situated on the outskirts of the sought after township of Middleham.
Middleham, in the heart of the Yorkshire Dales, is famous for its castle and racehorse connections and has an excellent range of pubs, shops, and restaurants. There is also a church, primary school, and an active community centre. Middleham is located approximately 2 miles south of Leyburn and is surrounded by the beautiful scenery of the Yorkshire Dales.
The living accommodation is spacious, with the ground floor featuring a character-filled living room and a kitchen-diner that includes a handy understairs pantry and a separate utility room. To the first floor, there are three generously sized bedrooms and a modern family bathroom.
This property has been well maintained and benefits from oil central heating.
Externally, to the front of the property, there is a cobbled communal area that offers safe and convenient on-street parking. A shared access gate leads to the rear, where you'll find a sunny, south-facing garden. The garden features a combination of lawn, gravel, and stone-flagged patio areas, along with both wooden and stone-built sheds.
This property is ideal for full time living, holiday or second home in the dales.
Should a purchaser(s) have an offer accepted on a property marketed by J.R. Hopper & Co., they will need to undertake an AML check. We require this to meet our obligation under AML regulations and it is a legal requirement. We use a specialist third party service, provided by Lifetime Legal, to verify your identity. The cost of these checks is £60 (including VAT) per purchase, payable in advance directly to Lifetime Legal, when an offer is agreed and prior to a sales memorandum being issued. This charge is non-refundable under any circumstances.
Entrance Porch
Tiled flooring. Consumer unit. Shelving. Wooden front door.
Living Room
Fitted carpet. Feature beams. Fire place with multi fuel stove. 3 Alcoves. Radiator. Staircase. Window to the front.
Kitchen Dining Room
Partially fitted carpet. Partially tiled floor. Belfast sink. Good range of units. Electric range master cooker and gas hob. Space for fridge freezer. TURC oil boiler. Radiator. UPVC door to the rear. integrated larder cupboard. Under stairs pantry. 4 Windows to 3 different aspects.
Utility Room
Concrete flooring. Plumbing for washing machine. Shelving.
Landing
Fitted carpet. 3 Loft accesses.
Shower Room
Vinyl wood effect floor. Tiled walls. Heated towel rail. Freestanding shower rainfall shower. Vanity unit. Airing cupboard. Frosted window to the side.
Bedroom 1
Good size double bedroom. Fitted carpet. Radiator. Alcove. Over stair storage cupboard. Window to front.
Bedroom 2
Fitted carpet. Built-in storage. Integrated storage. Feature beams. Radiator. Window to the side.
Bedroom 3
Fitted carpet. Radiator. Integrated storage. Window to front.
Outside
Front
Cobbled on street parking.
Side
Shared access. Calor gas bottles.
Garden
Large lawened garden. Oil tank. electric south facing rear garden sun trap. Well established flowerbeds. Laid lawn. Raised stone flag patio. Gravel area. Wood & stone built sheds.
Services
Mains water, electric and sewerage. Broadband: Basic - 5 Mbps Superfast - 114 Mbps Flood Risk - Very low with no previous history of flooding.


If you have any questions or wish to arrange a viewing of this property
Call Us Download PDF Email Us