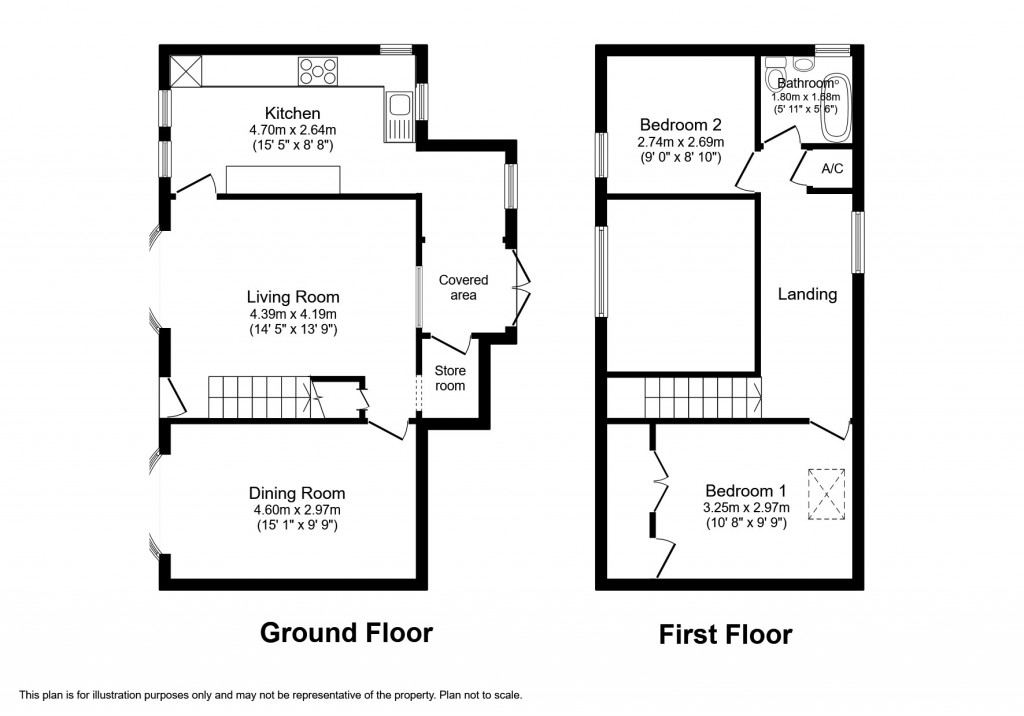Guide Price £300,000 - £325,000.
• Beautifully Presented Grade II Listed Chapel • Character Period Features • 2 Double Bedrooms • Lounge with Multi-Fuel Stove • Separate Dining Room • Galleried Landing • Flagged Courtyard To Rear • South Facing With Path & Railings • Gas Central Heating & Double Glazing • Popular Village Location.
The Old Chapel House is a beautifully finished, converted Chapel situated in the village of Thoralby. This property could be the perfect family or second home.
Thoralby is nestled in the heart of Wensleydale. The village is a fantastic starting point for numerous walks. The famous Aysgarth Falls are just one mile away, as well as tearooms, petrol garage two pubs. There is a primary school, village shop and tearoom in nearby West Burton. The busy Market Towns of Leyburn and Hawes are both approximately 8 miles away.
The property is Grade II listed and has been sympathetically converted. It benefits from double glazed windows throughout, multi-fuel stove and period features such as two chapel windows, original stonework, and beams.
The accommodation is spacious, and you enter the property via the inviting living room with multi fuel stove, with adjacent separate dining room, fitted kitchen with Belling 90 Dual Fuel Range cooker and space for a small table and to the rear is a covered walkway, which leads to the storeroom and outside courtyard. On the first floor there is a large galleried landing, 2 double bedrooms and the house bathroom.
Externally, there is a paved area to the south facing front with enough space for seating and a selection of pots. To the rear is a paved yard which is a suntrap in the afternoon sun. There is also space for the properties gas bottles to be stored here.
Should a purchaser(s) have an offer accepted on a property marketed by J.R. Hopper & Co., they will need to undertake an AML check. We require this to meet our obligation under AML regulations and it is a legal requirement. We use a specialist third party service, provided by Lifetime Legal, to verify your identity. The cost of these checks is £60 (including VAT) per purchase, payable in advance directly to Lifetime Legal, when an offer is agreed and prior to a sales memorandum being issued. This charge is non-refundable under any circumstances.
Ground Floor
Living Room 4.42m x 4.2m (14'6" x 13'9")
Good sized living room. Wooden flooring. Multi fuel stove with stone hearth and surround. Dual aspect front and rear double glazed windows, one of these is the existing chapel window. Front door.
Dining Room 4.6m x 2.97m (15'1" x 9'9")
Separate dining room. Fitted carpet. Dimmer light. Gas fire with surround. Gas fired radiator. Lovely feature window with seat under the existing chapel window.
Kitchen 4.7m x 2.64m (15'5" x 8'8")
High quality kitchen with plenty of natural light. Stone tiled flooring. A range of fitted wall and base units offering plenty of storage. Integrated appliances including a gas hob, electric cooker, fridge, freezer and slimline dishwasher. TV point. Three double glazed sash windows offering views out to the north, south and west.
Hall/ Covered Lean To
Handy storage areas with hooks and places for shoes. Part tiled floor and part coir matting. Double glazed window overlooking the rear. Double glazed window to the living room. Patio doors out to the yard.
Storeroom
Great storage place. Concrete floor. Power and lighting. Plumbing for washing machine.
First Floor
Landing
Large galleried landing. Fitted carpet. Feature beams and beamed ceiling. Loft access. Radiator. Feature stone arch. Airing cupboard with central heating boiler and shelving. Double glazed window to the rear.
Bedroom 1 3.25m x 2.97m (10'8" x 9'9")
Good sized double bedroom. Fitted carpet. Dimmer light. TV point. Feature beam and also a pitched beamed ceiling. Fantastic storage for clothes in the form of a walk in cupboard and eye level cupboards with a hanging rail. Velux window offering plenty of light.
Bedroom 2 9 x 2.7m (29'6" x 8'10")
South facing double bedroom. Fitted carpet. Dimmer light. Radiator. Double glazed window to the front.
Bathroom 1.8m x 1.68m (5'11" x 5'6")
Family bathroom. Tiled floor and walls. Extractor Fan. Heated towel rail. WC and wash basin in vanity unit. Roll top bath. Frosted double glazed window.
Outside
Front
South facing path with wrought iron railings. Space to park a car.
Rear
Rear courtyard with stone flags. Space for the gas bottles. Side gate with access for bins etc.

If you have any questions or wish to arrange a viewing of this property
Call Us Download PDF Email Us