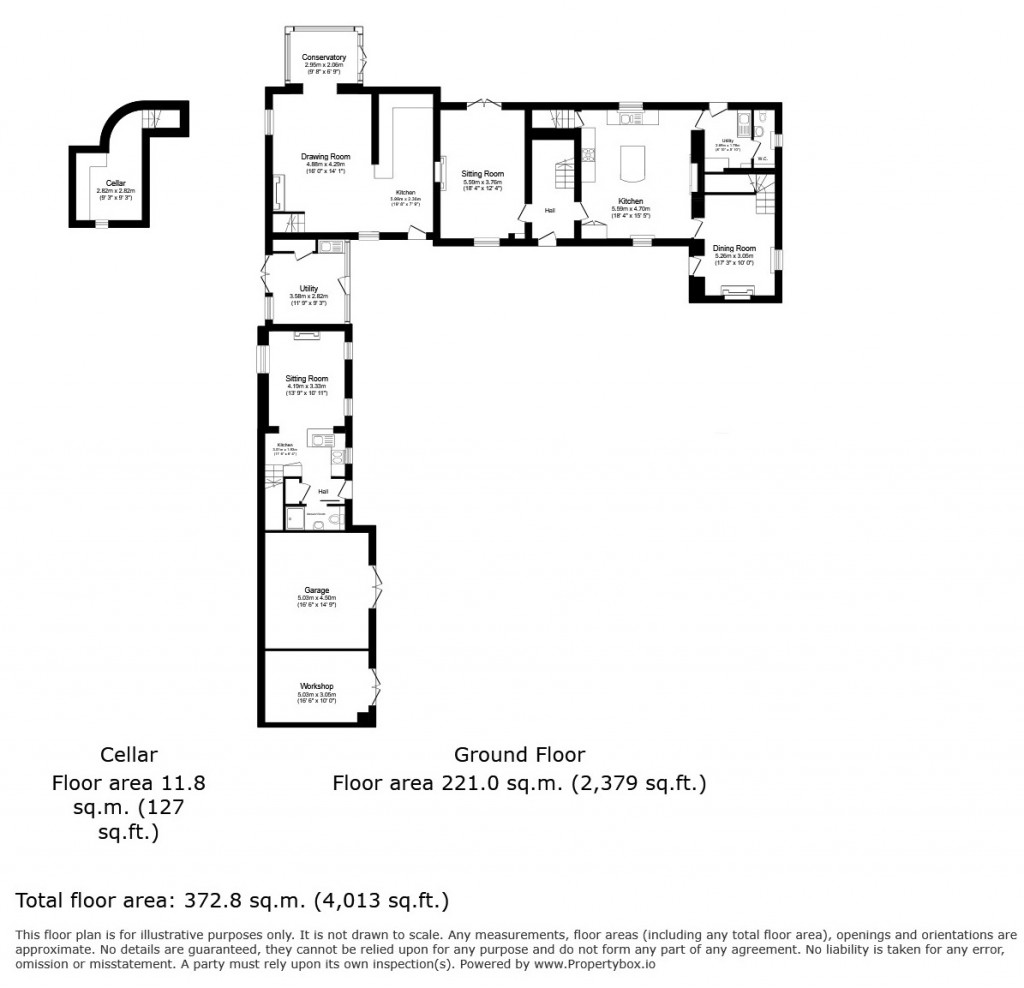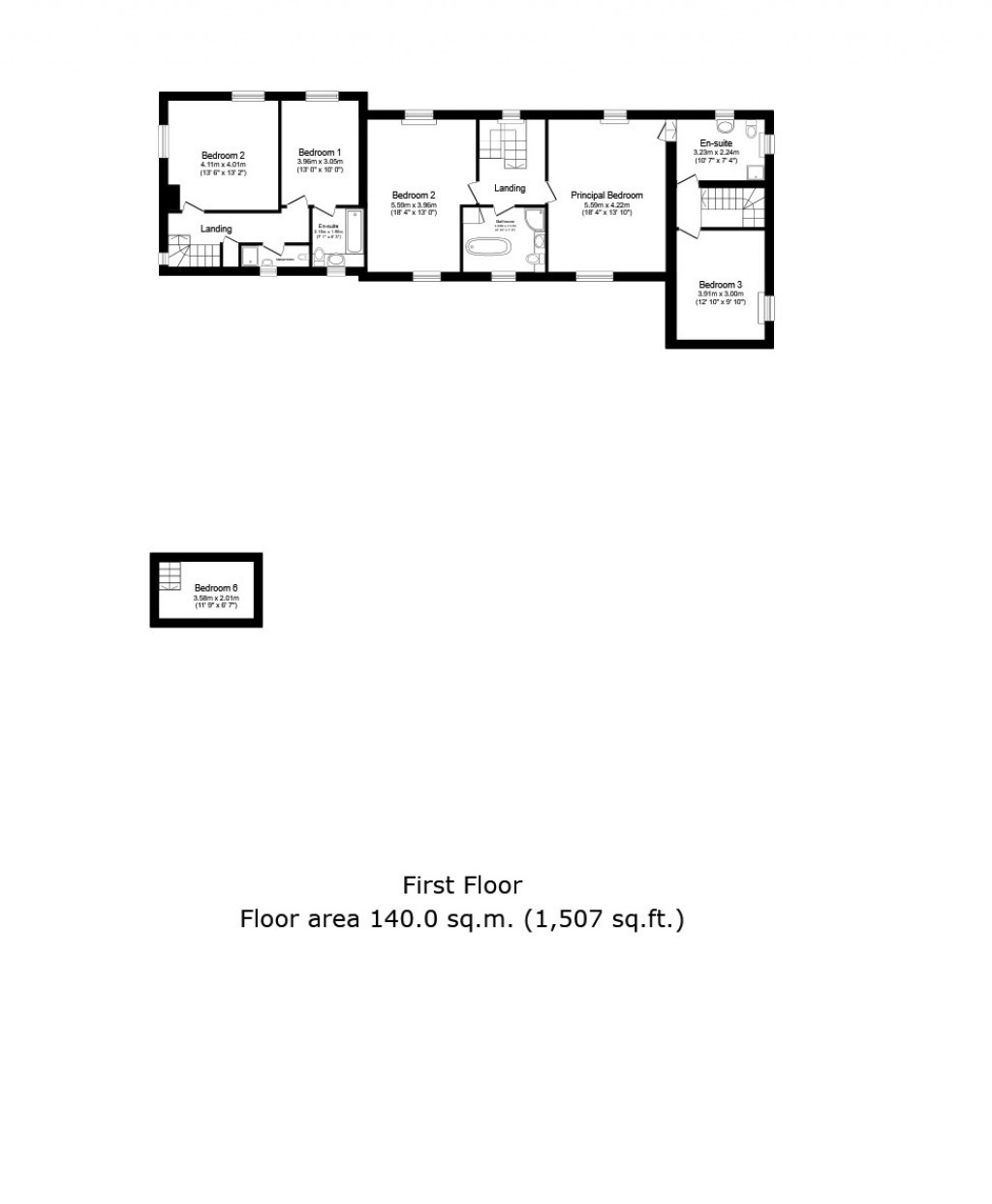Guide Price £900,000 - £1,000,000.
Fantastic, Detached Period Residence With Adjoining 2 Bed Barn Conversion & 1 Bed Annex. Generous Grounds with Lawn, Patio’s, Inc 0/9 Acres of Land Adjacent. Fabulous Location with Stunning Views. • Main House: 3 Beds, Sitting Rm, Dining Rm, Kitchen, Utility. Cellar. Bathroom & En-Suite. • Barn Conversion: 2 Beds, Shower Rm, Separate WC, Open plan Drawing Rm, Kitchen & Conservatory. • Stables Annex: 1 Bed, Shower Rm, Sitting Rm, Kitchen. • Flexible Accommodation with Multiple Uses.
Oak Tree House Farmhouse is a fantastic detached property with adjoining barn conversion and annex which are currently utilised as holiday accommodation located on the edge of the popular village of West Witton.
West Witton is only 4 miles from the bustling market town of Leyburn. It is most famous for the award-winning Wensleydale Heifer Restaurant and Hotel and is home to Penhill. It also has a thriving community with a number of activities in the village, these include a table tennis club, book club, scrabble club, ladies’ handicraft and WI. There is also a village shop, mobile post office three times a week, church, public house which offers regular quiz's, darts teams and quoits. For families there is a large playing field with adventure playground.
Enjoying far-reaching views across open countryside and with idyllic walking routes right on the doorstep, Oak Tree House Farm is perfectly positioned just a short drive from the popular market town of Leyburn.
Originally constructed in 1812, this striking period property offers approximately 3,663 sq. ft. of immaculately presented living space, thoughtfully arranged over two floors. Painstakingly renovated in 2017, with further development of The Stables annexe completed in 2021, the main farmhouse and adjoining barn now blend timeless character with modern comforts. Charming original features such as casement windows, working shutters, high ceilings, exposed beams, and handcrafted joinery have been carefully preserved. Both the farmhouse and barn are currently run as successful holiday accommodation, each enjoying panoramic views from most rooms.
The ground floor centres around a welcoming reception hall and flows into an elegant sitting room and spacious dining room—each featuring timber floors, character fireplaces, and wood-burning stoves. The heart of the home is a generously proportioned kitchen, complete with underfloor heating, an original feature fireplace, bespoke cabinetry, a central island with seating, a double Belfast sink, and a separate fitted utility room boasting original stone shelving and a cloakroom. A large cellar provides additional storage or conversion potential.
Upstairs the principal bedroom offers Jack & Jill access to a stylish en-suite shower room, shared with the third double bedroom. The second dual aspect double bedroom enjoys plenty of natural light. A contemporary family bathroom completes the first-floor accommodation.
Adjoining the main farmhouse is a beautifully converted two-bedroom barn, offering stylish and contemporary living accommodation. The ground floor features an open-plan kitchen and sitting area, complete with a freestanding wood-burning stove and a light-filled conservatory, creating a perfect space for relaxing or entertaining. Upstairs, there are two generously sized double bedrooms, served by a modern en-suite bathroom and a separate shower room. Externally, there is a fully glazed and fitted utility room for added convenience.
There is also potential to reconfigure the layout by integrating the barn with the main farmhouse to create a single, larger residence—subject to the necessary planning consents.
The self-contained converted stable comprises a sitting room with a freestanding woodburning stove, fitted kitchen, shower room and separate WC with underfloor heating. There is also a first floor mezzanine bedroom.
Should a purchaser(s) have an offer accepted on a property marketed by J.R. Hopper & Co., they will need to undertake an AML check. We require this to meet our obligation under AML regulations and it is a legal requirement. We use a specialist third party service, provided by Lifetime Legal, to verify your identity. The cost of these checks is £60 (including VAT) per purchase, payable in advance directly to Lifetime Legal, when an offer is agreed and prior to a sales memorandum being issued. This charge is non-refundable under any circumstances.
OAK TREE FARMHOUSE
Ground Floor
Entrance Hall
Tiled flooring. Radiator. Underflooring heating. Front door.
Sitting Room
Engineered wooden flooring. Ceiling beams. Radiator. AGA wood burner on stone hearth. Wooden mantle. Feature shelving. Double glass doors to rear. Window to front.
Kitchen
Well-appointed kitchen. Stone Flagged flooring. Ceiling beams. Bespoke wooden base units. Wooden work tops. Kitchen Island. Belling double electric oven. Belfast sink. Partially tiled walls. Integrated dishwasher. Traditional open fire with bread oven. Window to front with window seat. Window to rear. Door to cellar.
Dining Room
Engineered wooden flooring. Ceiling beams. Radiator. Log burner in feature stone surround. Window to side. Door to front garden.
Utility Room
Stone flagged flooring. Tiled splashback. Radiator. Bespoke wooden units wall and base units. Pantry stone shelves. Wooden work top. Belfast sink. Plumbing for washing machine. Stable door to rear.
Downstairs WC
Stone flagged flooring. Radiator. WC. Washbasin. Window to side.
Cellar
Additional storage or conversion potential.
First Floor
Stairs & Landing From Dining Room
Fitted carpet.
Shower Room
Vinyl flooring. Ceiling beams. Victorian style radiator. Further radiator. Walk in shower. Washbasin in vanity unit. WC. Window to side.
Bedroom 3
Double bedroom. Fitted carpet. Radiator. Loft hatch. Window to side.
Bedroom 1
Large double bedroom. Fitted carpet. 2 Radiators. Windows to front and rear.
Landing & Stairs
Landing and stairs from main entrance hall. Fitted carpet. Turned staircase. Loft access. Window to rear.
Bathroom
Tiled flooring. Partially panelled walls. Victorian style radiator and further radiator. Shower cubicle. WC. Washbasin in vanity unit. Free standing Victorian style bath, airing cupboard with hot water cylinder. Window to front.
Bedroom 2
Large double bedroom. Fitted carpet. 2 Radiators. Windows to front and rear.
BARN CONVERSION
Ground Floor
Open Plan Kitchen & Living Room
Kitchen
Tiled flooring. Ceiling beam. Good range of bespoke wall and base units. Wooden worktops. Range style electric oven and hob. Belfast sink. Space for Fridge freezer. Front door. Window to rear.
Living Area
Laminate wood flooring. Ceiling beams. 2 Radiators. Multifuel stove on stone hearth. Feature stone shelving. Breakfast bar. Windows to front and side.
Conservatory
Laminate wood flooring. Radiator. Windows to 3 aspects. Double patio doors to rear.
First Floor
Stairs/Landing
Fitted carpet. Window to side. Loft access.
Bedroom 2
Good double bedroom. Fitted carpet. Radiator. Windows to rear and side.
Bedroom 1
Good double bedroom. Fitted carpet. Radiator. Window to rear. En-suite: Wooden flooring. Partially tiled walls. WC. Washbasin in vanity unit. Bath with shower over. Window to front.
Shower Room
Laminate wood flooring. Partially tiled walls. Heated towel rail. WC. Washbasin. Shower cubicle. Window to front.
The Stables Annex
Ground Floor
Open Plan Sitting Room & Kitchen
Beautiful sitting room with vaulted ceiling with oak beams. Stone flagged flooring with underfloor heating. Radiator. Feature wall niches. Freestanding woodburning stove. Windows on 2 aspects. Staircase to mezzanine. Stable door to rear outside area.
Inner Hall
Stone flagged flooring with underfloor heating. Stable door to rear outside area.
Shower Room
Shower cubicle. WC. Washbasin.
First Floor
Mezzanine. Double bedroom. Feature beams. Velux windows.
Mezzanine
Double bedroom. Feature beams. Velux windows.
OUTSIDE
Grounds & Land
There is a lovely large garden mainly laid to lawn bordered by well established shrubs, plants and flowers, with various seating areas to sit out and enjoy the sunshine. There is also a pond and terraces to the front and rear of the property. The property also benefits from 0.9 acre paddock with orchard, which is located just over the road from Oak Tree House Farm.
Garage & Workshop
Large garage which was originally cart sheds, with solar panels and a separate workshop.
Utility Room
Boiler. Plumbing. Windows and doors on two aspects.
Parking
Large gravelled driveway with an abundance of private parking.
Services
Mains electric and water. Private drainage: A foul drainage report is available confirming the drainage is compliant with current regulations. Flood Risk: Noted as a very low, with no history of flooding. Broadband: Superfast: 36 Mbp. EPC - Main house - rating C, The Barn - rating C, The Stable - rating D


If you have any questions or wish to arrange a viewing of this property
Call Us Download PDF Virtual Tour Barn Email Us