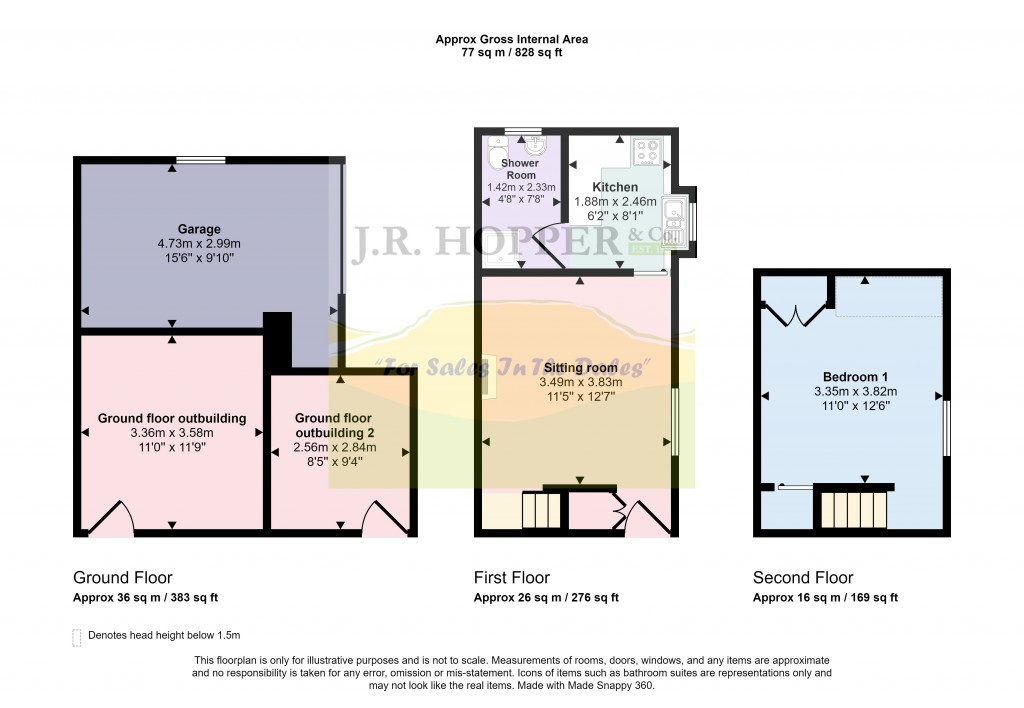Guide Price £140,000 - £160,000
• Semi Detached Freehold Cottage • Rural Location In Upper Swaledale • Double Bedroom • Shower Room • Kitchen
• Garage & 2 Good Outbuildings • Rear Garden Towards The River • Lovely Views • Perfect Dales Bolt Hole Or Walking Base
This three stoey property, known locally as The Flat is a semi detached cottage sits in a picturesque location on the edge of Keld in Upper Swaledale.
It is situated half way along the famous Wainwright "Coast to Coast" route as well as the Pennine Way and many other documented walks. Swaledale is a very popular dale, with rugged hillsides, impressive waterfalls and the River Swale running through. In the vicinity are the picturesque villages of Thwaite, Muker, Gunnerside and Reeth with their traditional pubs, shops & churches. The busy market town of Hawes is only 7 miles and a beautiful drive away, over the Butter Tubs Pass with its panoramic views
This property has remained in the family for generations and has been a well loved holiday home. The accommodation is on the first and second floors with outbuildings and garage on the ground floor.
The first floor is accessed via the external stone staircase, there is a cosy sitting room with stove, a fitted kitchen and modern shower room. Upstairs is a lovely double bedroom with open outlook.
Beneath there are two outbuildings creating perfect storage and a single garage. This could be converted into additional accommodation, subject to necessary permissions.
Outside, to the rear is a pleasant garden stretching down to the rear. There is a lovely sitting area at the top of the stone stairs, a perfect space to enjoy morning coffee watching the world go by.
This property is a great investment or holiday home.
Should a purchaser(s) have an offer accepted on a property marketed by J.R. Hopper & Co., they will need to undertake an AML check. We require this to meet our obligation under AML regulations and it is a legal requirement. We use a specialist third party service, provided by Lifetime Legal, to verify your identity. The cost of these checks is £60 (including VAT) per purchase, payable in advance directly to Lifetime Legal, when an offer is agreed and prior to a sales memorandum being issued. This charge is non-refundable under any circumstances.
FIRST FLOOR
External stone steps leads up to the front door.
Sitting Room
Good size sitting room. Fitted carpet and vinyl flooring. Fireplace housing a gas stove. Wall lights. Understairs cupboard. Window with a pleasant outlook.
Kitchen
Vinyl flooring. Range of wall and base units. Gas cooker connection point. Stainless steel sink. Extractor fan. Window with an open outlook.
Shower Room
Modern fitted shower room. Vinyl flooring. Shower cubicle. WC. Wash basin set in vanity unit. Heated towel rail. Window to the rear.
SECOND FLOOR
Bedroom
Large double bedroom. Fitted carpet. Eaves storage. Built in wardrobe. Window with views over open fields.
OUTSIDE
Ground Floor Outbuilding
Dry storage space. Stone flagged floor. Light.
Ground Floor Outbuilding 2
Second store room. Perfect storage for fuel, bikes etc.
Garage
Good size single garage provides additional parking for 1 car. Concrete and stone flag flooring. Original stone shelving. Alcove. Light and power point. Gas water heater. Window to the rear garden. Up and over garage door.
Rear Garden
Enclosed rear garden leading towards the riverside. Stone flag path.
Parking
To the front is space to park a vehicle off the road. Additional parking in the garage.
Agents Notes
The foul drainage and the electricity supply are shared with the neighbouring property. The foul drains connect to a modern small treatment works installed in 2024' A single domestic electricity supply is shared with the neighbouring property. The mains connection is housed in a permanent structure remote from the buildings. This connection was updated to current standards in January 2025. Further information available on request. Superfast broadband available. No flooding history.

If you have any questions or wish to arrange a viewing of this property
Call Us Download PDF Virtual Tour Email Us