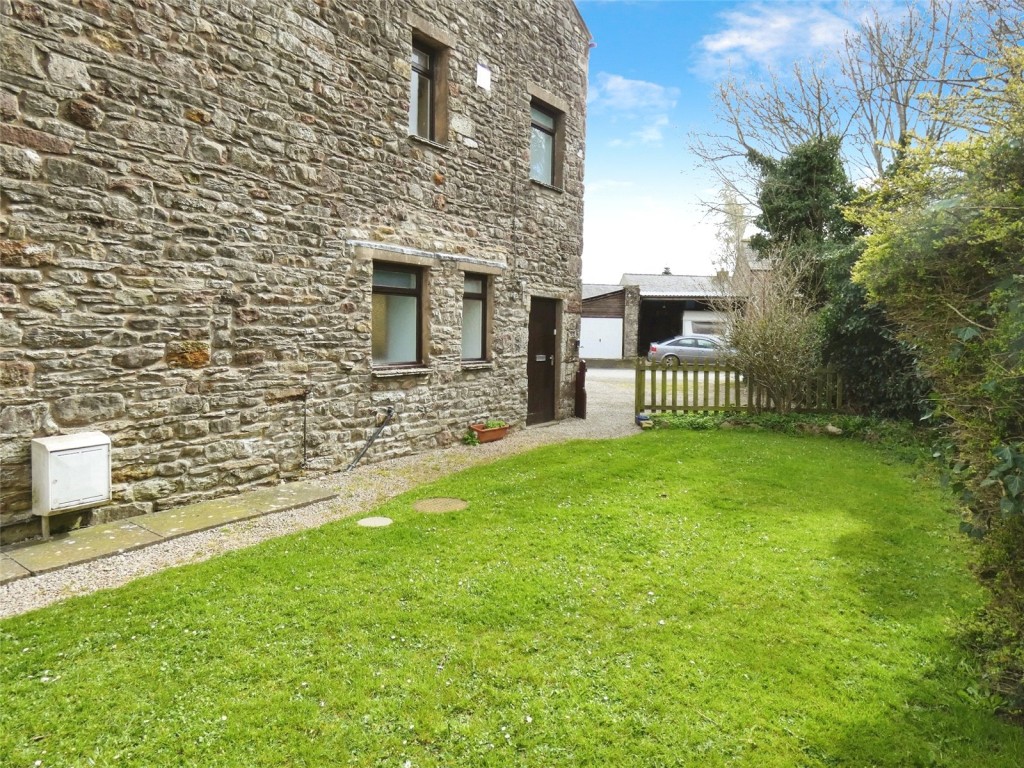Guide Price £420,000 - £450,000
• Large, Semi Detached Barn Conversion • Pretty Village Location In The Eden Valley • Flexible Layout Over Three Floors • Open Plan Dining Kitchen • First Floor Sitting Room
• 5 Double Bedrooms • House & En Suite Bathrooms
• Enclosed Rear Garden • Long Distant Views • Drive & Ample Parking • Fantastic Family, Holiday Or Investment Property
Fenham Barn is a superb, semi-detached property set in the pretty village of Soulby in the Eden Valley. The village has an active community with a village hall, children's play park and walks in all directions.
The market town of Kirkby Stephen is just 2 miles away, where there is a good selection of shops, pubs and restaurants, and is also on the scenic Settle to Carlisle railway line. The location is within easy reach by road or rail of The Yorkshire Dales National Park and the Lake District, with the M6 and A66 being a short drive away.
The property dates back to 1840's and was converted from a barn by the current owners around 20 years ago. It has since been running as a very successful holiday let through 'Welcome Cottages' achieving 9.5/10 for guest reviews. Last year the cottage achieved a total of 46 bookings covering 193 nights (around £20,000 gross).
Fenham Barn is very well presented and in good decorative order, it benefits from having gas fired central heating and is double glazed throughout.
This property offers spacious and flexible accommodation over three floors. On the ground floor the living space is open plan with a good, fitted kitchen, large dining area and snug space. There is a ground floor double bedroom with en suite. On the first floor is a large sitting room with a log burning stove and picture window overlooking open fields to the rear. There is a double bedroom and Jack and Jill bathroom. Upstairs are a further three double bedrooms and a family bathroom.
Outside, to the front is a large drive with parking and turning space for several vehicles. At the rear is a pleasant, lawn garden with open views. There is also a good sized garden shed and log store.
Fenham Barn is an excellent opportunity to purchase an up and running holiday let and would also be an ideal family or active retirement home.
Should a purchaser(s) have an offer accepted on a property marketed by J.R. Hopper & Co., they will need to undertake an AML check. We require this to meet our obligation under AML regulations and it is a legal requirement. We use a specialist third party service, provided by Lifetime Legal, to verify your identity. The cost of these checks is £60 (including VAT) per purchase, payable in advance directly to Lifetime Legal, when an offer is agreed and prior to a sales memorandum being issued. This charge is non-refundable under any circumstances.
Side Entrance Hall
Cocoa matting flooring. Radiator. Space for coat hooks. Electric fuse box. Side door.
Cloakroom
Ground floor WC. Polished wood floorboards. WC. Radiator. Wash basin. Frosted window to the side.
Open Plan Dining Area 4.62m x 3.73m (15'2" x 12'3")
Great, open plan living space. Solid wood floorboards. 2 Radiators. Double doors to the front. Window to the side.
Kitchen 4.67m x 2.6m (15'4" x 8'6")
Polished wood floorboards. Good range of fitted wall and base units. Stainless steel sink unit. Plumbing for dishwasher and washing machine. Integrated electric oven and gas hob with large extractor hood. Space for free standing fridge freezer. Gas central heating boiler . Window overlooking the rear garden.
Snug 3.7m x 2.97m (12'2" x 9'9")
Polished wood floor boards. TV point. Radiator.
Bedroom Five 3.53m x 2.97m (11'7" x 9'9")
Ground floor double bedroom. Fitted carpet. Radiator. Window to the front.
En-Suite
Vinyl flooring. Shower cubicle. Wash basin. WC. Extractor fan.
Rear Entrance Hall
Cocoa matting flooring. Radiator. Staircase with fitted carpet. Door to rear garden.
FIRST FLOOR
Landing
Fitted carpet. Radiator. Telephone point. Window to the side.
Bedroom One 4.75m x 3.05m (15'7" x 10'0")
Large, master bedroom with Jack & Jill ensuite. Fitted carpet. Radiator. Large built in cupboard. Two windows to the front.
Jack & Jill Bathroom 3.02m x 2.5m (9'11" x 8'2")
Vinyl flooring. Bath with electric shower over. Wash basin. WC. Radiator. Extractor fan. Frosted window to the side.
First Floor Sitting Room 6.73m x 4.1m (22'1" x 13'5")
Lovely, bright first floor sitting room. Fitted carpet. Radiator. TV point. Fireplace housing wood burning stove. Good, built in storage cupboard. Window & large picture window to the rear overlooking open fields.
SECOND FLOOR
Landing
Fitted carpet. Two wall mounted radiators. Window with view to the side of the property. Airing cupboard housing hot water tank and shelving. Loft access.
Bathroom 2.62m x 2.51m (8'7" x 8'3")
Family bathroom. Vinyl flooring. Three piece white suite. Bath with electric shower over. Radiator. Velux window with lovely views.
Bedroom Four 5.08m x 3.68m (16'8" x 12'1")
Front bedroom. Fitted carpet. Exposed ceiling beam. Built-in wardrobe and shelving. Radiator. 2 Velux windows.
Bedroom Three 5.03m x 3.63m (16'6" x 11'11")
Large, rear bedroom. Fitted carpet. Exposed ceiling beam. Radiator. 2 Velux windows.
Bedroom Two 3.6m x 2.82m (11'10" x 9'3")
Rear double bedroom. Fitted carpet. Exposed ceiling beam. Radiator. Velux window.
OUTSIDE
Parking
Large, gravel drive to the front provides ample parking and turning space for several vehicles. Well established shrubbery and mature trees.
Rear
Lawn garden to the side and rear of the property. Enclosed by dry stone wall. Lovely views over open fields to the rear. Garden shed and log store.
Agents Notes
Mains gas, water and drainage. Gate from next door is historic, no current access from neighbours.

If you have any questions or wish to arrange a viewing of this property
Call Us Download PDF Virtual Tour Email Us