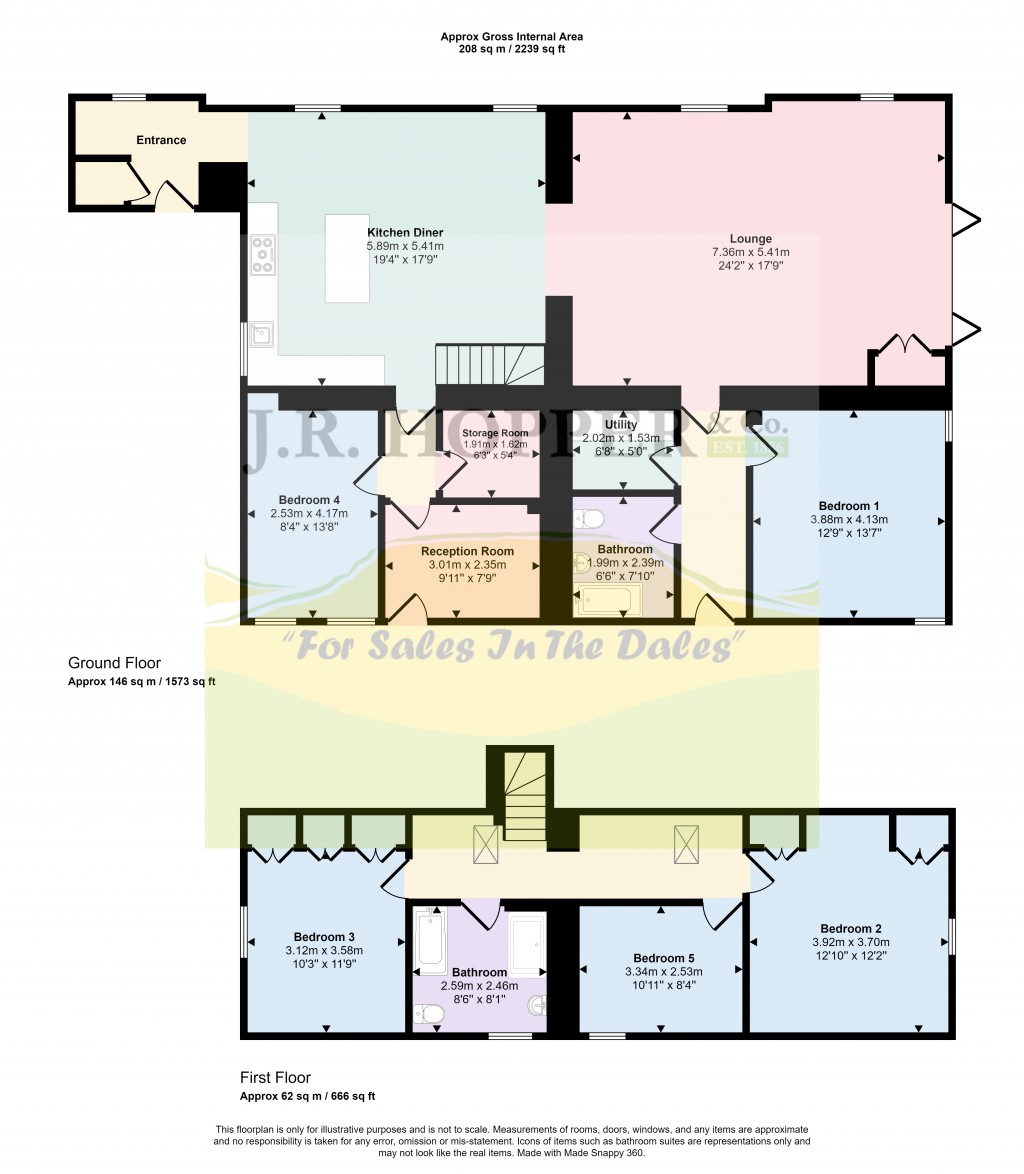Guide Price £600,000 - £650,000
• Large, Detached House With Beautiful Views. • 4/5 Bedrooms. • Dining Kitchen - Ideal For Entertaining. • Living Room With Bi-fold doors. • Separate Pantry & Laundry Room • Ground Floor Bedroom & Bathroom. • Additional Family Bathroom. • Wrap Around Gardens & Ample Parking
West Close is a spectacular, spacious home in Stalling Busk.
Stalling Busk is a pretty, farming village with a small Church and is situated at the south end of Semerwater, the second largest natural lake in Yorkshire, and a haven for wildlife & flowers. It is only 3 miles from the village of Bainbridge with a primary school & chapel, pub, butcher's shop, garage & shop and 5 miles from the Market Town of Hawes with a good range of amenities including doctor's surgery and school.
The property was previously two cottages and has been renovated to create one large, beautiful home. West Close is heated via air source and benefits from underfloor heating and double glazing throughout.
On the ground floor, there is an entrance hallway, spacious kitchen with an island and space for a dining table, large living room with bi-fold doors out to the patio and garden. In addition to this, there is a double bedroom, house bathroom, gym/ office, a pantry, a laundry room and a playroom.
Upstairs, there are three good size double bedrooms, two with built in storage and a family bathroom.
Outside, there is sufficient driveway parking for multiple cars and a wraparound garden with beautiful, long distance views over Raydaleside, which is home to Semerwater.
West Close is a superb family home or investment opportunity to let out as a holiday home in a picturesque setting.
Should a purchaser(s) have an offer accepted on a property marketed by J.R. Hopper & Co., they will need to undertake an AML check. We require this to meet our obligation under AML regulations and it is a legal requirement. We use a specialist third party service, provided by Lifetime Legal, to verify your identity. The cost of these checks is £60 (including VAT) per purchase, payable in advance directly to Lifetime Legal, when an offer is agreed and prior to a sales memorandum being issued. This charge is non-refundable under any circumstances.
Ground Floor
Entrance Hall
Karndean flooring. Cupboard housing water cylinder. Front door. Window to the rear with spectacular views.
Dining Kitchen
Karndean flooring. Ceiling down lights. Excellent range of wall and base units with central island. Integrated oven, grill and hob with extractor hood. Ceramic sink. 2 Windows to the rear and a window to the side. Beautiful views over Raydaleside.
Pantry
Pantry style store room. Laminate flooring. Ceiling downlights.
Office/ Gym
Multi use room. Fitted carpet. Ceiling down lights. Door to the front. Plumbing in place for a bathroom/ utility room.
Playroom/ Bedroom 5
Currently used as a playroom but would work well as a bedroom or home office. Fitted carpet. Window out to the front.
Living Room
Karndean flooring. Ceiling downlights. Loft hatch to boarded loft space. Built in cupboards and TV unit. 2 Windows to the front and Bi-Fold doors to garden.
Rear Entrance Hall
Karndean floor. Ceiling downlights. Door out to the front.
Bedroom 4
Good size ground floor double bedroom. Fitted carpet. 2 windows.
House Bathroom
Tiled floor. Ceiling downlights. Extractor fan. Part tiled walls. WC. Wash basin. Bath with shower over.
Laundry Room
Laminate floor. Ceiling downlights. Plumbing for two washing machines.
First Floor
Landing
Fitted carpet. Ceiling down lights. 2 Velux roof lights.
Master Bedroom
Good double bedroom. Fitted carpet. Built in wardrobe and cupboards. Window to the side with lovely views.
Bedroom 2
Good size double bedroom. Fitted carpet. Window to the front with a lovely outlook.
Bedroom 3
Large double bedroom. Fitted carpet. 2 Built in wardrobes. Window to the side.
Family Bathroom
Ceramic tiled flooring. Ceiling down lights. Bath. Large shower cubicle. WC. Wash basin. Extractor fan. Window to the front.
Outside
Parking
Driveway parking for multiple cars.
Gardens
Large garden mainly laid to lawn, enclosed by dry stone walls. Beautiful views. Sundeck, ideal for sitting out. Some mature trees and shrubs.
Agents Notes
Air source heating. Septic tank waste system. Double glazing throughout. Mains water. No history of flooring. This property was previously listed for sale having a 106 local occupancy restriction, this has now been removed as of Feb 2025.

If you have any questions or wish to arrange a viewing of this property
Call Us Download PDF Email Us