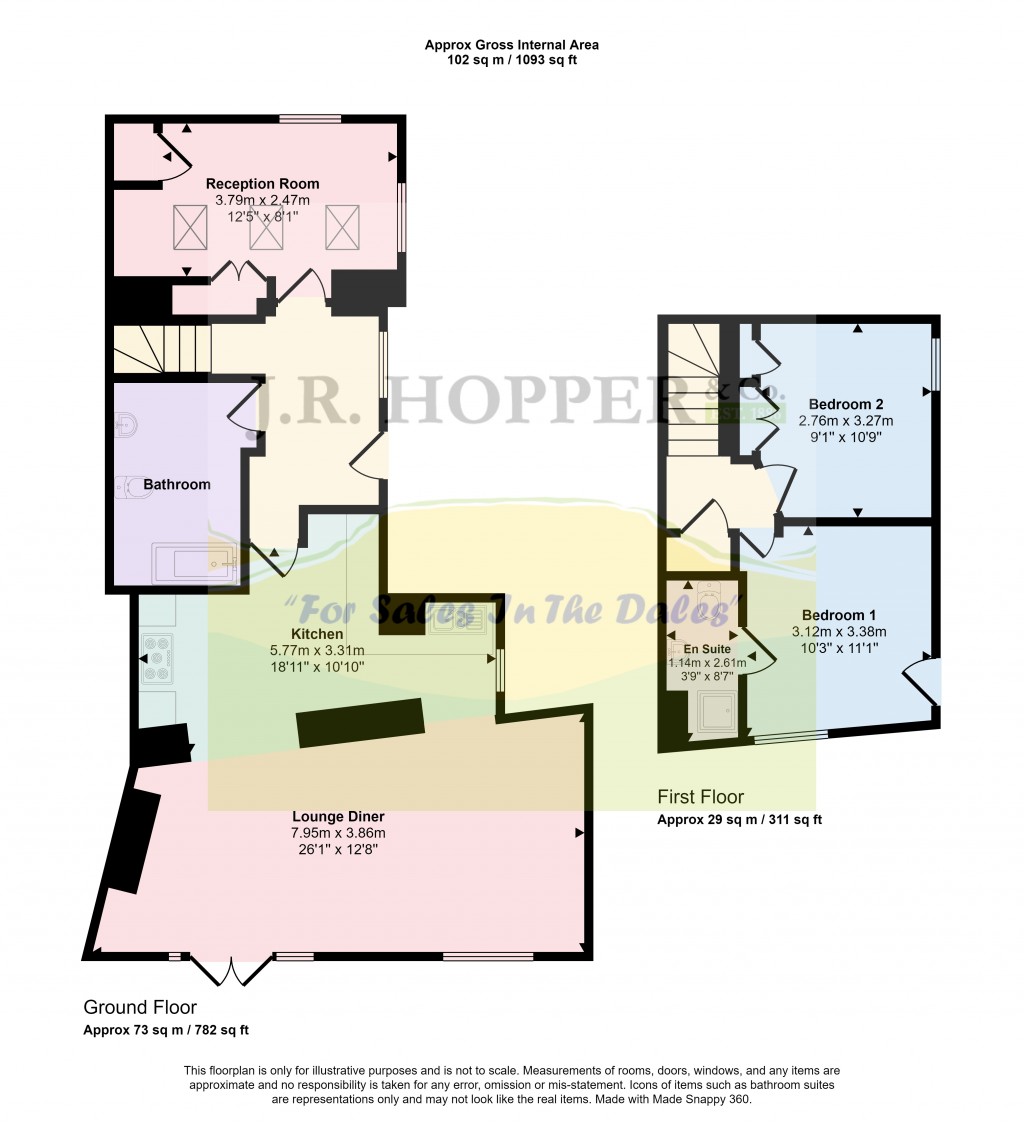****AMAZING VIEWS****
Guide Price £425,000
• Superb Detached Barn Conversion With Adjoining Garth • Ideal Village Location • Spectacular Views • 3 Double Bedrooms • Bathroom & En-Suite Shower Room • Double Glazing & Oil Central Heating • South Facing Garden • Good Size Garth Suitable For Grazing Or Renting Out • Excellent Fulltime, Second Residence or Retirement Home.
Garthfoot is a superb 3-bedroom cottage with adjoining garth in the picturesque village of Preston Under Scar.
Preston Under Scar has a lovely community spirit and is famous for its spectacular views across Wensleydale to the magnificent Penhill. The village is just three miles from the busy market town of Leyburn, with shops, pubs, schools, churches, sports facilities, doctors, and dentist. The town offers easy access to Richmond, Bedale, A1 and the Yorkshire Dales. The neighbouring villages of Redmire and Wensley both have excellent pubs serving superb food.
Garthfoot is a fantastic example of a barn conversion with good utilisation of the interior space.
The property opens into a welcoming entrance with quarry tiled floor. This leads to a ground floor double bedroom/study/craft room, bathroom, kitchen, and open plan lounge diner with the most incredible, uninterrupted views across to Penhill.
The first floor offers 2 double bedrooms and en-suite shower room. The main bedroom has a perfectly framed window view that really adds to this property's desirability.
Externally there is a wide gravel pathway from the roadside, storage shed, oil tank and access to the South facing garden.
The garden itself is low maintenance with established flowerbeds and raised patio.
The garth is accessed from the garden via stone steps. It is suitable for grazing or renting out.
This property would make an ideal home for full time living, a second residence or retirement home but cannot be used as a holiday home.
A must see to be appreciated.
Should a purchaser(s) have an offer accepted on a property marketed by J.R. Hopper & Co., they will need to undertake an AML check. We require this to meet our obligation under AML regulations and it is a legal requirement. We use a specialist third party service, provided by Lifetime Legal, to verify your identity. The cost of these checks is £60 (including VAT) per purchase, payable in advance directly to Lifetime Legal, when an offer is agreed and prior to a sales memorandum being issued. This charge is non-refundable under any circumstances.
Ground Floor
Entrance
Quarry tile flooring. Ceiling beams. Two radiators. Window to East. Front door.
Kitchen 5.77m x 3.3m (18'11" x 10'10")
Quarry tile flooring. Ceiling beams. Oil fired Aga. Range of wall and base units. Plumbing for dishwasher. Single drainer stainless steel sink. Space for fridge freezer. Window to East. Open to lounge diner.
Lounge Diner 7.95m x 3.86m (26'1" x 12'8")
South facing open living space. Oak wooden flooring. Ceiling beams. Cast iron multi fuel stove on stone hearth. Window to South with superb views. Double doors out to patio.
Bathroom 3.25m x 1.96m (10'8" x 6'5")
Fitted carpet. Bath with shower over. WC. Hand basin. Radiator. Extractor. Storage cupboard with plumbing for washing machine.
Bedroom 3 3.78m x 2.46m (12'5" x 8'1")
Double bedroom, currently used as a office space. Oak wooden flooring. Built in storage cupboard. Cupboard housing oil fired boiler. Two radiators. Three velux windows. Large window to East.
First Floor
Stairs/Landing
Newly fitted carpet. Exposed roof trusses. Storage cupboard.
Bedroom 2 3.28m x 2.77m (10'9" x 9'1")
Double bedroom. Laminate flooring. Exposed roof trusses. Built in wardrobes. Radiator. Loft access. Window to East.
Bedroom 1 3.12m x 3.38m (10'3" x 11'1")
Double bedroom. Laminate flooring. Exposed roof trusses. Radiator. Window to South with spectacular views toward Penhill. Door to external stone steps.
En-Suite
Laminate flooring. Ceiling beam. Cubicle with electric shower. WC. Hand basin. Extractor. Heated towel rail.
Outside
Front
Gravel path from roadside. Oil tank. Bin area. Wood store.
Garden
South facing patio area. Low maintenance wildflower garden. Timber shed.
Garth
Stone steps from garden leading to the garth. Currently used by local for sheep grazing and chickens.

If you have any questions or wish to arrange a viewing of this property
Call Us Download PDF Virtual Tour Email Us