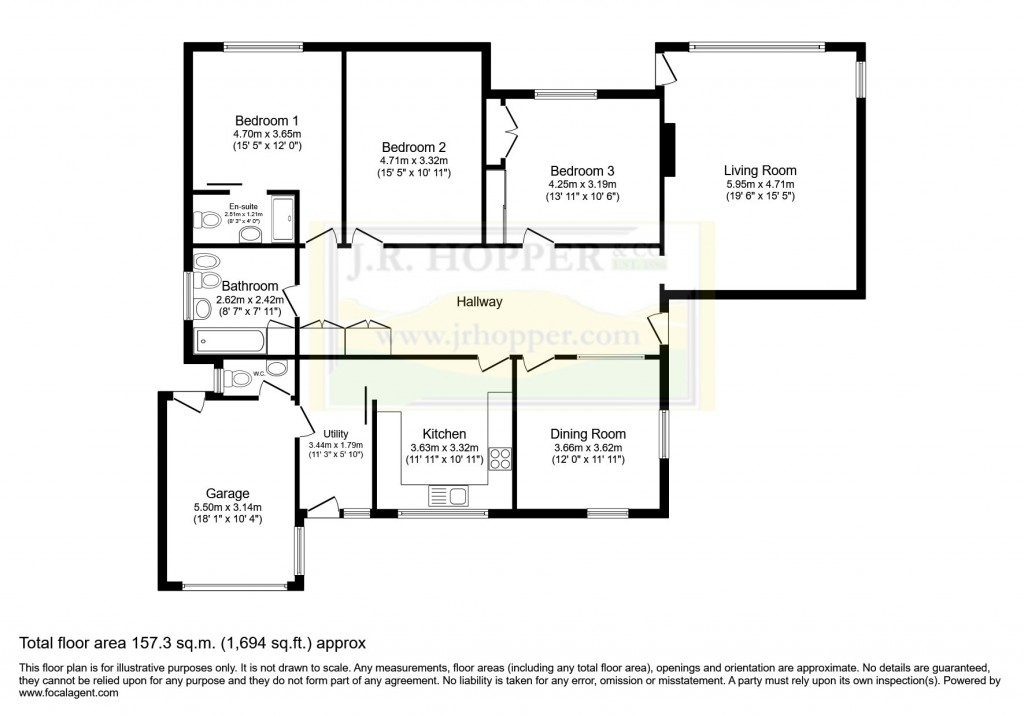Guide Price £550,000 - £600,000.
• Large Detached Bungalow Sought After Location. • Panoramic Views of Penhill, Middleham & The Dales. • 3 Good Double Bedrooms. • House & En Suite Bathrooms. • Large Entrance Hallway. • South Facing Living Room with Superb Views. • Fitted Kitchen & Separate Dining Room. • Utility & Cloak Room. • Garage & Ample Parking. • Large Gardens Front & Rear. • Modernisation Required.
4 Ellerclose Road, is located on the most sought after cul de sac in Leyburn.
Leyburn has a thriving community with excellent amenities such as shops, pubs, restaurants, schools and churches. It also benefits from sports facilities, children's play areas, a health centre and still holds a weekly outdoor market on a Friday. There is also easy access to Richmond, Bedale, Northallerton and the A1.
Nestled in a tranquil setting with spectacular panoramic views, this charming detached bungalow offers a perfect blend of comfort and convenience. Boasting a large entrance hall with dining room, kitchen, utility, large lounge and three well-appointed bedrooms, one with en-suite and a separate bathroom. This property is ideal for families or those seeking a peaceful retreat.
The spacious south facing garden and patio provide ample space for outdoor relaxation, while the off-street parking and garage offer practicality and convenience.
Enjoy picturesque views of the surrounding countryside from the comfort of your own home. With easy access to local amenities and excellent transport links, this property offers the best of both worlds, a serene location with all the necessities close at hand.
Don't miss out on this fantastic opportunity to make this delightful bungalow your new home. Contact us today to arrange a viewing.
Should a purchaser(s) have an offer accepted on a property marketed by J.R. Hopper & Co., they will need to undertake an AML check. We require this to meet our obligation under AML regulations and it is a legal requirement. We use a specialist third party service, provided by Lifetime Legal, to verify your identity. The cost of these checks is £60 (including VAT) per purchase, payable in advance directly to Lifetime Legal, when an offer is agreed and prior to a sales memorandum being issued. This charge is non-refundable under any circumstances.
Entrance Hall
Very spacious and inviting hallway. Polished floorboards. Coved ceiling. Loft access. Built-in storage cupboards. Radiator. Picture windows into the dining room. UPVC external door to the front.
Living Room
Bright living room. Fitted carpet. Coved ceiling. TV point. Stone fireplace. Two radiators. Small window to the side of the property. Large bay window to the rear with the most amazing views of the Dale. UPVC external door to rear patio.
Dining Room
Laminate flooring. Serving hatch to kitchen. Two large windows over dual aspects bringing in lots of natural light.
Kitchen
Vinyl tiled flooring. Range of base units with complimentary worktops. Integrated gas hob, 2 ovens with 2 grills and microwave. Stainless steel sink. Plumbing for dishwasher. Service hatch to dining room. Large window to the front.
Utility Room
Painted concrete flooring. Ceramic Belfast sink. Plumbing for washing machine. Space for tumble dryer. Combi boiler connected to Hive. Door to integral garage. Window and wooden external door to the front of the property.
Cloakroom
WC. Washbasin.
Bathroom
Modern family bathroom. Vinyl flooring. Airing cupboard. W/C. Bidet. Wash basin. Bath with shower over. Radiator. Large frosted window to side. Space for a walk in shower.
Bedroom One
Large rear double bedroom with en-suite. Fitted carpet. Wash basin. Radiator. Large window to the rear with stunning views. En-suite: Shower cubicle. WC. Washbasin.
Bedroom Two
Large rear double bedroom. Fitted carpet. Built in wardrobes. Wash basin. Radiator. Large window to the rear with stunning views.
Bedroom Three
Large rear double. Fitted carpet. Built in wardrobes. Radiator. Window to rear with amazing views.
Outside
Garage
Single garage. Power and light. Up and over door. Door to WC. Integral door to the utility room.
Parking
Large driveway with parking for multiple vehicles.
Front
Enclosed front garden. Established flower beds with shrubs and bushes.
Rear
Large private and enclosed rear patio garden with stunning views over to Penhil and open fields and the valley beyond, including Middleham Castle. Low maintenance patio area with small pond. Established flower beds and shrubs. Steps leading to a raised patio area.
Services
Mains water, electric and sewerage. Mains Heating Gas central heating. Combi boiler. Flood Risk Low Risk | No history of flooding Broadband Superfast 80 Mbps | Ultrafast 1000 Mbps

If you have any questions or wish to arrange a viewing of this property
Call Us Download PDF Virtual Tour Drone Video Email Us