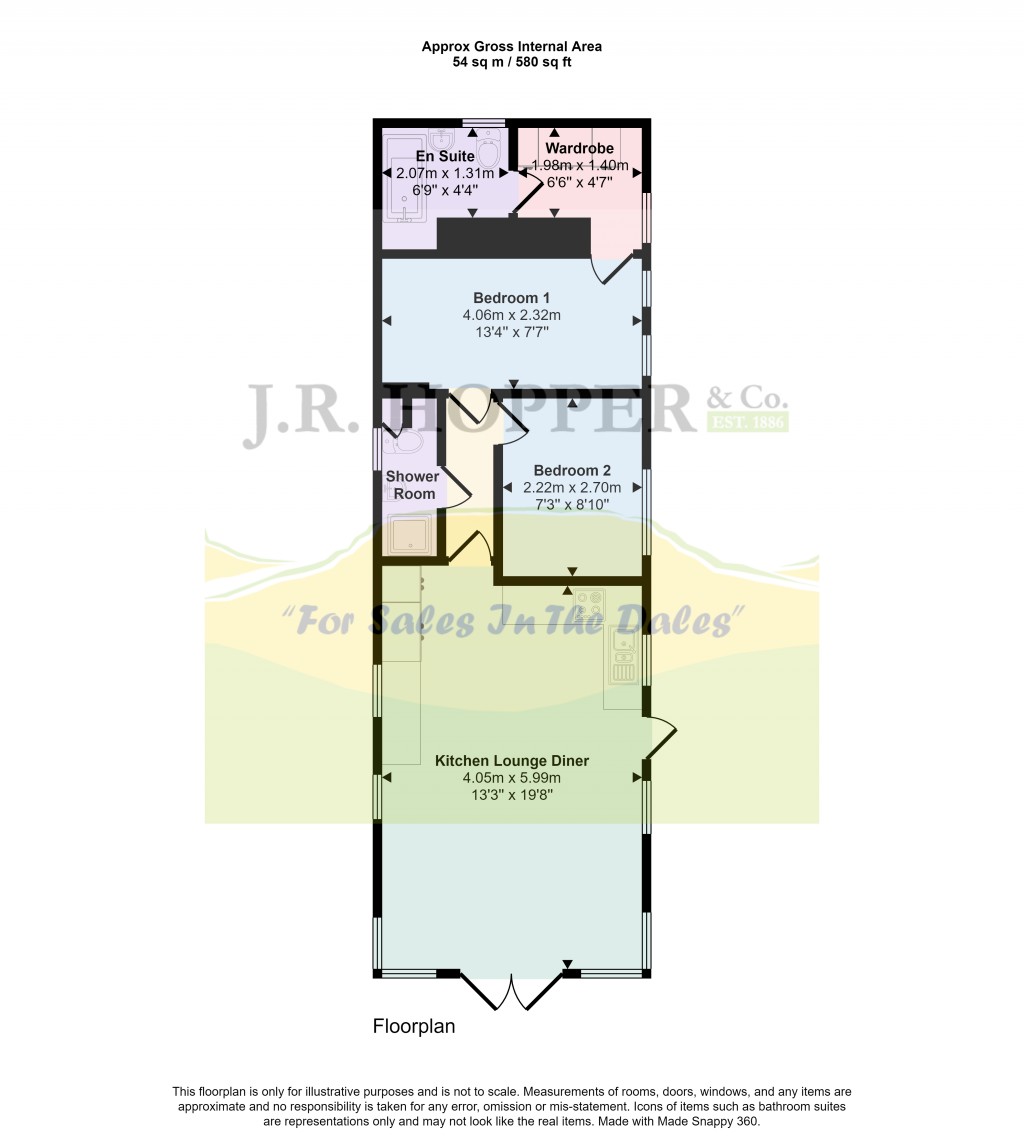Asking Price £59,950
• Luxury Holiday Home On Popular Site • Walking Distance To Dales Market Town • 2 Double Bedrooms • 2 Bathrooms • Kitchen Diner • Lounge • Gas Central Heating • Private Parking • Suntrap Terraced Balcony • No Council Tax
Abi Beaumont is a lovely 2 bed holiday home, situated on the luxury Yorkshire Dales Country & Leisure Park, on the outskirts of the popular market town of Leyburn, in Wensleydale.
The park offers a variety of activities including weekly quizzes, wine tasting and organised trips to Yorkshire proms and Catterick racecourse, for which there is a reasonable charge for transport etc.
The park is also just a short stroll from the centre of town, which offers a wide range of amenities. There is a variety of pubs, restaurants, supermarkets and locally run shops, along with a doctor’s surgery and church. The town also holds a thriving weekly market, and fantastic walks in all directions. There are also a huge amount of visitors attractions in the Dales, such as the Wensleydale Creamery, Richmond Castle and the famous Aygsarth Falls, to name a few.
The holiday home sits in a quiet area of the park, directly in front of the striking quarry cliff.
The accommodation is contemporary throughout and offers an open plan lounge kitchen, with quality appliances. There are 2 double bedrooms and a modern shower room.
Externally, there is a lovely suntrap terrace to the front of the holiday home, along with an ample grassed parking area to the side.
Should a purchaser(s) have an offer accepted on a property marketed by J.R. Hopper & Co., they will need to undertake an AML check. We require this to meet our obligation under AML regulations and it is a legal requirement. We use a specialist third party service, provided by Lifetime Legal, to verify your identity. The cost of these checks is £60 (including VAT) per purchase, payable in advance directly to Lifetime Legal, when an offer is agreed and prior to a sales memorandum being issued. This charge is non-refundable under any circumstances.
Open Plan Living Kitchen 4.04m x 6m (13'3" x 19'8")
Lounge Area - Fitted carpet. Gas fire. Bluetooth surround sound system. Radiator. Windows to both sides. Patio doors to front decking area. Kitchen Area - Vinyl flooring. Excellent range of wall and base units. Integrated washing machine, dishwasher, microwave, and fridge freezer. Gas hob and electric double oven. Large pantry cupboard. Ceramic 1 1/2 bowl sink and drainer. Space for dining table. Windows to both sides. Door.
Inner Hall
Fitted carpet.
Shower Room
Vinyl flooring. WC. Wash basin in vanity unit. Large walk-in shower. Storage shelves and cupboard. Cupboard housing boiler. Heated towel rail. Frosted window to side.
Bedroom 2 2.7m x 2.2m (8'10" x 7'3")
Double bedroom. Fitted carpet. Fitted wardrobe and storage. Twin beds. Radiator. Window to side.
Bedroom 1 4.06m x 2.3m (13'4" x 7'7")
Good double bedroom. Fitted carpet. Fitted dressing table and storage cupboards. Fitted double bed with divan storage. Radiator. 2 Floor to ceiling windows.
Dressing Area 1.98m x 1.4m (6'6" x 4'7")
Useful area with fitted wardrobes and storage. Fitted carpet. Radiator. Floor to ceiling window.
Bathroom 2.06m x 1.32m (6'9" x 4'4")
Vinyl flooring. WC. Wash basin in vanity unit. Bath with shower over. Heated towel rail. Frosted window to rear.
External
Private parking for 2 cars on the grassed area to the side. Suntrap terraced balcony to the front of the holiday home.
Agents Notes
This is a holiday home for sale, and holiday homes do not normally qualify for a mortgage. Other finance options may be available. This holiday home is available for sale with a pitch license agreement. The park has a season length of 12 months a year, during which time there are no restrictions on the amount of times an owner can visit their holiday home. The home is not to be let out as a commercial holiday let. The annual site charge is currently £6,243 which includes water charges, broadband and all grounds maintenance. Site fees paid until 2025!

If you have any questions or wish to arrange a viewing of this property
Call Us Download PDF Email Us