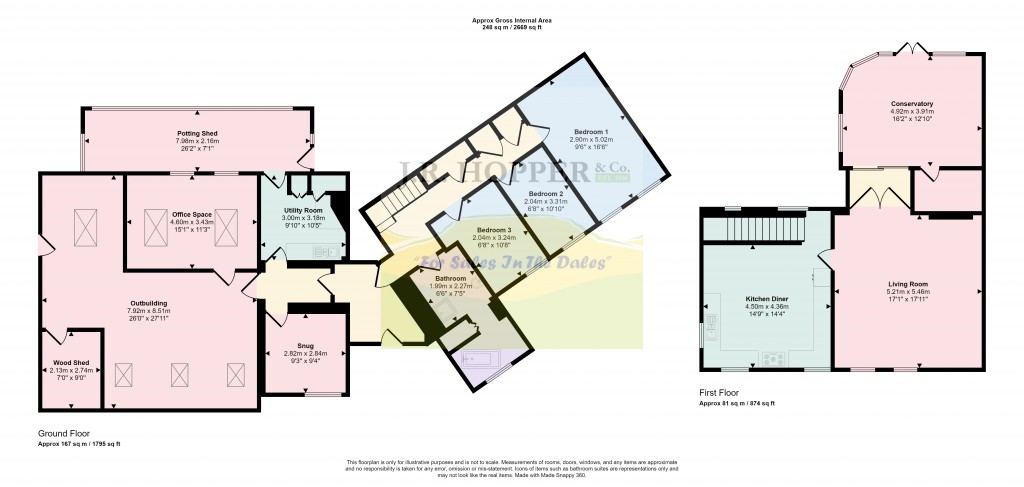Guide Price £495,000 - £525,000.
• Beautiful Barn Conversion • 3 Double Bedrooms • Modern Bathroom • Snug With Multi Fuel Stove • Utility Room & Potting Shed • Dining Kitchen • Large Sitting Room • Conservatory With Access To Garden • Large Workshop & Office Room • Driveway Parking For Multiple Cars
Cobblestones Barn is a fantastic, characterful barn conversion in the quiet village of Newbiggin-On-Lune.
Newbiggin-on-Lune is a village in the Eden valley about 4 miles from the market town of Kirkby Stephen, the village lies just off the main A685 route from Brough to Tebay having excellent travel links via road, and rail from Kirkby Stephen on the Settle - Carlisle line. There are excellent walks from the door step including a lovely walk to Smardale Gill Viaduct.
Cobblestones is an 'upside down' house and is in excellent decorative order throughout. The barn was originally converted in 1978 and retains many characterful features including original barn doors, exposed beams and beautiful stone work.
On the ground floor is a large porch/entrance hall, three double bedrooms, family bathroom, snug with multi fuel stove and a utility room. From the utility room there is access to the potting shed and the workshop/barn. Upstairs is a dining kitchen and large lounge with multifuel stove. To the rear is a conservatory with access out to the garden.
The garden is a good size, south east facing, benefitting from the sun throughout the day. There are flagged patio areas, lawn and a large vegetable plot as well as flower beds and mature plants and trees.
Externally, at the front is an enclosed, gravel parking area for up to two vehicles.
To the side is a large, concrete hardstanding directly in front of the workshop/barn, this would be ideal for extra parking. The workshop is a fantastic space and is currently split into a large store room, log store and craft room / office.
Cobblestones Barn is an ideal family or retirement home set in a village location with good access links.
Should a purchaser(s) have an offer accepted on a property marketed by J.R. Hopper & Co., they will need to undertake an AML check. We require this to meet our obligation under AML regulations and it is a legal requirement. We use a specialist third party service, provided by Lifetime Legal, to verify your identity. The cost of these checks is £60 (including VAT) per purchase, payable in advance directly to Lifetime Legal, when an offer is agreed and prior to a sales memorandum being issued. This charge is non-refundable under any circumstances.
Ground Floor
Entrance Hall
Tiled flooring with electric underfloor heating. Exposed stone wall. UPVC front door.
Hall
Fitted carpet. Large, built in cupboard with oak doors. Staircase. Exposed stone wall. Radiator.
Bedroom 3 3.25m x 2.03m (10'8" x 6'8")
Front double bedroom. Fitted carpet. Radiator. Window to the front.
Bedroom 2 3.3m x 2.03m (10'10" x 6'8")
Front double bedroom. Fitted carpet. Exposed ceiling beams. Radiator. Window to the front.
Bedroom 1 5.03m x 2.9m (16'6" x 9'6")
Large double bedroom. Fitted carpet. Exposed ceiling beam. Radiator. TV point. 2 Windows to the front.
Bathroom
Superb family bathroom. Tiled floor and walls. Exposed feature wall and ceiling beam. Corner shower cubicle. WC. Wash basin. Illuminated mirror. Extractor fan. Steps down to a claw foot bath. Electric underfloor heating. Radiator. Heated towel rail.
Rear Hall
Tiled flooring. Access to the workshop
Snug 2.84m x 2.82m (9'4" x 9'3")
Ideal work from home space. Fitted carpet. Stone fireplace housing multi fuel stove. Radiator. Frosted window to the front.
Utility Room 3.18m x 3m (10'5" x 9'10")
Tiled flooring. Range of wall and base units. Single drainer sink. Plumbing for washing machine and tumble dryer. Airing cupboard housing large pressurized cylinder.
Potting Shed 7.98m x 2.16m (26'2" x 7'1")
Lean to type building with UPVC windows over looking the garden. Internal windows to workshop. Door to garden.
First Floor
Dining Kitchen 4.5m x4.37m (14'9" x 14'4")
Spacious, well fitted dining kitchen. Tiled flooring. Exposed stone wall. Excellent range of wall and base units. Integrated wine cooler, fridge/freezer, dishwasher, 1 1/2 bowl single drainer sink. Electric & gas 'Rangemaster' cooker. Radiator. 3 Large windows to the front and side, 2 windows over looking the rear garden.
Sitting Room 5.46m x 5.2m (17'11" x 17'1")
Large, family sitting room. Fitted carpet. Exposed beams and trusses. Large stone fireplace housing multi fuel stove. TV point. 2 Large windows to the front. Original barn doors through to the conservatory.
Conservatory 4.93m x3.9m (16'2" x 12'10")
Lovely room over looking the rear garden with long distance views. Fitted carpet over tiled flooring. TV point. Electric panel heater. Night storage heater. Double doors to the garden.
Coal Store
Steps downs to an internal coal store. Light.
Workshop 8.5m x 7.92m (27'11" x 25'12")
Large, integral workshop. Accessed via hall. Concrete flooring. Currently portioned in to 'store area's but would create one large space. Power points, lights. Door to hardstanding.
Outside
Parking
Gravel parking to the front provides off road parking for two vehicles. There is a hardstanding in front of the workshop which could provide additional parking for several vehicles.
Rear Garden
Large, rear garden. East facing catching sunshine throughout the day. Patio areas, vegetable plot. Mature trees, shrubs and bushes. Lovey views to the East over open fields to the fells in the distance.
Agents Notes
There is a small loft above the utility room. It is boarded and has enough space for some luggage/ boxes.

If you have any questions or wish to arrange a viewing of this property
Call Us Download PDF Virtual Tour Email Us