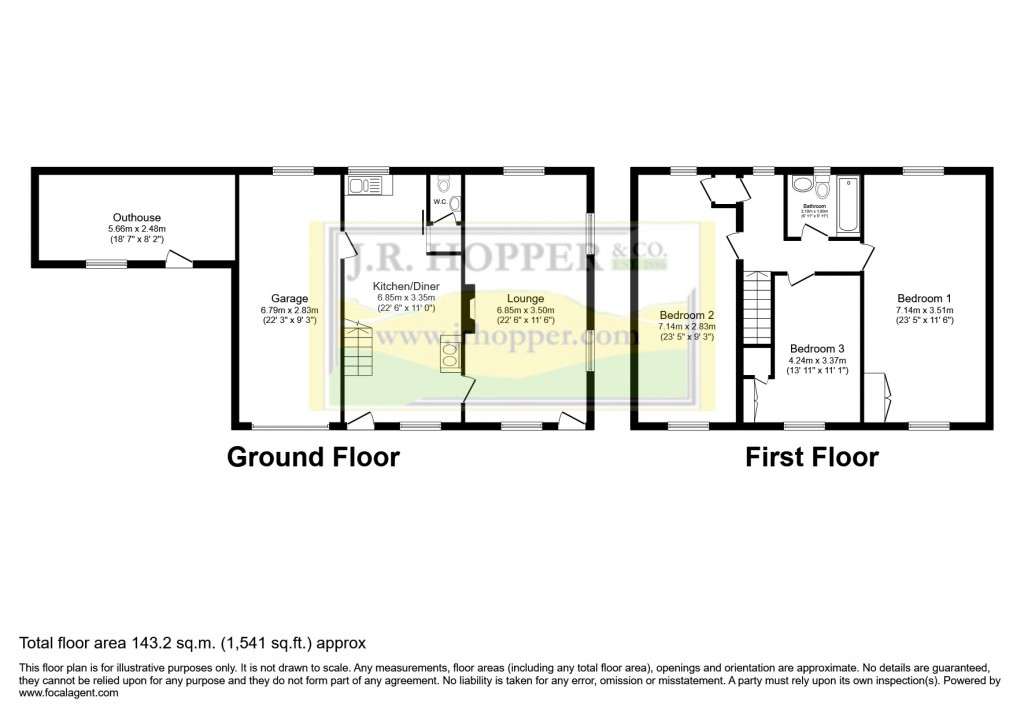Guide Price £350,000 - £400,000.
New House, Stalling Busk is a charming detached property in a Tranquil Yorkshire Dales Setting.
Stalling Busk is a pretty, farming village with a small Church and is situated at the south end of Semerwater, the second largest natural lake in Yorkshire, and a haven for wildlife & flowers. It is only 3 miles from the village of Bainbridge with a primary school & chapel, pub, butcher's shop, garage & shop and 5 miles from the Market Town of Hawes with a good range of amenities including doctor's surgery and school.
New House, originally a barn was converted in the 1980's by the current sellers. The property offers spacious and well-proportioned accommodation. On the ground floor is a generous open plan dining kitchen with AGA. There is a spacious sitting room with an open fire. The integral garage incorporates a utility area.
Upstairs, the property comprises three double bedrooms and a family bathroom, all enjoying stunning panoramic views across the surrounding countryside and towards Lake Semerwater. The property has been well maintatined and is in sound condition but would benefit from some modernisation.
Externally, to the rear is a paddock suitable for grazing or small-scale livestock. An area to the side provides parking for potential for further development, subject to the necessary planning consents.
New House presents an excellent opportunity for a range of buyers, ideal as a full-time family home, a peaceful holiday retreat, or a desirable investment property in one of Yorkshire’s most scenic and sought-after locations.
Should a purchaser(s) have an offer accepted on a property marketed by J.R. Hopper & Co., they will need to undertake an AML check. We require this to meet our obligation under AML regulations and it is a legal requirement. We use a specialist third party service, provided by Lifetime Legal, to verify your identity. The cost of these checks is £60 (including VAT) per purchase, payable in advance directly to Lifetime Legal, when an offer is agreed and prior to a sales memorandum being issued. This charge is non-refundable under any circumstances.
GROUND FLOOR
Kitchen/Diner
Vinyl flooring. Exposed beam. Under stairs storage cupboard. Basic range of base units. Stainless steel sink and drainer. Plumbing for dishwasher. Oil fired AGA. Two windows over dual aspects with a lovely outlook. Wooden external door.
Lounge
Fitted carpet. Exposed beam. Stone fireplace with open fire. TV point. Wall niche. Two radiators. Four windows over three aspects with long distant views, all with stone windowsills.
W/C
Vinyl flooring. Extractor fan. W/C. Wash basin.
Garage
Integral garage with connecting door to the kitchen. Concrete flooring. Power and light. Plumbing for washing machine. Up and over door. Window to the rear with views.
FIRST FLOOR
Stairs/Landing
Wooden staircase. Fitted carpet on landing. Airing cupboard. Window to rear with views.
Bedroom One
Large double bedroom. Fitted carpet. Built in wardrobe. Two radiators. Two windows over dual aspects. This bedroom could be split and has space to create en suite if desired.
Bathroom
Vinyl flooring. Downlight. Extractor fan. Part tiled walls. Shaver point. W/C. Wash basin. Bath with electric shower over. Radiator. Window.
Bedroom Two
Large double bedroom. Fitted carpet. Built in wardrobe. Two radiators. Two windows over dual aspects. It may be possible to split this bedroom or create an ensuite.
Bedroom Three
Front double bedroom. Fitted carpet. Built in wardrobe. Radiator. Window to front.
OUTSIDE
The property is approached via a council lane. There is a large area of common ground to the front, this is used by a local farmer and offers ample parking.
Front
Concrete path with culvert.
Side Right
Grassed area could be used for parking or an extension with the necessary permissions.
Paddock
North facing one acre paddock suitable for some livestock. Septic tank.
Outhouse
Single story outhouse housing the oil tank. (Recent new roof).
AGENTS NOTES
Oil central heating. Mains water. Septic tank located in paddock. The septic tank hasn't been recently been inspected. Very low flood risk. Broadband: Basic 1 Mbps. Line of sight high speed broadband or Starlink is available. Modernisation required.

If you have any questions or wish to arrange a viewing of this property
Call Us Download PDF Virtual Tour Email Us