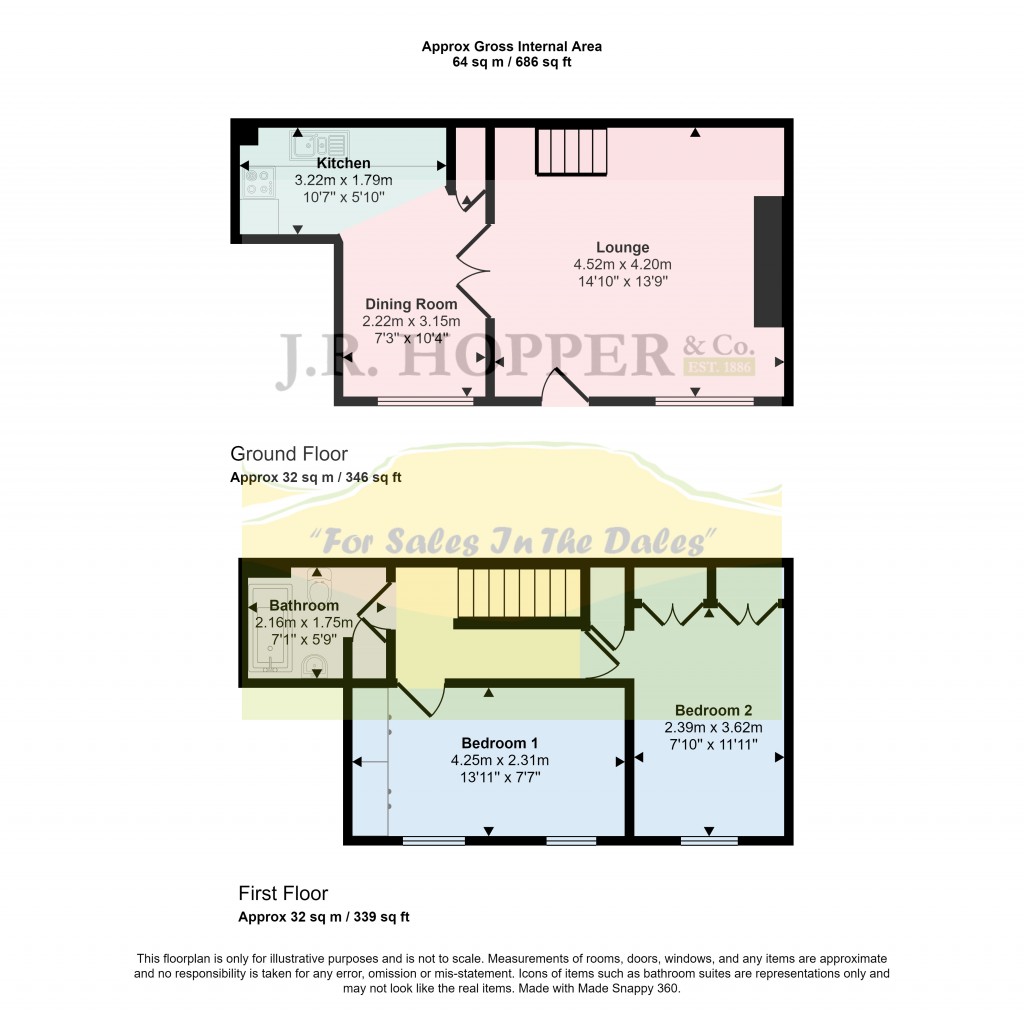Guide Price £190,000 - £210,000.
• Stone-Built Cottage In Private Courtyard • Market Town Location • 2 Double Bedrooms • Spacious Lounge • Kitchen Diner • Bathroom • Night Storage Heating • Off Road Parking • Ideal Investment Property • Chain Free.
4 Crown Court is a lovely stone-built cottage situated right in the heart of the market town of Leyburn in Wensleydale.
Leyburn has a thriving community with excellent amenities such as shops, pubs, restaurants, schools, and churches. It also benefits from sports facilities, children's play areas, a health centre, and still holds a weekly outdoor market on a Friday. There is also easy access to Richmond, Bedale, Northallerton and the A1.
The cottage is positioned just off the market square in a small courtyard, and offers good accommodation with two double bedrooms, bathroom, spacious lounge and kitchen diner. The property is heated by electric night storage heaters and is fully double glazed.
Externally, there is parking for 1 car, on the gravelled area to the front of the cottage.
4 Crown Court would make an ideal investment property and would be a chain free purchase.
Should a purchaser(s) have an offer accepted on a property marketed by J.R. Hopper & Co., they will need to undertake an AML check. We require this to meet our obligation under AML regulations and it is a legal requirement. We use a specialist third party service, provided by Lifetime Legal, to verify your identity. The cost of these checks is £60 (including VAT) per purchase, payable in advance directly to Lifetime Legal, when an offer is agreed and prior to a sales memorandum being issued. This charge is non-refundable under any circumstances.
Ground Floor
Lounge 4.52m x 4.2m (14'10" x 13'9")
Spacious lounge. Fitted carpet. Beamed ceiling. Night storage heater. TV point. Feature stone blocked fireplace. Double doors to kitchen diner. Staircase. Front door. Windows to front.
Kitchen Diner 4.22m x 3.23m (13'10" x 10'7")
Dining area - Fitted carpet. Ceiling beams. Night storage heater. Built in cupboard. Window to front. Kitchen Area - Range of wall and base units. Vinyl flooring. Ceiling beams. 1 1/2 bowl sink with mixer tap. Electric cooker. Space for under counter fridge. Plumbing for washing machine.
First Floor
Stairs/Landing
Fitted carpet. Night storage heater.
Bathroom 2.16m x 1.75m (7'1" x 5'9")
Modern bathroom. Vinyl flooring. WC. Hand basin. Bath with shower over. Shaver point. Airing cupboard, housing hot water cylinder.
Bedroom 1 4.24m x 2.3m (13'11" x 7'7")
Front double bedroom. Fitted carpet. Built in wardrobes. Electric Heater. 2 Windows to front.
Bedroom 2 3.63m x 2.4m (11'11" x 7'10")
Double bedroom. Fitted carpet. Night storage heater. Built in cupboards. Window to front.
Outside
Parking space for 1 car, on the gravelled area to front of cottage.

If you have any questions or wish to arrange a viewing of this property
Call Us Download PDF Virtual Tour Email Us