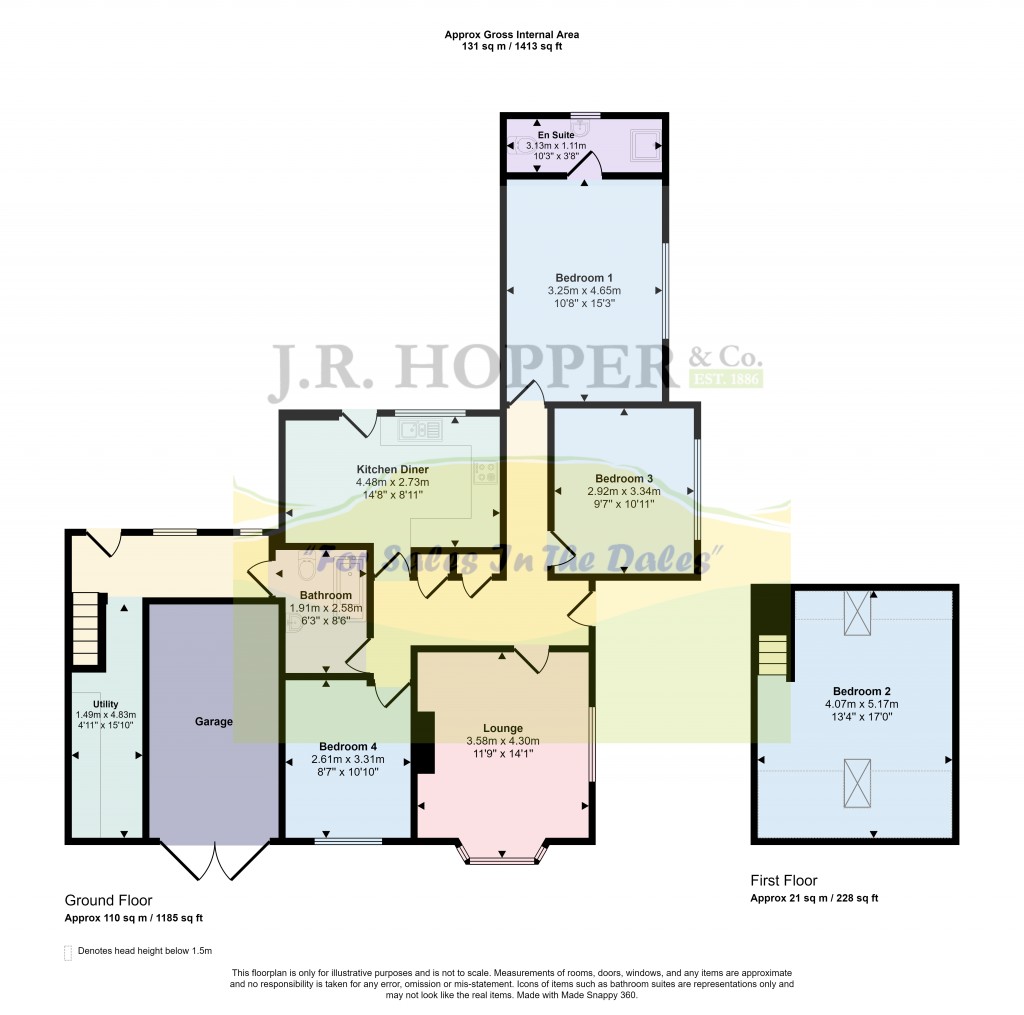Guide Price £375,000 - £425,000
• Well-Presented Dormer Bungalow With Spectacular Views To Penhill • Convenient Town Location • 4 Double Bedrooms • Bathroom & En-Suite • Lounge With Views • Kitchen Diner • Utility • Garage And Ample Parking • Large Wrap Around Garden • Ideal Active Retirement Or Family Home
6 St Matthews Close is conveniently located on the outskirts of Leyburn on a quiet cul de sac within walking distance to the town.
Leyburn is a thriving community with shops, pubs, schools, churches, sports facilities, doctors, and dentists, and gives easy access to Richmond, Bedale, the A1 and the Yorkshire Dales.
This modern detached bungalow boasts 4 bedrooms and is the epitome of spaciousness and style. Well-maintained and inviting, this property offers a comfortable living space for a family or those seeking tranquillity.
The property features a charming garden and ample outside space perfect for relaxing or entertaining. With off-street parking and a garage, convenience is key. Enjoy picturesque views from the property, adding to the appeal of this delightful home.
Don't miss the opportunity to make this property your own and experience the joy of living in a beautiful and well-appointed space.
Should a purchaser(s) have an offer accepted on a property marketed by J.R. Hopper & Co., they will need to undertake an AML check. We require this to meet our obligation under AML regulations and it is a legal requirement. We use a specialist third party service, provided by Lifetime Legal, to verify your identity. The cost of these checks is £60 (including VAT) per purchase, payable in advance directly to Lifetime Legal, when an offer is agreed and prior to a sales memorandum being issued. This charge is non-refundable under any circumstances.
Ground Floor
Entrance Hall
Laminate wood flooring. Radiator. Loft hatch to boarded loft.
Lounge
Laminate wooden flooring. Coved ceiling. Window to front with views. Large bay window to side.
Bedroom 1
Laminate wooden flooring. Radiator. Window to front. Views across to Pen Hill.
En-Suite
Modern suite. Laminate wood flooring. Wash basin in vanity unit. WC with shelving surround. Heated towel rail.
Bedroom 3
Laminate wood flooring. Radiator. Window to front with views over to Pen Hill.
Bedroom 4
Laminate wood flooring. Radiator. Window to side.
Bathroom
Jack and Jill bathroom. Tiled floor. Tiled walls. WC. Wash basin. Bath.
Kitchen Diner
Modern fitted kitchen. Tiled floor. Good range of wall and base units. Integrated electric oven. Gas hob. Extractor fan. Integrated microwave. Composite sink and drainer. Radiator. Window to rear. Door to rear.
Rear Hall
Tiled floor. 2 Windows to rear. Door to patio.
Utility Area
Tiled floor. Space for fridge freezer. Plumbing for washing machine. Wall and base units. Radiator.
First Floor Dormer
Bedroom 2
Large double bedroom. Laminate wooden flooring. Radiator. Eaves storage. 2 Velux windows.
Outside
Garage
Single garage. Power, light and water.
Front
Raised decking with views beyond. Large lawn. Paved pathway leading to front and rear.
Side
Gated driveway. Partially paved. Partially gravelled. Raised flower beds with well-established shrubs.
Rear
Paved and gravelled raised areas. Low maintenance. Space for outside storage and sheds.
Parking
Gated driveway with parking for 1 - 2 cars. Parking outside of gate for a further vehicle.

If you have any questions or wish to arrange a viewing of this property
Call Us Download PDF Email Us