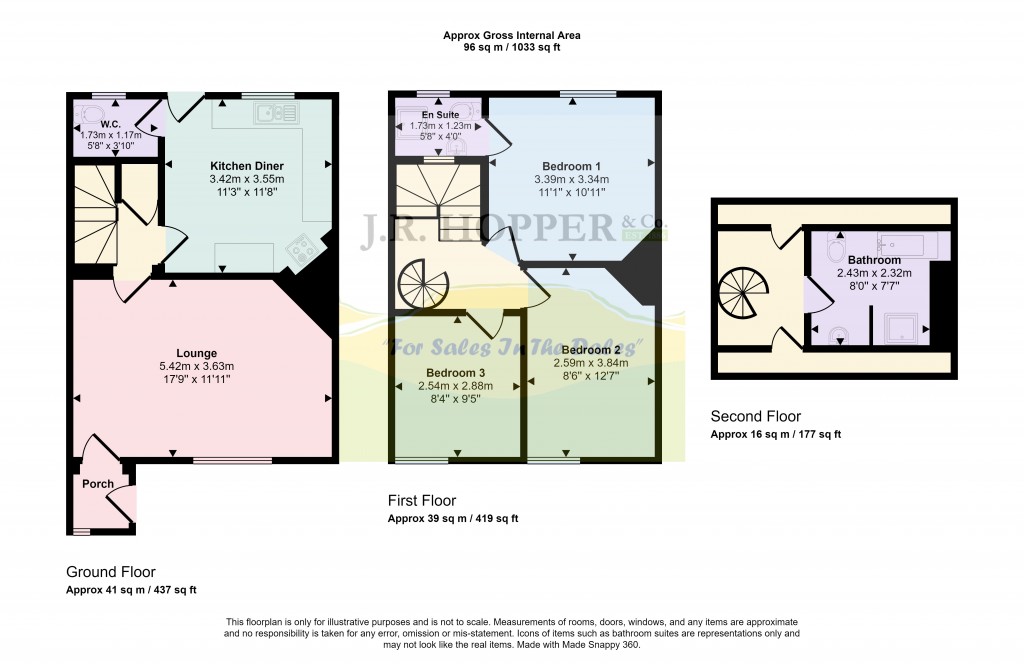Guide Price £230,000 - £250,000
• Immaculate, Character Railway Cottage • Quiet, Edge Of Village Location • 3 Good Size Bedrooms • House Bathroom & En-Suite • Living Room • Kitchen Diner With Rayburn • Utility Room • Enclosed Rear Yard & Outbuildings • Garden To Front & Additional Detached Garden • Off Road Parking • Ideal Family, Holiday Or Investment Home
4 Railway Cottages is a charming character cottage beautifully presented and as the name suggests, a former railway cottage with many original features, in a terraced, tranquil setting in the picturesque village of Crosby Garrett close to Kirkby Stephen.
Crosby Garrett, is a quite village and has little traffic. There are beautiful walks from the door, including the famous Coast to Coast walk which passes nearby. The village has a village hall, church and is excellent for commuting to A66 and the M6. Set in the heart of the stunning Eden Valley, there are lovely views over open countryside and the popular town of Kirkby Stephen is only 4 miles away with a wide range of shops, restaurants and pubs, church, doctor's surgery and a reputable primary and grammar school.
Internally the property has been completely renovated and benefits from double glazing and modern fitted bathrooms and kitchen.
To the ground floor is a spacious hallway, leading through to a generous sized lounge with multi fuel stove, modern fitted country kitchen diner with Rayburn cooker, utility and WC. Upstairs there is a newly built master ensuite bedroom with shower room and two further bedrooms. A charming spiral staircase leads to a delightful spacious bathroom on the second floor.
Externally the property sits in a lovely plot with an enclosed rear yard with seating area, outbuildings, private parking and detached garden with views towards the viaduct and surrounding countryside. 4 Railway Cottage enjoys the steam trains which run on the adjacent Carlisle to Settle railway.
A very delightful property with viewing highly recommended.
Should a purchaser(s) have an offer accepted on a property marketed by J.R. Hopper & Co., they will need to undertake an AML check. We require this to meet our obligation under AML regulations and it is a legal requirement. We use a specialist third party service, provided by Lifetime Legal, to verify your identity. The cost of these checks is £60 (including VAT) per purchase, payable in advance directly to Lifetime Legal, when an offer is agreed and prior to a sales memorandum being issued. This charge is non-refundable under any circumstances.
Ground Floor
Front Porch
Victorian tiled floor. Original wooden inner door. Window to front. Front door.
Living Room
Spacious room. Fitted carpet. Corner brick inglenook fireplace with wood burning stove and flagged hearth. Built in cupboard with shelving. Radiator. Coving. Window to front.
Inner Hall
Understairs storage. Fitted carpet. Staircase to first floor.
Kitchen Diner
Laminate flooring. Coving. Wooden wall and base units and glass display cabinet with granite effect worksurface. Oil Rayburn cooker. Dishwasher. Door to rear.
Utility Room
Victorian tiled floor. Plumbing for washing machine. WC. Shelving. Internal window and window to rear.
First Floor
Landing
Laminate flooring. Two feature internal windows. Exposed brick wall and spiral staircase leading to second floor.
Bedroom 1
Rear double bedroom. Fitted carpet. Corner cast fireplace. Two radiators. Coving. Window to rear with stunning views.
Ensuite Shower Room
Tiled floor and tiled walls. Shower cubicle. Washbasin. WC. Window to front and internal window to the landing.
Bedroom 2
Front bedroom. Fitted carpet. Wall light. Corner brick fireplace. Coving. Radiator. Window to front.
Bedroom 3
Front bedroom. Fitted carpet. Coving. Radiator. Window to front.
Second Floor
Landing
Wooden flooring. Storage cupboards.
Bathroom
Converted in 2005 creating a spacious bathroom. Tiled floor. Ceiling spotlights. Jacuzzi bath. Shower cubicle. WC. Vanity unit with washbasin and cupboards. Heated towel rail.
Outside
Front
Small lawn with flower borders and seating area.
Rear & Outbuildings
Enclosed yard with seating area. Large stone shed approx 11' x 9'. Log store and an additional outbuilding.
Parking
Off road parking.
Garden
Detached lawned garden with shrubs. Ideal for vegetable growing.

If you have any questions or wish to arrange a viewing of this property
Call Us Download PDF Virtual Tour Email Us