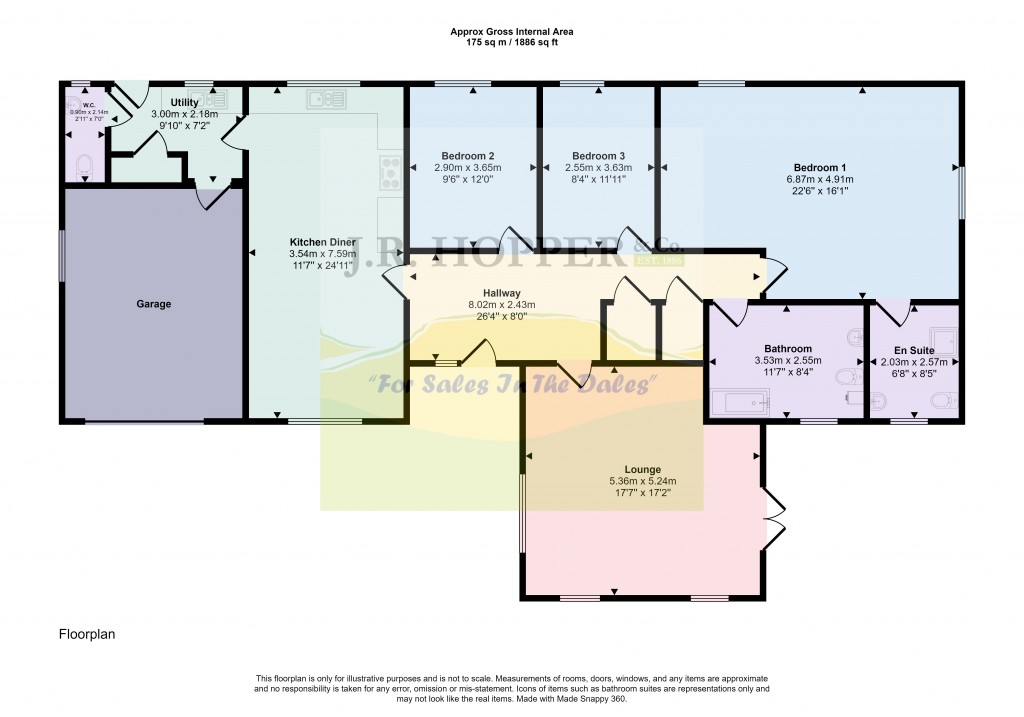Guide Price £440,000 - £470,000
• Immaculate Detached Bungalow • Quiet Central Location • 3 Double Bedrooms • Living Kitchen • Lounge with Log Burning Stove • Utility Room & WC • Family Bathroom & Ensuite Shower Room • Mains Gas Central Heating • Double Glazing • Garage • Ample Parking & Garden
Laburnum is a large immaculate detached bungalow, set on the exclusive development of Croglam Meadows, just a short walk from the town centre of Kirkby Stephen.
Kirkby Stephen is only ten miles from junction 38 of the M6 motorway and is well placed for Kendal, Penrith, Appleby and the Lake District. The scenic Settle to Carlisle Railway is on the doorstep and the Coast to Coast and Lady Ann footpaths run through the town. Kirkby Stephen has highly regarded primary and grammar schools as well as a good range of shops, restaurants & pubs, church & chapel and doctor's surgery. There is still a weekly outdoor market and an agricultural auction mart.
This beautiful bungalow has been fully renovated to a high standard and offers spacious living, with well-appointed rooms. The current vendors have updated the electrics and fitted new fascia boards and guttering. The facade has also been recently updated.
The accommodation comprises a large welcoming entrance hallway, spacious lounge with log burning stove, generous living kitchen, along with a useful utility room. The master bedroom is large and was originally 2 bedrooms. This room also benefits from an ensuite shower room. There are 2 further double bedrooms and a modern family bathroom. The property is heated by mains gas central heating and is fully double glazed throughout.
Externally, there is ample parking to the front, and a pleasant lawned garden bordering the rear of the property. There is also a good single integrated garage. The situation offers views over the fields next to the property.
Laburnum offers a central, yet quiet location and a viewing is highly recommended.
Should a purchaser(s) have an offer accepted on a property marketed by J.R. Hopper & Co., they will need to undertake an AML check. We require this to meet our obligation under AML regulations and it is a legal requirement. We use a specialist third party service, provided by Lifetime Legal, to verify your identity. The cost of these checks is £60 (including VAT) per purchase, payable in advance directly to Lifetime Legal, when an offer is agreed and prior to a sales memorandum being issued. This charge is non-refundable under any circumstances.
Entrance Hall
Large entrance hallway. Fitted carpet. Coved ceiling. 2 Large walk-in storage cupboards. Radiator.
Kitchen/Diner
Spacious living kitchen. Wood effect flooring. Coving. Range of wall and base units. Space for electric double oven. Extractor hood. Stainless steel sink and drainer. Radiator. Plumbing for dishwasher. Window to front and rear.
Utility Room
Useful room with units and good storage cupboard. Wood effect flooring. Coving. Plumbing for washing machine and space for tumble dryer. Stainless steel sink and drainer. Extractor fan. Window to rear. Door to rear garden. Integral door to garage.
WC
Wood effect flooring. WC. Wash basin. Extractor fan. Frosted window to rear.
Lounge
Large living room. Fitted carpet. Coving. Log burning stove. 2 radiators. TV point. Window to front and side. Double patio doors to side.
Master Bedroom
Superior master bedroom. Fitted carpet. Coving. 2 radiators. 2 windows to rear and side.
Ensuite Shower Room
Modern suit. Cushion flooring. WC. Wash basin. Large walk in shower. Heated towel rail. Extractor fan. Frosted window to front.
Bedroom 2
Good double bedroom. Fitted carpet. Coving. Radiator. Window to rear.
Bedroom 3
Good double bedroom. Fitted carpet. Coving. Radiator. Window to rear.
Bathroom
Modern suit. Cushion flooring. WC. Wash basin in vanity unit. Double jacuzzi bath. Extractor fan. Heated towel rail. Frosted window to front.
Outside
Front
Gated tarmac driveway providing ample parking for several vehicles.
Rear
Lawned garden.
Garage
Large single garage. Electric up and over doors. Power and light. Gas boiler.

If you have any questions or wish to arrange a viewing of this property
Call Us Download PDF Virtual Tour Email Us