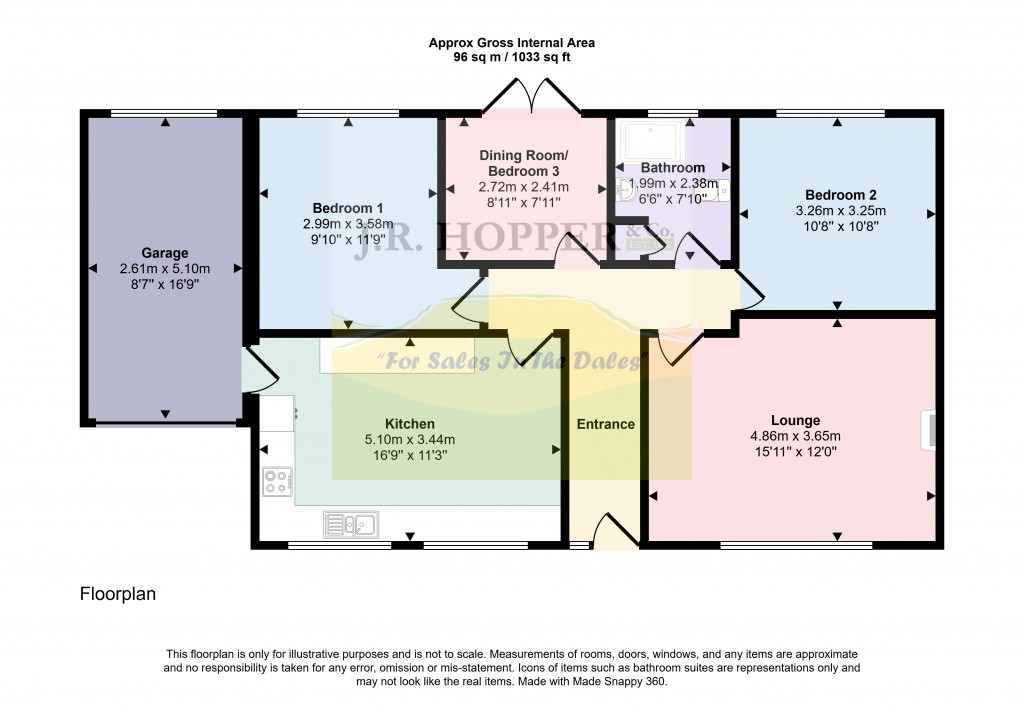Guide Price £300,000 - £325,000.
• Detached Modern Bungalow In Prime South Facing Position
• 2 Double Bedrooms • Further Bedroom/Dining Room • Bathroom • Lounge • Fitted Dining Kitchen • Gas Central Heating & Double Glazing • Parking & Garage • Low Maintenance Gardens • An Ideal Family Home Or Investment Property.
19 Dale Grove is a detached bungalow, situated on the popular development of Dale Grove. This development dates back to 2001, with this property commanding a prominent and spacious plot.
Set on the outskirts of Leyburn it benefits from good access connections with bus stops on the main road entrance, walking distance to the town centre and direct ingress to the A6108 towards Catterick and Richmond.
Leyburn itself is a bustling market town with a fantastic range of shops, a market on a Friday, pubs, restaurants, primary and secondary schools, churches, sport and medical facilities. There is easy access to the nearby towns of Richmond, Bedale and the A1. There are also lovely walks on your doorstep in all directions.
The accommodation is spacious comprising of a good-sized kitchen diner, light lounge, 2 Double bedrooms, further bedroom/dining room and family bathroom.
Externally there is a lawned South facing garden to the front, a garage and ample parking on a private drive. To the rear there is a low maintenance landscaped garden.
The property is well placed with pleasant outlooks to the front and fields to the rear.
19 Dale Grove would make an ideal family home or investment property.
Should a purchaser(s) have an offer accepted on a property marketed by J.R. Hopper & Co., they will need to undertake an AML check. We require this to meet our obligation under AML regulations and it is a legal requirement. We use a specialist third party service, provided by Lifetime Legal, to verify your identity. The cost of these checks is £60 (including VAT) per purchase, payable in advance directly to Lifetime Legal, when an offer is agreed and prior to a sales memorandum being issued. This charge is non-refundable under any circumstances.
Accommodation
Lounge
Good sized bright room. Fitted carpet. Coved ceiling. Fireplace housing electric fire. Radiator. Window to front.
Entrance Hall
Fitted carpet. Coved ceiling. Dado rail. 1/2 boarded loft with access, ladder and light. Front door.
Bedroom 1
Good double bedroom. Fitted carpet. Coved ceiling. Radiator. Window to rear.
Bedroom 2
Good double bedroom. Fitted carpet. Coved ceiling. Window to rear.
Dining Room/Bedroom 3
Single bedroom. Fitted carpet. Coved ceiling. Radiator. Currently used as a dining room. Double patio doors to garden.
Bathroom
Bathroom suite in white. Vinyl flooring. Fully tiled walls. Bath with shower over. WC. Wash basin. Radiator. Airing cupboard housing hot water cylinder. Frosted window to rear.
Kitchen Diner
Spacious fitted kitchen. Laminate wooden floor. Coved ceiling. Good range of wall and base units. 1 1/2 Bowl stainless steel sink. Integrated oven, grill and microwave. Gas hob. Extractor hood. Radiator. Integrated fridge and dishwasher. Door to garage. 2 Windows to front.
Garage
Electric roller door. Power and light. Gas central heating boiler. Window to rear. Door to kitchen.
Outside
Front
Driveway which provides ample parking. South facing lawned garden to front. Outddor tap. Footpath.
Rear
Low maintenance landscaped garden with patio, gravel and flowerbeds. Bin store. Outdoor tap.
Services
Mains Gas, electric, water and drains. No history of flooding Broadband Basic 17 Mbps Superfast 80 Mbps

If you have any questions or wish to arrange a viewing of this property
Call Us Download PDF Virtual Tour Email Us