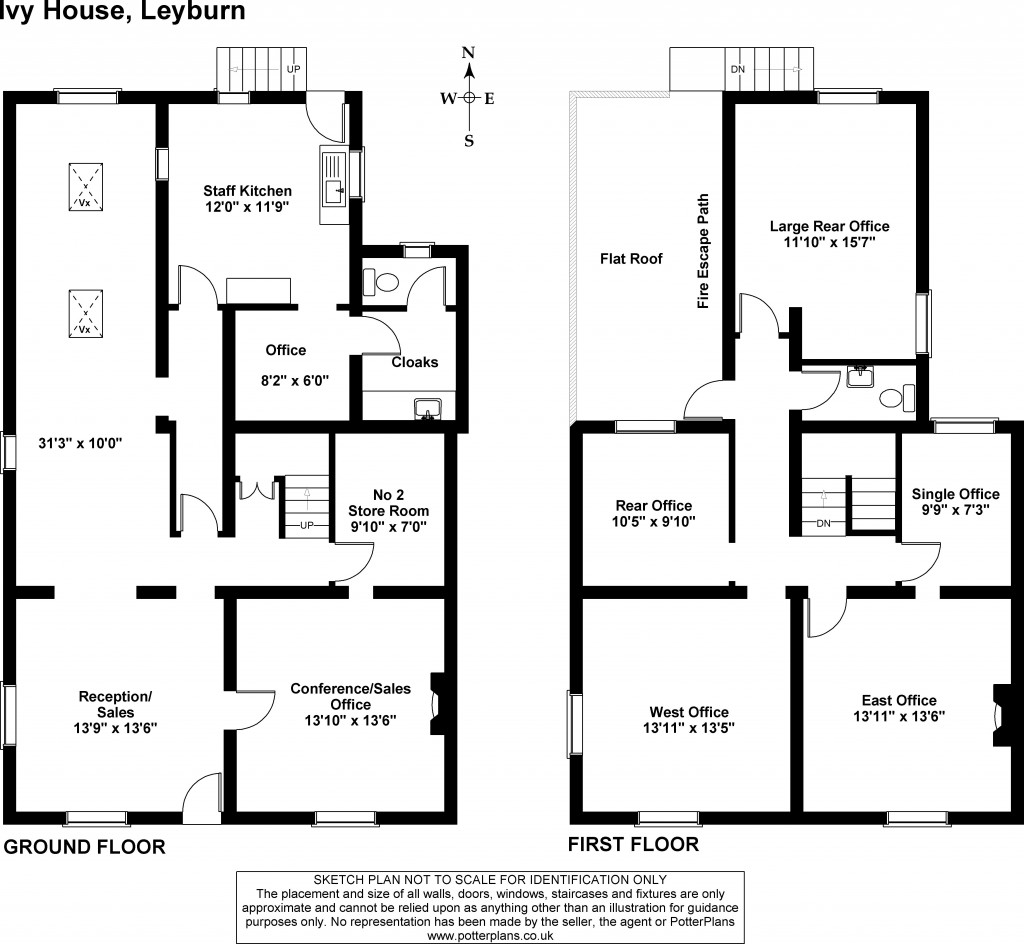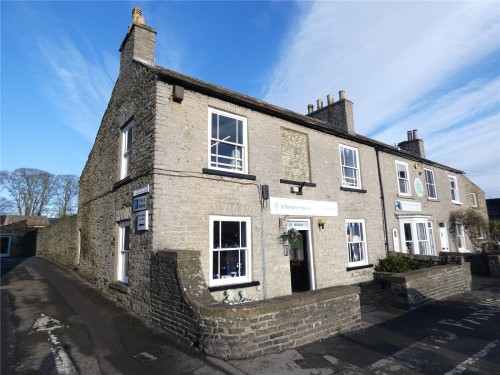Guide Price £250,000 - £300,000.
• Unique Opportunity to Purchase A Freehold Premises with Instant Income if Required. • Popular Market Town Location. • Large Shop Space with 6 Private Rooms. • Kitchen & WC. • Main Gas Central Heating. • Vacant Possession Available If Required. • Ample Rear Parking & Stone Outbuilding. • Excellent Investment Property.
22 Market Place is a unique opportunity to purchase a freehold premises in the popular bustling town of Leyburn, with Instant Income if Required. This property sits in a prime central location. A major centre for tourists and residents alike.
Leyburn has a thriving community with excellent amenities such as shops, pubs, restaurants, schools and churches. It also benefits from sports facilities, children's play areas, a health centre and still holds a weekly outdoor market on a Friday. There is also easy access to Richmond, Bedale, Northallerton and the A1.
The accommodation is spacious and is currently tenanted by St Theresas charity, who are happy to stay on, bringing in £17,424 annually in rental income. Equally, the building can be sold by vacant possession.
The premises are spacious with flexible retail or office layout if required. Successfully used for both retail and office use in the past.
The property is in good condition with good decoration, carpets, heating, kitchen, toilets.
Externally, to the rear is excellent off road parking for up to 4 cars, there is also a stone outbuilding and metal stairs fire escape.
Ivy House is a fantastic investment opportunity.
Should a purchaser(s) have an offer accepted on a property marketed by J.R. Hopper & Co., they will need to undertake an AML check. We require this to meet our obligation under AML regulations and it is a legal requirement. We use a specialist third party service, provided by Lifetime Legal, to verify your identity. The cost of these checks is £60 (including VAT) per purchase, payable in advance directly to Lifetime Legal, when an offer is agreed and prior to a sales memorandum being issued. This charge is non-refundable under any circumstances.
GROUND FLOOR
RECEPTION/
SALES ENTRANCE 4.2m x 4.11m (13'9" x 13'6")
Glazed front door. Inner lobby. Fitted carpet. 4 ceiling spotlights. Radiator. 2 sash windows to side and to market place.
REAR SALES/ OFFICE 9.53m x 2.6m (31'3" x 8'6")
Spacious main office. Fitted carpet. 3 radiators. 2 secure sash windows to side and rear. 2 opaque skylights. 5 striplights.
CONFERENCE ROOM 4.22m x 4.06m (13'10" x 13'4")
Good sized conference room/ sales area. Fitted carpet. Coved ceiling. 4 ceiling spotlights. Marble fireplace with cast iron and tiled fire. Sash window to front. Radiator. Planning permission has been obtained in the past, to remove the centre wall and create 2 display bay windows and double fronted open plan sales area if required.
INNER HALL
Fitted carpet. Light point. Fitted shelving. Central passage way through the ground floor allowing a split into separate business if required.
KITCHEN 3.63m x 3.58m (11'11" x 11'9")
Spacious rear kitchen/dining room. Vinyl flooring. Stainless steel single drainer sink with water heater. Range of base and wall units. 2 Strip lights. Gas central heating boiler. Windows to side. Back door.
STORE ROOM NO 1 2.5m x 1.83m (8'2" x 6'0")
CLOAKROOM/ WC 2.67m x 1.68m (8'9" x 5'6")
Wash basin. WC. Radiator. Window.
STORE ROOM NO 2 3m x 2.13m (9'10" x 7'0")
Shelving on 3 walls. Radiator. Strip Light.
Innder Hall
Carpeted staircase to first floor.
FIRST FLOOR
Landing
Concrete passage to rear. Fire door and escape. This access allows the whole upper floor to be used separately from the ground floor. Either as a business or for residential use.
OFFICE (EAST) 4.24m x 4.11m (13'11" x 13'6")
Large front room. Fitted carpet. Coved ceiling. 3 Strip lights. Dado rail. Radiator. Stone fireplace with cast iron grate. Sash window to Market Place.
OFFICE (WEST) 4.24m x 4.11m (13'11" x 13'6")
Large front room. Fitted carpet. Spot lights. Radiator. Loft access. Sash windows to front and side with seats overlooking the Market place.
OFFICE (SINGLE) 2.97m x 2.2m (9'9" x 7'3")
Single rear office. Fitted carpet. Radiator. Sash window to rear.
OFFICE (REAR) 3.18m x 3m (10'5" x 9'10")
Good rear room. Fitted carpet. Strip light. Radiator. Sash window to rear
LARGE REAR OFFICE 3.6m x 4.75m (11'10" x 15'7")
Large rear room. Fitted carpet. Radiator. 3 Strip lights. Windows to side and rear.
CLOAKROOM
WC Vinyl flooring. Radiator. WC. Wash hand basin. Extractor fan.
OUTSIDE
FRONT
South facing patio area, enclosed by a stone wall, opening on to the market place.
YARD
To the rear is a stone flagged area, enclosed by a stone wall, with steps to a gravelled area with an outbuilding.
STORE SHED
Small stone shed. Power and light.
PARKING
Free public parking area to front on the market place. Pedestrian access across the market place. Private rear yard will park several cars.
AGENTS NOTE
This building is subject to covenants that would restrict it from the future use as a solictors or legal practice office.
Services
Mains electric, gas, water and sewerage. Broadband: Basic 17 Mbps. Superfast 80 Mbps Flooding: No history of flooding.


If you have any questions or wish to arrange a viewing of this property
Call Us Download PDF Email Us