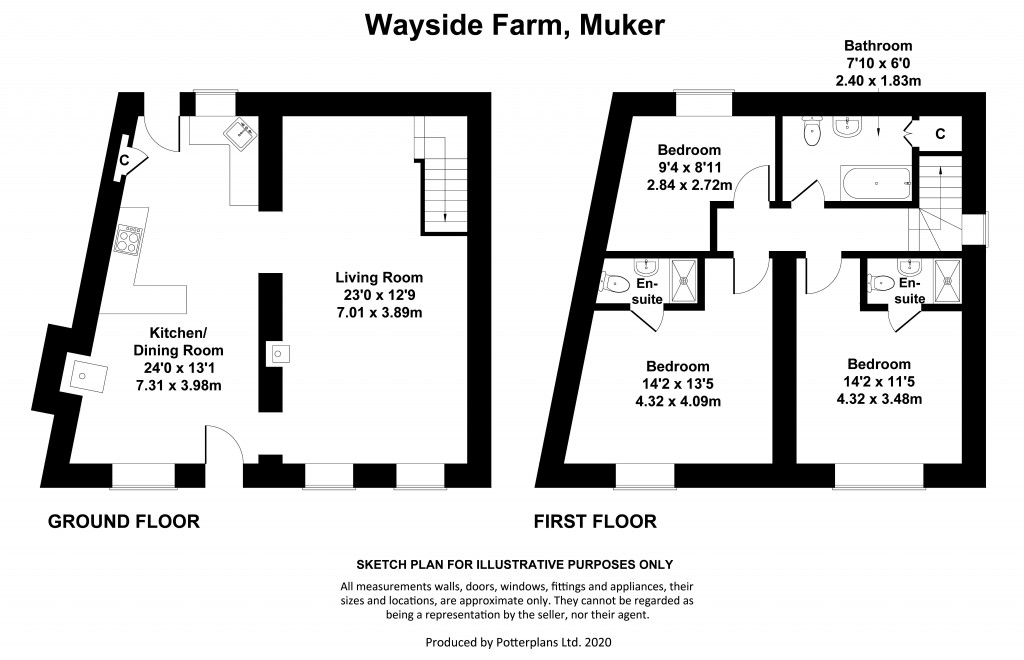Guide Price £300,000 - £350,000.
• Semi Detached Cottage.• Located in Beautiful Village. • 3 Double Bedrooms. • Family Bathroom & 2 Ensuites. • Large Bespoke Kitchen. • Electric Hot Water & Central Heating System. • Lovingly Renovated Throughout. • Successful Holiday Let. • Ideal for Investor/2nd/Holiday Home.
Wayside Farm is a delightful 3 double bedroom cottage, located in the pretty village of Muker.
The village is one of the most sought after villages in Swaledale, being full of character and history. It is located on the Coast to Coast route with a good community spirit. It has a village shop & tearoom, the famous Swaledale Wool Shop, and good traditional pub.
Wayside Farm is an immaculate stone built cottage. The property consists of a large bespoke kitchen diner, large lounge, 3 double bedrooms, house bathroom and 2 Ensuite shower rooms. It benefits from an electric fired hot water, central heating system. Externally there is a small yard to the rear and a handy store.
The property is currently run as a successful holiday let. This is the perfect cottage for a lock up and leave second home or as a successful holiday let.
Don't miss out on the chance to make this charming house your own. Contact us today to arrange a viewing and experience the beauty of this village property firsthand.
Should a purchaser(s) have an offer accepted on a property marketed by J.R. Hopper & Co., they will need to undertake an AML check. We require this to meet our obligation under AML regulations and it is a legal requirement. We use a specialist third party service, provided by Lifetime Legal, to verify your identity. The cost of these checks is £60 (including VAT) per purchase, payable in advance directly to Lifetime Legal, when an offer is agreed and prior to a sales memorandum being issued. This charge is non-refundable under any circumstances.
Ground Floor
Kitchen Dining Room
Engineered oak flooring. Bespoke fitted kitchen with a good range of wall and base units. Breakfast bar. Villroy & Bosh ceramic sink. Integrated washer/dryer, dishwasher, fridge freezer, electric double oven and ceramic hob with hood. Pantry cupboard. Multi fuel stove. 2 Radiators. Windows to the front and rear. Doors to the front and rear.
Lounge
Large open lounge. Engineered oak flooring. Multi fuel stove. TV point. Staircase. Under stairs cupboard. 3 Radiators. Windows to the front and rear.
First Floor
Landing
Fitted carpet. Loft hatch to boarded loft with power and light. Window to the side.
Bathroom
Modern bathroom suite. Vinyl flooring. Bath with shower over. Hand basin. WC. Airing cupboard with the modern electric boiler and hot water tank. Alcove. Window to the rear.
Bedroom 1
Large double bedroom. Fitted carpet. Radiator. Window to the front with lovely views over the river swale and to fields beyond.
Ensuite Bathroom
Modern ensuite shower room. Vinyl flooring. WC. Hand basin. Shower cubicle with rainfall shower. Heated towel rail and extractor fan.
Bedroom 2
Large double bedroom. Fitted carpet. Radiator. Loft access to boarded loft with power and light. Window to the front with lovely views over the river swale and to fields beyond.
Ensuite Bathroom
Modern ensuite shower room. Vinyl flooring. WC. Hand basin. Shower cubicle with rainfall shower. Heated towel rail and extractor fan.
Bedroom 3
Small double bedroom. Fitted carpet. Radiator. TV point. Window to the rear.
Outside
Rear
Small yard. Stone store with upvc door. Stone steps up to public path.
Front
To the front of the property the current vendors have a bench and some flower pots.
Agent Notes
All contents available by separate negotiation. Flood Risk Low | No history of flooding Broadband Basic 7 Mbps | Superfast 80 Mbps

If you have any questions or wish to arrange a viewing of this property
Call Us Download PDF Email Us