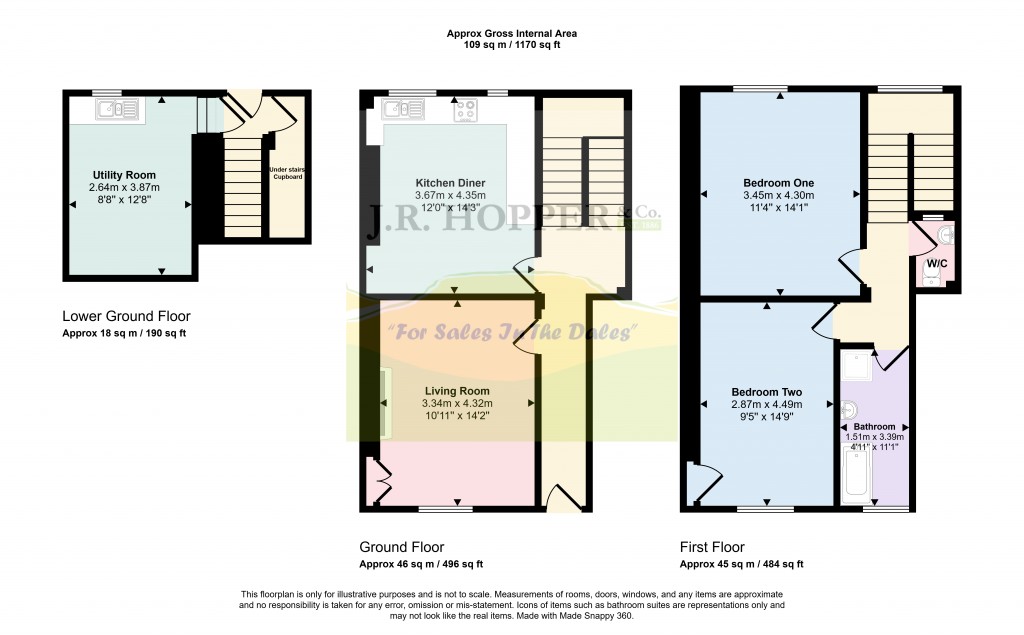• Character Dales Cottage • 2 Double Bedrooms • Living Room with Multi-Fuel Stove • Spacious Kitchen Diner • Utility Room • Bathroom & WC • Modern Programable Electric Heating • Enclosed Rear Yard • Off Road Parking • Views • Available Now
Located in the heart of Hawes, Town Head Cottage is a charming terraced property offering comfortable accommodation in a sought-after location within the Yorkshire Dales National Park.
Hawes is a vibrant and popular market town, well known for its traditional character and strong community spirit. The town boasts an excellent range of amenities including independent shops, restaurants, tearooms, and public houses. It also benefits from a primary school, a church, and a thriving market hall. A weekly outdoor market adds to the town’s appeal, attracting both locals and visitors year-round. The surrounding countryside offers stunning views and exceptional walking opportunities.
The cottage itself features a spacious living room with a multi-fuel stove, and a well-proportioned kitchen/diner. The lower ground floor provides a utility room with ample storage space, including a generous understairs cupboard. The cottage offers traditional features, stone flagged floors and benefits from modern programable electric heating.
Upstairs, the property comprises two well-sized double bedrooms, a family bathroom, and a separate W/C.
Externally, the property enjoys low-maintenance patio gardens to both the front and rear, along with the added benefit of off-road parking for two small vehicles.
Town Head Cottage is available for long-term let and would make an ideal family home in one of the Yorkshire Dales’ most picturesque settings.
GROUND FLOOR
Entrance Hall
Stone flagged flooring. Exposed beams. Telephone point. Space for coats and shoes. Modern programable electric radiator. UPVC external front door.
Living Room
Stone flagged flooring, Exposed beams. TV point. Built in storage cupboards. Multi fuel stove on granite hearth. Modern programable electric radiator. Window to the front with window seat.
Kitchen Diner
Vinyl flooring. Strip lighting. Good range of wall and base units. one and a half composite sink and drainer. Integrated double oven and grill, hob and extractor hood. Integrated undercounter fridge with ice box. Modern programable electric radiator. Two windows to the rear.
LOWER GROUND FLOOR
Stairs/Landing
Stone stairs down to lower ground. Large understairs cupboard. UPVC external rear door.
Utility Room
Newly fitted carpet. Wall lights, Composite sink and drainer. Plumbing for washing machine. Modern programable electric radiator. Window to the rear.
FIRST FLOOR
Stairs/Landing
Turned staircase with half landing. Fitted carpet. Modern programable electric radiator. Window to the rear on half landing.
W/C
Vinyl flooring. Half tiled walls. W/C. Wash basin. Mirrored cabinet.
Bedroom One
Fitted carpet. Exposed beam. Loft access. TV point. Modern programable electric radiator. Large window to the rear with lovely views and a window seat.
Bathroom
Vinyl flooring. Board ceiling. Bath with shower over. Wash basin. Shower cubicle with electric shower. Heated towel rail. Illuminated mirror. Frosted window to the front.
Bedroom Two
Fitted carpet. Board ceiling. TV point. Built in storage cupboard. Modern programable electric radiator. Window to the front.
OUTSIDE
Front
Parking for one vehicle. Low maintenance stone flagged. Searing area.
Rear
Low maintenance patio courtyard with wooden store.

If you have any questions or wish to arrange a viewing of this property
Call Us Download PDF Virtual Tour Email Us