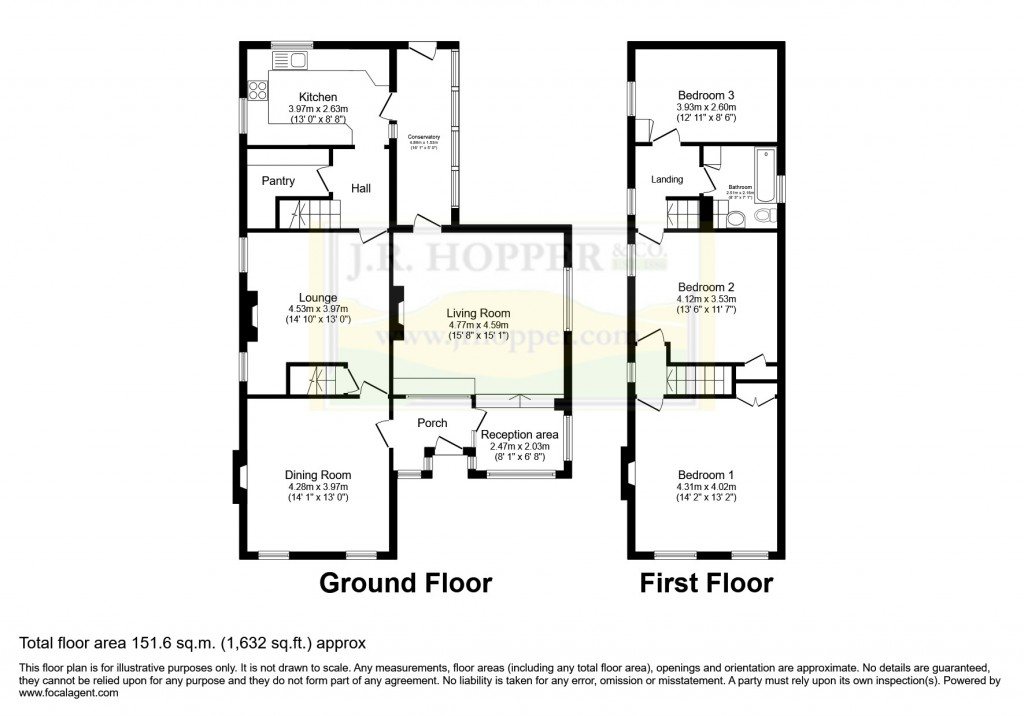Guide Price £390,000 - £475,000
Faraday Cottage is a charming and characterful detached property located in the picturesque village of Outhgill, nestled in the heart of the Upper Eden Valley. The village lies just 4 miles from the vibrant market town of Kirkby Stephen and within easy reach of Sedbergh and Hawes (approximately 12 miles). The area is steeped in history, with the ancient Pendragon Castle situated nearby, offering a beautiful rural backdrop.
Kirkby Stephen provides a comprehensive range of amenities including shops, schools, medical services, sporting facilities, and cultural attractions. The town is well-connected via the renowned Settle-Carlisle railway line, and excellent road links provide easy access to the M6 and A66, making this an ideal location for both local living and wider travel.
Faraday Cottage is believed to date back to the 1600's when it was originally three separate cottages. The property is an amalgamation of these three historic dwellings and now offers spacious and versatile accommodation throughout. The ground floor comprises a generous sitting room, a formal dining room, an additional lounge, and a large kitchen/diner with a separate pantry – ideal for modern family living.
Upstairs, the property features three well-proportioned double bedrooms and a family bathroom, accessible via two separate staircases, adding to the unique character and layout of the home.
Set within a substantial plot, Faraday Cottage boasts extensive gardens and presents an exciting opportunity for further development. There is potential to create a holiday or rental business, with space for a Shepherd’s Hut with its own gated access to the rear of the garden. A private gated driveway offers ample off-road parking, leading to a detached garage.
The house, named in honour of the pioneering scientist Michael Faraday, and his family who lived at the property (1791–1867), holds considerable historical significance. The Faradays moved to London, just before the birth of Michael Faraday. The former village smithy which is now the garage of the property, was once operated by Michael Faradays father, James Faraday who was the village blacksmith.
Michael Faraday himself, whose revolutionary discoveries laid the foundations of modern electricity, lends the house its distinguished name and enduring importance.
While the property would benefit from modernisation, it presents a rare opportunity to acquire a home rich in heritage and potential. Faraday Cottage would make a delightful family residence, an idyllic countryside retreat, or a valuable investment opportunity.
Should a purchaser(s) have an offer accepted on a property marketed by J.R. Hopper & Co., they will need to undertake an AML check. We require this to meet our obligation under AML regulations and it is a legal requirement. We use a specialist third party service, provided by Lifetime Legal, to verify your identity. The cost of these checks is £60 (including VAT) per purchase, payable in advance directly to Lifetime Legal, when an offer is agreed and prior to a sales memorandum being issued. This charge is non-refundable under any circumstances.
Porch
Spacious entrance porch. Fitted carpet. Exposed stone wall. Radiator. Windows and door to the front.
Reception Area
Open plan to the living room, currently used as a dining space. Fitted carpet. Exposed stone wall. Radiator. Windows to the side and front, internal window to the porch.
Living Room
Step up to a spacious sitting room. Fitted carpet. Exposed ceiling beams. Radiator. Feature stone fireplace. Window to the garden.
Conservatory
Lean to conservatory. Tiled flooring. Radiator. Window and door to the garden.
Kitchen
Tiled flooring. Ceiling beams. Good range of base units with a breakfast bar. Integrated cooker, stainless steel sink unit and space for a fridge. Plumbing for a washing machine . Windows to the side and rear.
Hall
Stone flag flooring. Radiator. Staircase.
Pantry
Traditional pantry. Stone flooring and shelving. Exposed ceiling beams. Small window to the rear.
Lounge
Stone flagged flooring. Beamed ceiling. Radiator. Stone fireplace with stove. Second staircase. Two windows to the rear.
Dining Room
Front reception room. Stone flag flooring. Exposed ceiling beams. Feature fireplace housing an electric fire. Radiator. window and door to the front.
First Floor
Landing - Via rear hall
Fitted carpet. Radiator. Staircase. Window to the rear.
Bedroom Three
Rear double bedroom. Fitted carpet. Exposed ceiling beams. Radiator. Window to the rear.
Bathroom
Family bathroom. Vinyl flooring. Half panelled walls. WC. Bath with electric shower over. Wash basin. Radiator. Airing cupboard. Frosted window.
Bedroom Two
Good, double bedroom. Fitted carpet. Radiator. Window to the rear.
Landing - via lounge
Fitted carpet. Staircase. Window to the rear.
Bedroom One
Large double bedroom. Fitted carpet. Radiator. Feature fireplace. Two windows to the side.
OUTSIDE
Front
To the front is vehicle access to a gated parking area. There is ample parking for at least three vehicles.
Detached Garage
Stone built garage was the former 'Smithy'. Double doors. Great garage and workshop space.
Gardens
Extensive garden primarily to the side. The gardens offer scope for further landscaping and currently offer lawn garden with patio and woodland. There is additional vehicle access from the North boundary. There is scope and space to build a garden room or shepherds hut to generate additional income if desired.
Agents Notes
Mains drainage and mains electric. LPG fired central heating. Modernisation required throughout. Categorised as a high flood risk but with no history of flooding. Broadband: Basic 2 Mbps Ultrafast 1000 Mbps

If you have any questions or wish to arrange a viewing of this property
Call Us Download PDF Email Us