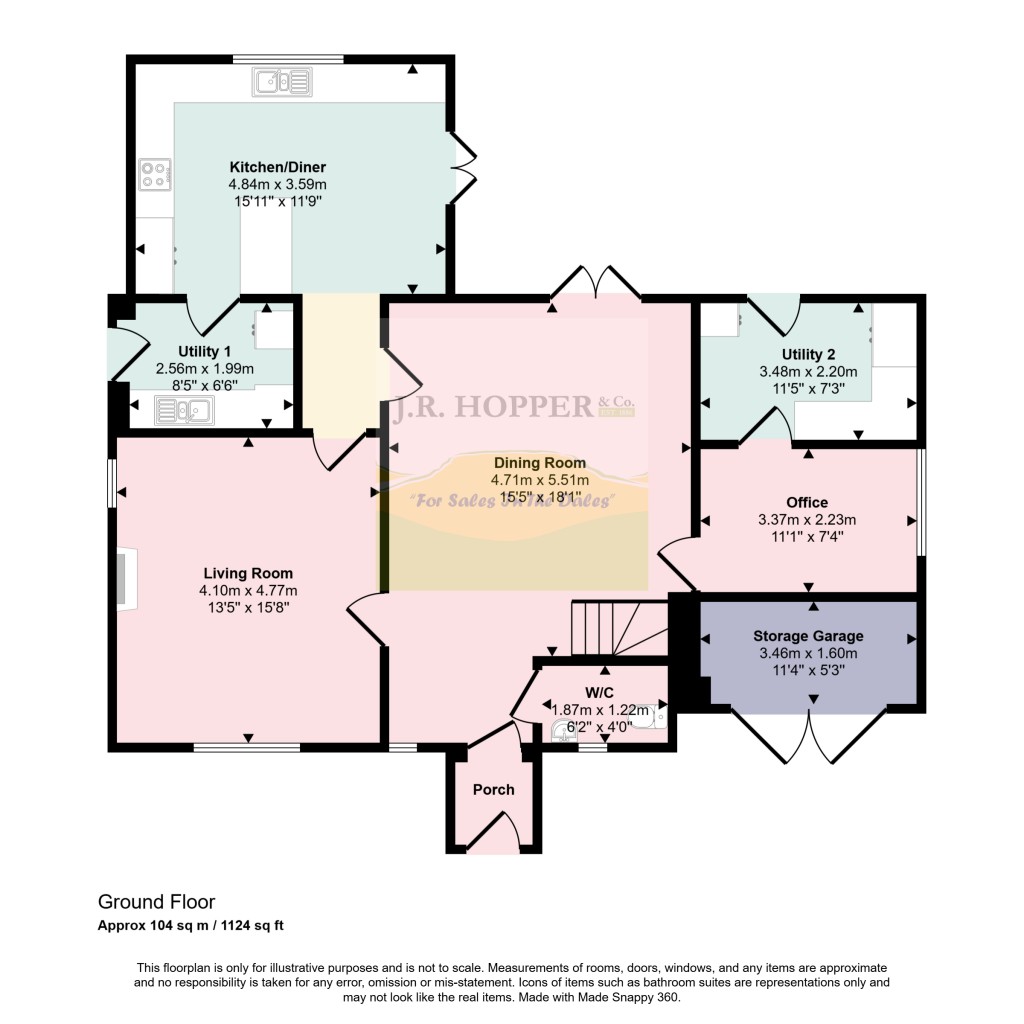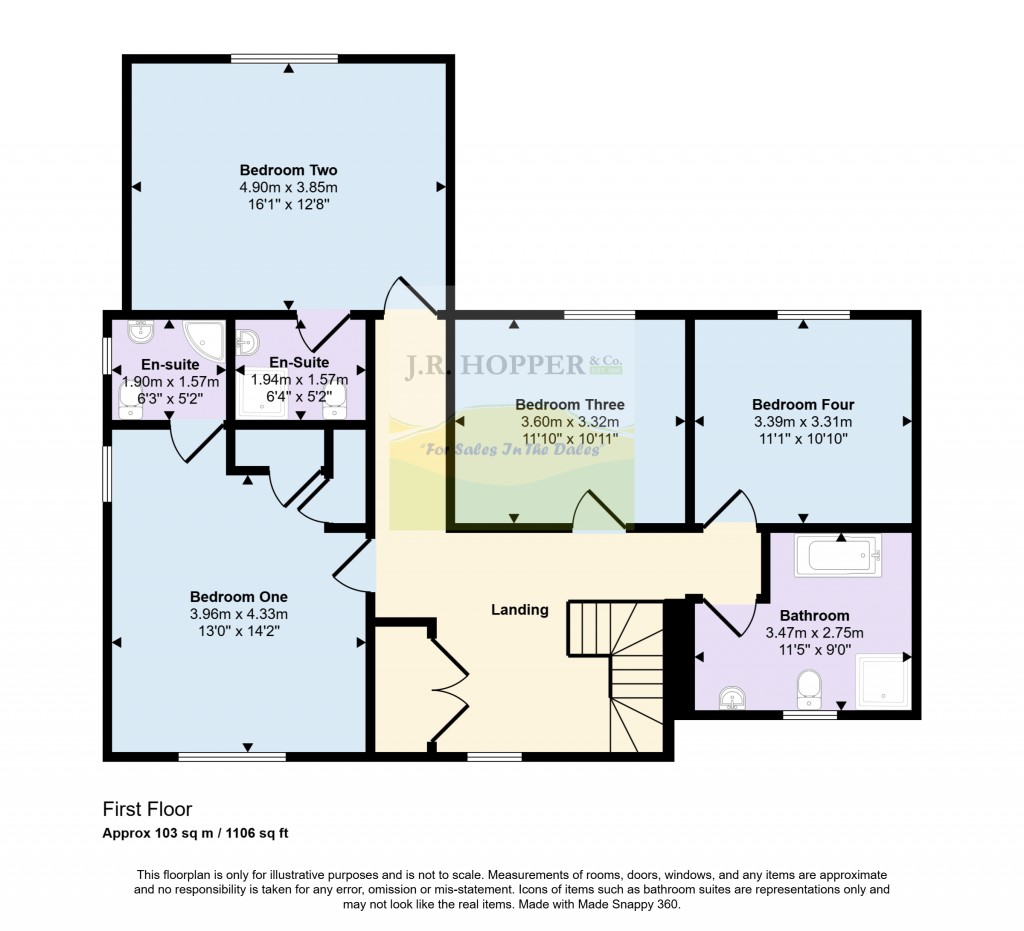Guide Price £525,000 To £545,000.
Myrtle Cottage is a beautifully presented detached residence located in the charming village of Winton. Set within a generous wraparound plot with landscaped lawns and patio seating areas, the property enjoys uninterrupted views across open fields, offering a rare blend of tranquillity and space.
The village of Winton is renowned for its peaceful atmosphere and strong sense of community. Local amenities include the well-regarded Bay Horse Inn, a village hall, green, and a chapel. Just a short stroll or a brief drive away lies Kirkby Stephen, a vibrant market town nestled in the picturesque Eden Valley. Positioned at the heart of the Coast-to-Coast walking route, the town offers a wide array of amenities such as independent shops, cafés, pubs, a post office, banking services, and both primary and secondary schools with excellent reputations. Transport links are superb, with the M6 motorway approximately 12 miles to the west and the A66 just 3 miles away, offering convenient access to the A1. Kirkby Stephen’s railway station, located on the scenic Settle–Carlisle line, provides direct services to Leeds and Carlisle.
The ground floor of Myrtle Cottage features a welcoming entrance hall that leads to a formal dining room, a practical cloakroom with W/C, a cosy living room complete with an LPG stove, and a spacious kitchen diner. Additional ground floor benefits include two separate utility rooms and a dedicated office space—ideal for home working.
Upstairs, the property offers four well-proportioned double bedrooms, two of which enjoy en-suite shower rooms, along with a stylish family bathroom. A part boarded and insulated loft is accessible from the landing, providing excellent additional storage.
Whether you’re seeking a spacious family home, a peaceful holiday retreat, or a low-maintenance investment opportunity, Myrtle Cottage caters to a variety of lifestyle needs with charm and flexibility.
Should a purchaser(s) have an offer accepted on a property marketed by J.R. Hopper & Co., they will need to undertake an AML check. We require this to meet our obligation under AML regulations and it is a legal requirement. We use a specialist third party service, provided by Lifetime Legal, to verify your identity. The cost of these checks is £60 (including VAT) per purchase, payable in advance directly to Lifetime Legal, when an offer is agreed and prior to a sales memorandum being issued. This charge is non-refundable under any circumstances.
GROUND FLOOR
Porch
Quarry tiled flooring. Glazed wooden external door. Glazed wooden door into the property.
W/C/Cloakroom
Tiled flooring. Pitched ceiling. Exposed support beam. Fully tiled walls. W/C. Wash basin. Electric radiator. Frosted window to the front.
Dining Room
Polished floor boards. Coved ceiling. Two radiators. Small window to the front. Double UPVC doors to rear garden.
Living Room
Fitted carpet. Coved ceiling. TV point. LPG gas stove housed in stone fireplace. Two radiators. Two windows over dual aspects.
Kitchen/Diner
Laminate flooring. Coved ceiling. Good range of quality wall and base units with complimentary worktops. One and a half bowl stainless steel sink. Integrated dishwasher. Double electric oven, warming drawer, hob & extractor hood. Breakfast bar. Radiator. One window overlooking the garden. UPVC double doors to the patio.
Utility Room 1
Laminate flooring. Good range of base units with complimentary worktops. Plumbing for washing machine. Stainless steel sink. Radiator. UPVC frosted door to side of the property.
Office
Tiled flooring. Internet point. Radiator. Frosted window to the side of the property.
Utility Room 2
Tiled flooring. Good range of base units with complimentary worktops. Plumbing for washing machine. UPVC door to garden.
FIRST FLOOR
Stairs & Landing
Turned staircase. Fitted carpet. Large airing cupboard. Loft access. Window to the front.
Bedroom One
Large front double bedroom. Fitted carpet. Coved ceiling. Two built in wardrobes. Radiator. Two windows over dual aspects. En-suite Shower Room Tiled flooring. Fully tiled walls. W/C. Wash basin. Shower cubicle with power shower. Extractor fan. Heated towel rail. Frosted window to side of property.
Bedroom Two
Large rear double bedroom. Fitted carpet. Coved ceiling. Radiator. Window overlooking the garden and hills beyond. En-suite Shower Room Tiled floor. Fully tiled walls. W/C. Wash basin. Shower cubicle with power shower. Extractor fan. Heated towel rail.
Bedroom Three
Rear double bedroom. Fitted carpet. Coved ceiling. Radiator. Window to garden & open fields beyond.
Bathroom
Tiled flooring. Fully tiled walls. W/C. Wash basin. Shower cubicle with power shower. Roll top bath. Extractor fan. Heated towel rail. Frosted window to the front.
Bedroom Four
Rear double bedroom. Fitted carpet. Coved ceiling. Radiator. window overlooking the garden and open fields beyond.
OUTSIDE
Front
Access across the lane to the front of the property. Gravelled area for parking of multiple vehicles. Walled front lawned garden with established flower beds and shrubs.
Garage
Tiled flooring. Power and light. Currently just used for storage but has flexibility to be converted back into a garage.
Side Left
Path to the rear garden. Calor gas bottles for LPG fire in living room housed in wooden storage shed.
Side Right
Path to the rear garden. Oil tank. Wooden storage sheds.
Rear
Low maintenance patio area with seating. Stone steps up to lawned area with established flower beds. Stone storage shed. Further patio areas for seating.
AGENTS NOTES
The property benefits from mains water and drainage. Oil central heating throughout. Double glazing throughout. Alarm System Very low flood risk. Broadband: Basic: 7 Mbps. Superfast: 80 Mbps.


If you have any questions or wish to arrange a viewing of this property
Call Us Download PDF Virtual Tour Email Us