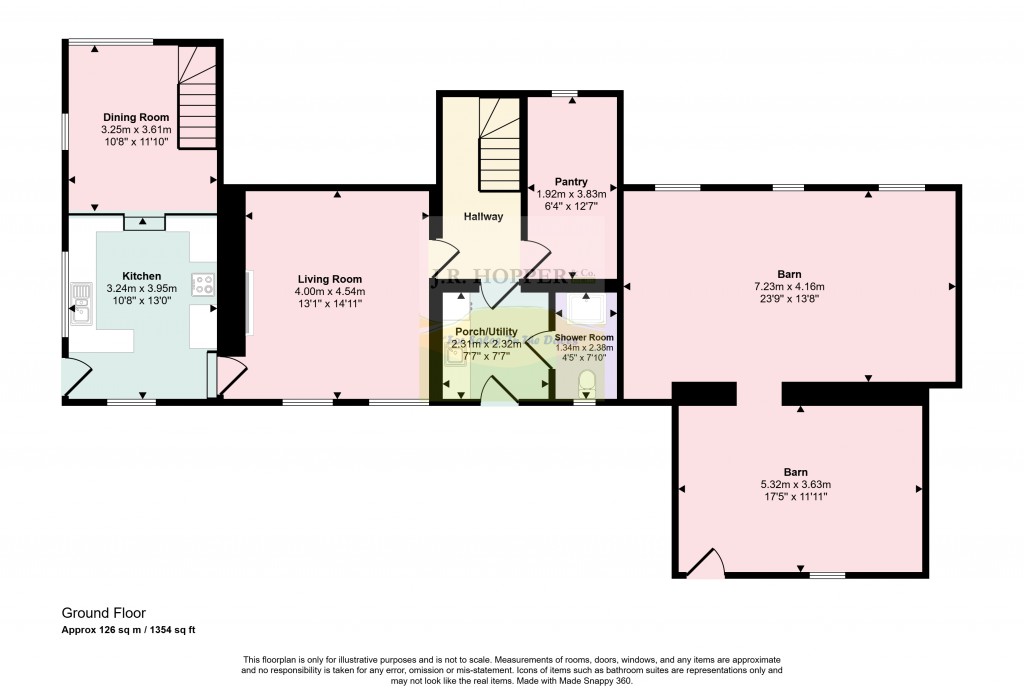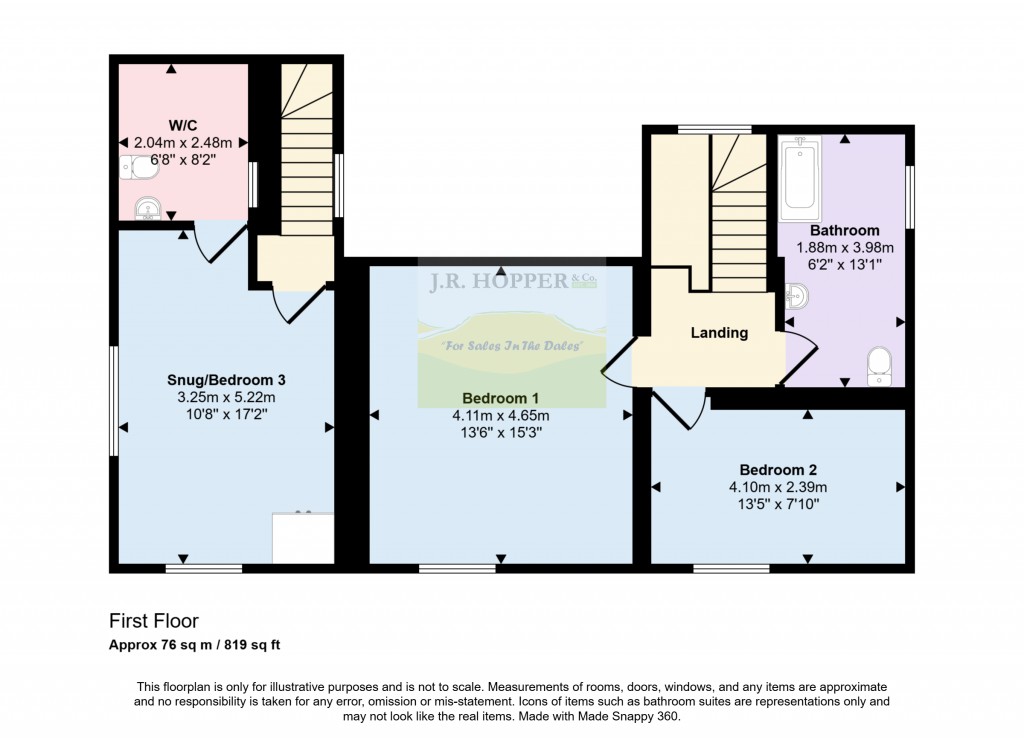Guide Price: £500,000 - £600,000
• Detached House With Barn In Rural Location • Cosy Living Room With Log Burning Stove • Traditional Farmhouse Kitchen • Three Double Bedrooms • Modern Family Bathroom • Ample Parking For Multiple Vehicles • Front & Rear Gardens • Panoramic Views • Chain Free • Ideal Family Home, Holiday Retreat, Family Home or Investment Property.
Hazel House is an exceptional detached and sympathetically renovated farmhouse, nestled at the foot of Widdale Fell in the heart of the Yorkshire Dales National Park—just three miles from the popular market town of Hawes.
Hawes is a vibrant market town located in Upper Wensleydale, offering a wide variety of independent shops, restaurants, traditional tearooms, and welcoming pubs. The town boasts a strong and active community with amenities including a primary school, church, and a well-used market hall. A weekly outdoor market adds to its charm, making it a year-round attraction for both residents and visitors. The surrounding area is renowned for its outstanding natural beauty, offering excellent walking opportunities and breathtaking views.
Hazel House offers a thoughtfully designed and spacious layout, blending traditional character with modern comforts. On the ground floor, the property features an entrance/utility room, a large walk-in pantry with original stone shelving, a cosy living room with a wood-burning stove, and a classic farmhouse kitchen opening into a welcoming dining area—perfect for family living and entertaining.
A beautifully handcrafted staircase leads to the first floor, which comprises two generous double bedrooms and a stylish, contemporary family bathroom. A second staircase leads to an additional room with an en-suite W/C, ideal as a guest suite, home office, or snug.
Set within a substantial wraparound plot, Hazel House enjoys panoramic views of the surrounding countryside. The grounds include a gated gravel driveway providing ample parking for multiple vehicles, a raised patio area for outdoor dining and relaxation, and a well-maintained lawn. To the rear is a small open field area adjoining the stream.
Attached to the main house is a striking double-height barn, offering exciting potential for further development, subject to the necessary consents.
Whether you're seeking a spacious family residence, a peaceful holiday retreat or a unique investment opportunity with scope for further enhancement, Hazel House is a truly rare and versatile offering in one of the most picturesque parts of the Dales.
Should a purchaser(s) have an offer accepted on a property marketed by J.R. Hopper & Co., they will need to undertake an AML check. We require this to meet our obligation under AML regulations and it is a legal requirement. We use a specialist third party service, provided by Lifetime Legal, to verify your identity. The cost of these checks is £60 (including VAT) per purchase, payable in advance directly to Lifetime Legal, when an offer is agreed and prior to a sales memorandum being issued. This charge is non-refundable under any circumstances.
GROUND FLOOR
Porch/Utility
Stone flagged flooring. Board & beam ceiling. Base units. Plumbing for washing machine. Belfast sink. Solid wood worktops. Part tiled walls. Heated towel rail. UPVC half glazed front door.
Shower Room
Tiled flooring. Board & beam ceiling. Shower with power shower. Cast iron radiator. Frosted window to the front.
Hallway
Stone flagged flooring. Cast iron radiator. Window to the rear.
Pantry
Tiled flooring. Original stone shelves. Window to the rear.
Living Room
Stone flagged flooring. Board & beam ceiling. TV point. Inglenook fireplace housing large wood burning stove on stone hearth. Cast iron radiator. Two windows to the front with views.
Kitchen/Diner
Tiled flooring. Good range of solid wood base units with complimentary solid wood work surfaces. Oil fired ESSE Rayburn. Ceramic sink & drainer. Steps up to dining area. Two cast iron radiators. Four windows over three aspects all with views. Wooden door to the side of the property.
FIRST FLOOR
Stairs/Landing 1
Bespoke wooden staircase with carpet runner. Window to side of the property. Frosted picture window into W/C.
Snug/Bedroom Three
Solid wood flooring. Pitched board & beam ceiling. Airing cupboard. Two cast iron radiators. Two windows over two aspects with amazing views.
Ensuite W/C
Solid wood flooring. Pitched board & beam ceiling. W/C. Wash basin. Cast iron radiator. Frosted picture window to stairwell. this could easily be extended to a full bathroom or shower room.
Stairs/Landing 2
Bespoke wooden staircase with carpet runner. Fitted carpet on the landing.
Bedroom One
Large front double bedroom. Solid wood flooring. Board & beam ceiling. Stone alcove Cast iron radiator. Window with views to the front of the property.
Bathroom
Modern family bathroom. Solid wood flooring. Board & beam pitched ceiling. W/C. Wash basin. Roll top bath. Cast iron radiator. Window to the side of the property.
Bedroom Two
Front double bedroom. Solid wood flooring. Board & beam ceiling. Cast iron radiator. Window with views to the front of the property.
OUTSIDE
Attached Barn & Shippon
Large shippon with recent new roof. Two storey attached barn.
Front
South facing gated and walled garden. Gravel area for parking for up to three vehicles. Flower beds. The stone wall marks the boundaries. Low maintenance lawned area with raised patio area for seating.
Rear
Gate to unfenced area to the rear. Boundaries to the middle of the stream to the washing line pole. Septic tank. Grassed area currently grazed by sheep. Gated low maintenance concrete area. Oil tank. Drainage tracks. Stone steps to the rear of the barn. Grassed area over hardstanding at the side of the barn with gated access.
AGENTS NOTES
Mains electric. Private water supply with a water treatment plant. Septic tank. Broadband: Basic 4 Mbps. Owners used Hazel House as a second property so no attempt to upgrade. Starlink will give a much faster service if required. Very low flood risk.
ACCESS
Access via a private lane, over stream. Full vehicle right of way. Careful driving required. Please see viewing video!


If you have any questions or wish to arrange a viewing of this property
Call Us Download PDF Email Us