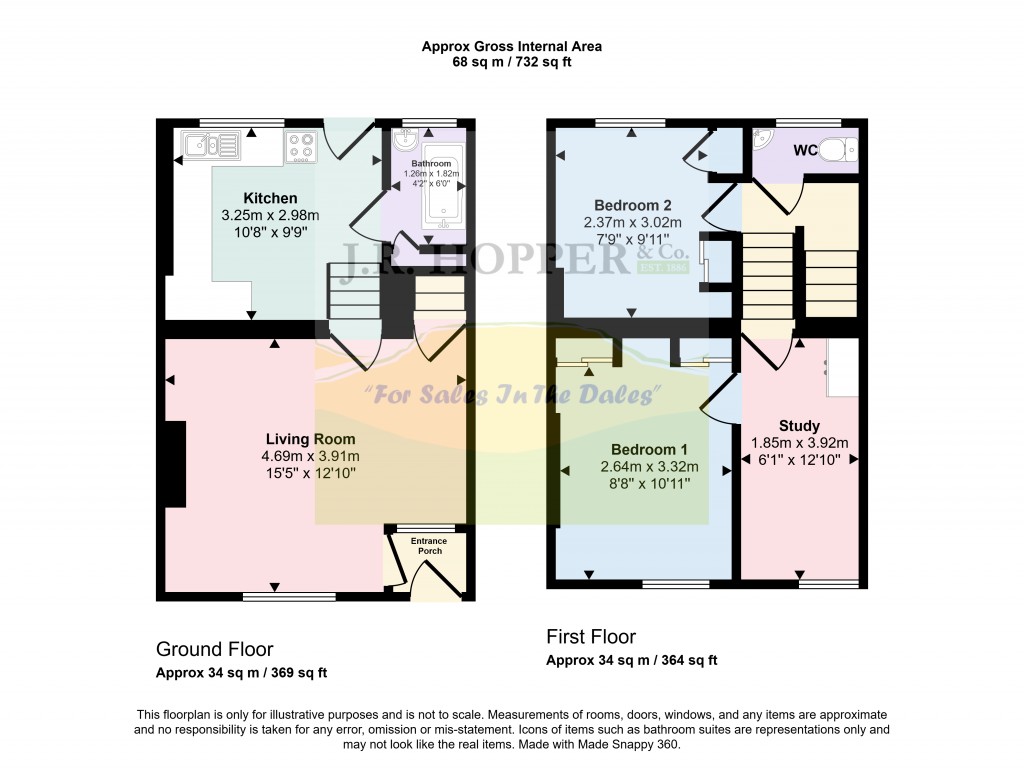Starting Price £115,000.
3 The Terrace is a traditional stone built mid terrace property in the village of Bellerby.
Bellerby is just 1.5 miles from the market town of Leyburn and is well placed for exploring the Dales or for commuting to Richmond and the A1. It has a lively community with a pub, church, village hall, playground and regular bus service. Leyburn has both primary and secondary schools, church, chapel, doctors, dentists and much more. It also has a weekly outdoor market and a good range of shops and restaurants.
The cottage is deceptively spacious. On the ground floor, you'll find a bright and airy lounge with steps up to the dining kitchen, and a bathroom. The first floor features a separate WC and a good size double bedroom. The second floor provides a generously sized double bedroom with steps up to a versatile study room, which could also be used as a third bedroom. The property benefits from mains gas central heating and double-glazed windows throughout.
Externally, to the rear of the property there is a low maintenance, south facing suntrap patio garden. Additionally, there is a shared bin store area and small outbuilding, great for storing any gardening equipment. There is a right of way to the rear of the properties to the outbuildings and to place put the bins, at the end of the row, next to no. 5. Only no. 2 has access across no. 3.
Should a purchaser(s) have an offer accepted on a property marketed by J.R. Hopper & Co., they will need to undertake an AML check. We require this to meet our obligation under AML regulations and it is a legal requirement. We use a specialist third party service, provided by Lifetime Legal, to verify your identity. The cost of these checks is £60 (including VAT) per purchase, payable in advance directly to Lifetime Legal, when an offer is agreed and prior to a sales memorandum being issued. This charge is non-refundable under any circumstances.
Ground Floor
Entrance Proch
Tiled flooring. UPVC door. Frosted window to the living room.
Living Room
Fitted carpet. Radiator. Coved ceiling. Stone fireplace. Open fire. Integrated storage. Staircase. Window to front.
Kitchen
Tiled flooring. Radiator. Partially tiled walls. Wall and base units. Space for fridge and cooker. Granite sink and drainer. Consumer unit. Hive heating controls. UPVC door to rear garden. Window to rear south facing garden.
Bathroom
Tiled floor. Wash basin in vanity unit. Heated towel rail. Tiled walls. Electric shower over bath. Understairs storage cupboard. Frosted window to rear.
First Floor
Landing
Fitted carpet. Loft access. Coved ceiling. Understairs storage hatch.
WC
Fitted carpet. Radiator. Sink. WC. Partially tiled walls. Coved ceilings. Frosted window to rear.
Bedroom 2
Fitted carpet. Radiator. Coved ceilings. Built in storage. Airing cupboard. Water cylinder. Window to rear.
Study
Fitted carpet. built-in storage. Coved ceilings. Loft access. Radiator. Window to front.
Bedroom 1
Excellent size double bedroom. Fitted carpet. Radiator. Coved ceilings. Built in wardrobes. Window to front.
Outside
Rear Garden
South facing rear garden. Flagged suntrap patio. Access across neighbouring properties to a stone outbuilding and shared bin store area. Only no. 2 has access through your garden.
Services
Mains electric, gas, water and sewerage. Broadband: Basic - 7 Mbps Superfast - 49 Mbps Flood Risk - See agents notes
Agents Notes
The property did flood in 2019 when the area experienced unprecedented flooding. Since this time there has been extensive work in the village and preventative measures put in place and the area has not flooded since.
Auctioneer Comments
This property is for sale by the Modern Method of Auction, meaning the buyer and seller are to Complete within 56 days (the "Reservation Period"). Interested parties personal data will be shared with the Auctioneer (iamsold). If considering buying with a mortgage, inspect and consider the property carefully with your lender before bidding. A Buyer Information Pack is provided. The winning bidder will pay £349.00 including VAT for this pack which you must view before bidding. The buyer signs a Reservation Agreement and makes payment of a non-refundable Reservation Fee of 4.5% of the purchase price including VAT, subject to a minimum of £6,600.00 including VAT. This is paid to reserve the property to the buyer during the Reservation Period and is paid in addition to the purchase price. This is considered within calculations for Stamp Duty Land Tax. Services may be recommended by the Agent or Auctioneer in which they will receive payment from the service provider if the service is taken. Payment varies but will be no more than £450.00. These services are optional.

If you have any questions or wish to arrange a viewing of this property
Call Us Download PDF Virtual Tour Email Us