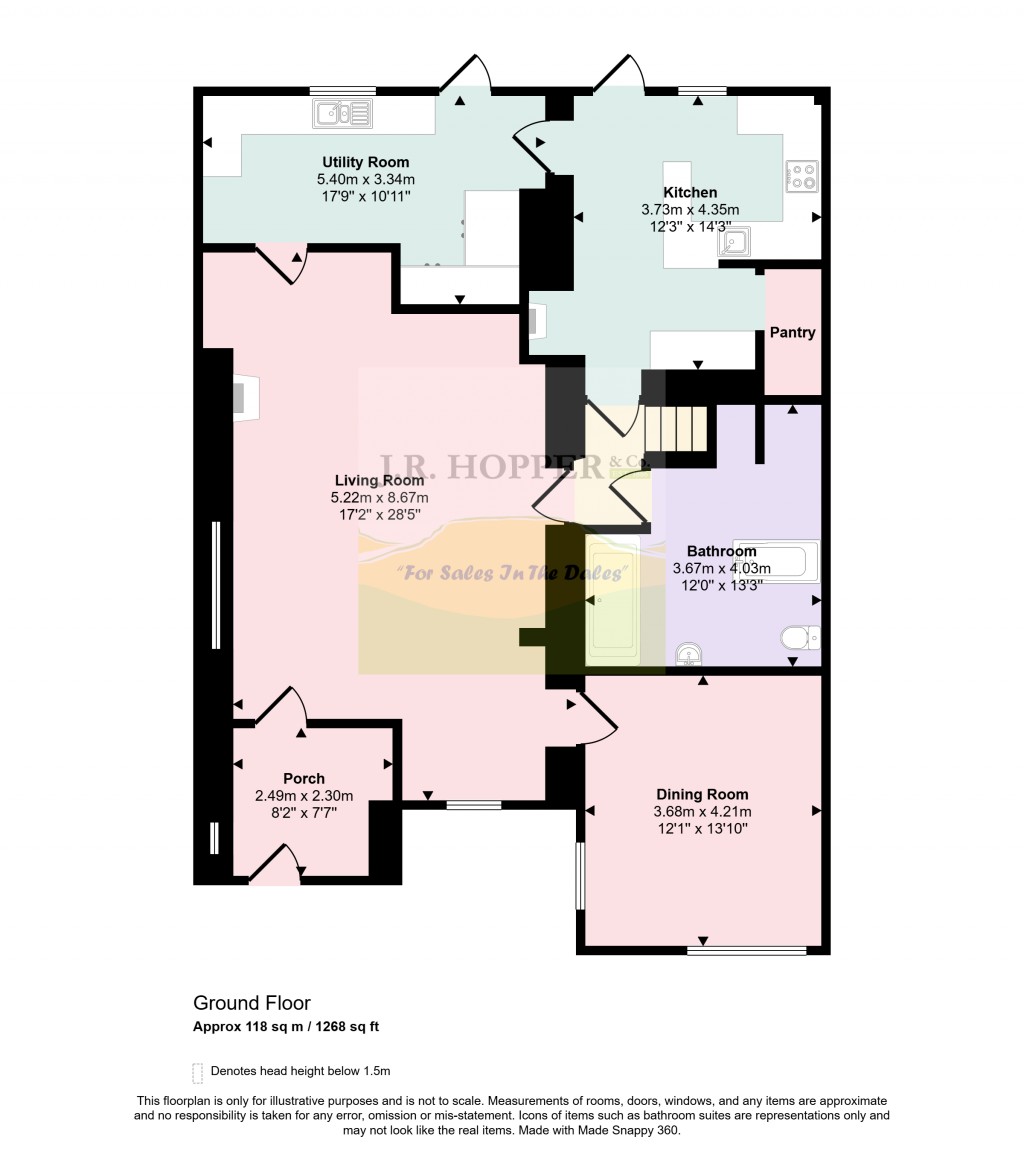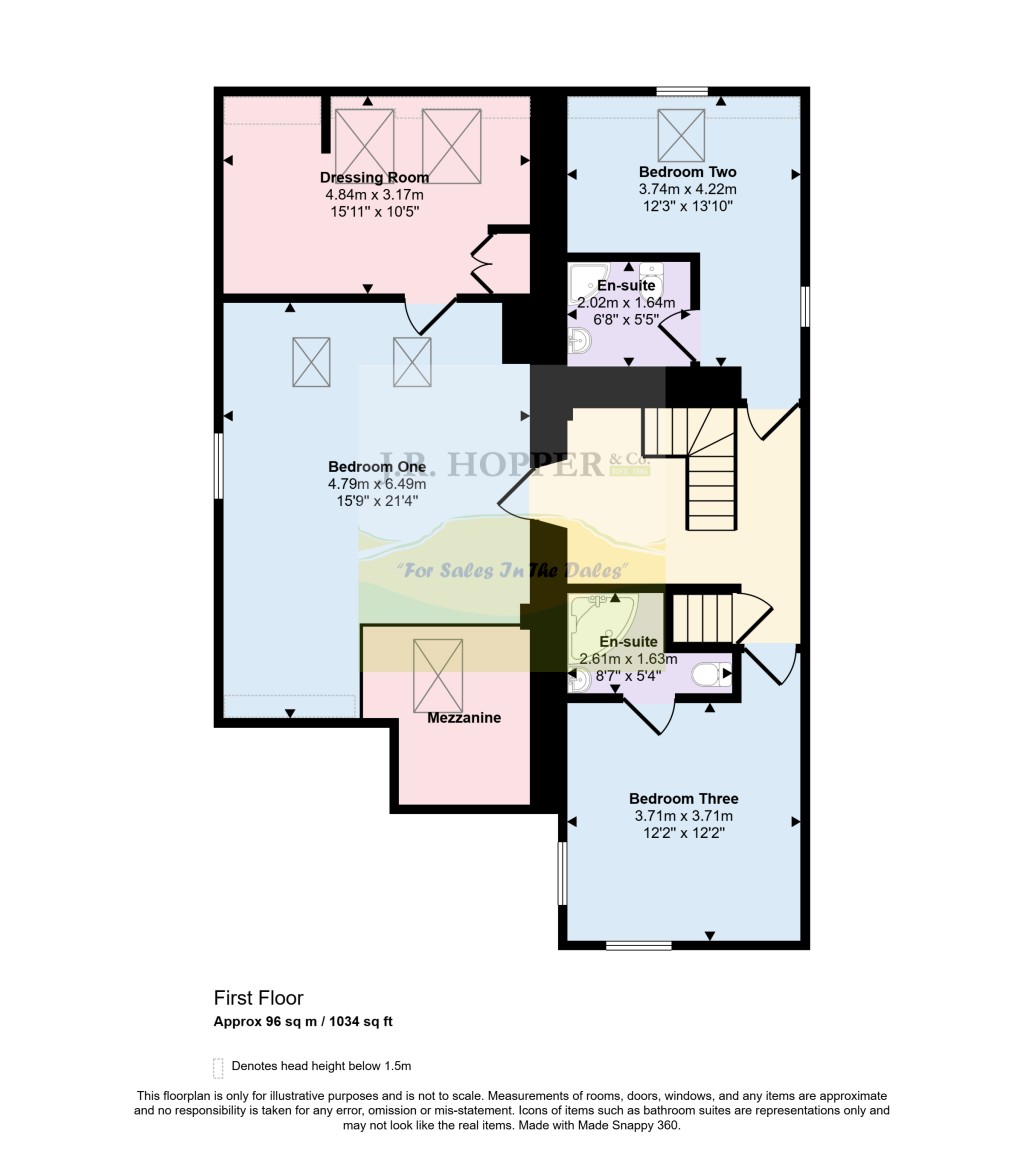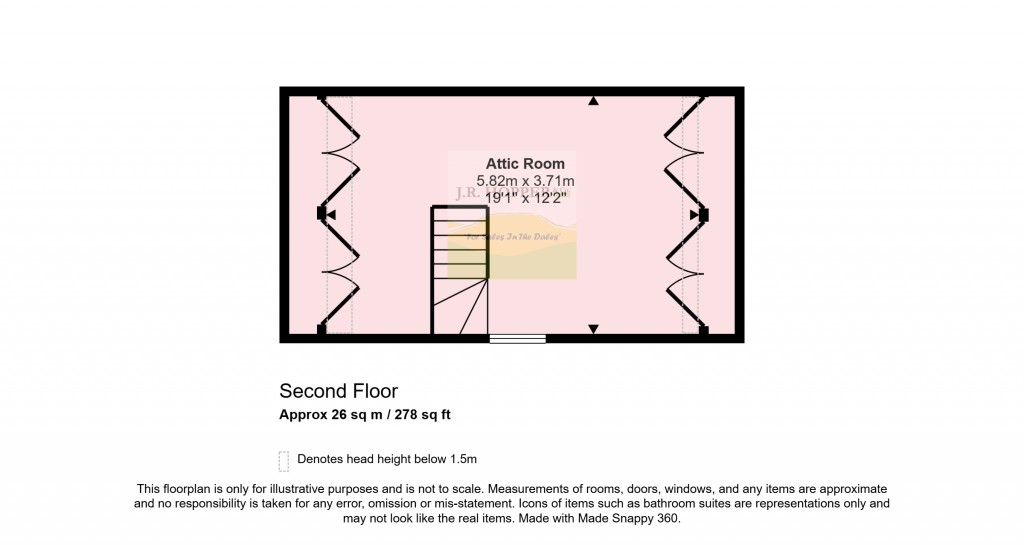Offers over £425,000
Coach House, Mallerstang:
Set on the edge of the peaceful hamlet of Outhgill, within the picturesque Mallerstang area of the Upper Eden Valley, The Coach House is a beautifully presented semi-detached residence offering the perfect balance of rural tranquillity and modern living.
Just six miles from the thriving market town of Kirkby Stephen, the location provides convenient access to a full range of amenities including primary and grammar schools, independent shops, pubs and restaurants, healthcare services, and a weekly outdoor market. The Yorkshire Dales are on the doorstep, while the Lake District National Park lies just 30 minutes away, making this an ideal base for lovers of the outdoors. The property enjoys far-reaching views towards Wild Boar Fell and benefits from exceptional walking routes directly from the doorstep.
Recently refurbished to an exceptional standard, The Coach House combines contemporary finishes with bespoke features and character details throughout.
A welcoming entrance porch features tailor-made storage and a practical bench, leading into a beautifully styled living room with a multi-fuel stove and feature library wall—creating a cosy, relaxed atmosphere. The modern, well-appointed kitchen is complemented by a walk-in pantry and a practical utility room. The ground floor also includes a formal dining room and a stylish family bathroom.
Upstairs, a spacious landing leads to three generous double bedrooms. Two bedrooms benefit from en-suite facilities, while the principal bedroom boasts its own dressing room and a mezzanine overlooking the living space and library wall below. There is also a versatile attic room, currently used as a fourth bedroom, offering excellent under-eaves storage.
The property provides ample off-road parking for up to three vehicles and includes a useful garden shed. To the rear, a private southwest-facing patio garden offers uninterrupted views across open countryside towards Wild Boar Fell and along the Eden Valley—an ideal space for outdoor dining or relaxation.
The Coach House represents an outstanding opportunity to acquire a high-quality, low-maintenance home in a truly spectacular setting. Whether as a full-time residence, holiday home, or investment property, this turnkey home offers comfort, style, and serenity in equal measure.
Should a purchaser(s) have an offer accepted on a property marketed by J.R. Hopper & Co., they will need to undertake an AML check. We require this to meet our obligation under AML regulations and it is a legal requirement. We use a specialist third party service, provided by Lifetime Legal, to verify your identity. The cost of these checks is £60 (including VAT) per purchase, payable in advance directly to Lifetime Legal, when an offer is agreed and prior to a sales memorandum being issued. This charge is non-refundable under any circumstances.
GROUND FLOOR
Entrance Hall
Wooden arched external door. Original stone flagged flooring. Bespoke storage and bench seat storage. Window to the side of the property. “Witches Hole" window.
Living Room
Engineered oak flooring with underfloor heating. Downlights. Handcrafted oak beams. Bespoke library wall with sliding ladder. Multi fuel stove on stone hearth and red brick slip behind. One panelled wall. Internet/TV point. Two windows over dual aspects and Velux window bringing in lots of natural light.
Dining Room
Engineered oak flooring. Exposed beams. Alcove shelving. Radiator. Arched window to the front and window to front patio.
Bathroom
Tiled flooring. Downlights. W/C. Wash basin. Large walk-in shower cubicle with power shower and rainfall head. Bath. Heated towel rain. Extractor fan.
Hallway
Stone flagged flooring. Stairs to first floor.
Kitchen
Stone flagged flooring. Exposed beams. Downlights. Good range of base units with complimentary granite worktops. Integrated electric oven, induction hob and extractor hood. Stainless steel sink. Multi fuel stove on stone hearth. Radiator. Glazed UPVC door to rear patio and window to the rear with views of the Mallerstang valley.
Pantry
Small pantry. Laminate flooring. Open shelving. Great storage space.
Utility Room
Engineered oak flooring laid herringbone. Good range of wall and base units with complimentary quartz worktops. Bespoke storage cupboards. Stainless steel sink. Plumbing for washing machine and dishwasher. Space for fridge freezer. UPVC glazed door and window to rear patio with amazing views.
FIRST FLOOR
Stairs/Landing
Fitted carpet. Alcove shelving.
Bedroom One
Large front double bedroom with dressing room. Engineered oak flooring. Pitched ceiling. Red brick slip wall Mezzanine looking onto the library wall. Large built in storage cupboard. Radiator. Window to the side of the property with views of the valley. Two Velux windows bringing in lots of natural light. Dressing Room Steps down into dressing room. Fitted carpet. Pitched ceiling. Built in wardrobes. Radiator. Two Velux windows and one small stained-glass window to the side of the property.
Bedroom Two
Rear double bedroom. Steps down into bedroom. Fitted carpet. Pitched ceiling. Built in storage. Feature alcove with stone shelf and stained-glass window. Radiator. Window to the rear with views of open fields. Velux window. En-suite Shower Room: Click vinyl flooring. Pitched ceiling. Part panelled part tiled walls. W/C. Wash basin on vanity unit. Illuminated mirror. Walk in corner shower cubicle with power shower. Heated towel rail. Velux window.
Bedroom Three
Front double bedroom. Fitted carpet. Radiator. Two windows over dual aspects with views bringing in lots of natural light. En-suite Bathroom: Tiled flooring. Pitched ceiling. Part tiled walls. W/C. Wash basin. Corner bath with power shower over. Extractor fan. Radiator.
SECOND FLOOR
Stairs
Fitted carpet.
Attic Room
Large attic room which could be used as a fourth bedroom. Painted floorboards. Pitched ceiling with exposed beams. Built in under eaves storage. Whitewashed stone walls. Radiator. Large escape window with amazing views of the valley.
OUTSIDE
Front
Gravelled private parking area for 3 vehicles. Storage shed. Low maintenance gravelled patio area with stone flagged path to front door.
Rear
Low maintenance flagged patio area with room for seating. Established flower beds. Wooden shed. Superb views to Wild Boar Fell and the hills beyond.
AGENTS NOTES
The property is triple A+ glazed throughout. Oil central heating throughout. Oil tank is located on a neighbouring property with full right of access. Water is supplied by a nearby spring. The property has a water filtration system. A Septic tank covers all three properties and is compliant to 2020 regulations. Broadband: Basic 1 Mbps Ultrafast 1000 Mbps B4rn is connected at the property, Very low flood risk.



If you have any questions or wish to arrange a viewing of this property
Call Us Download PDF Virtual Tour Email Us