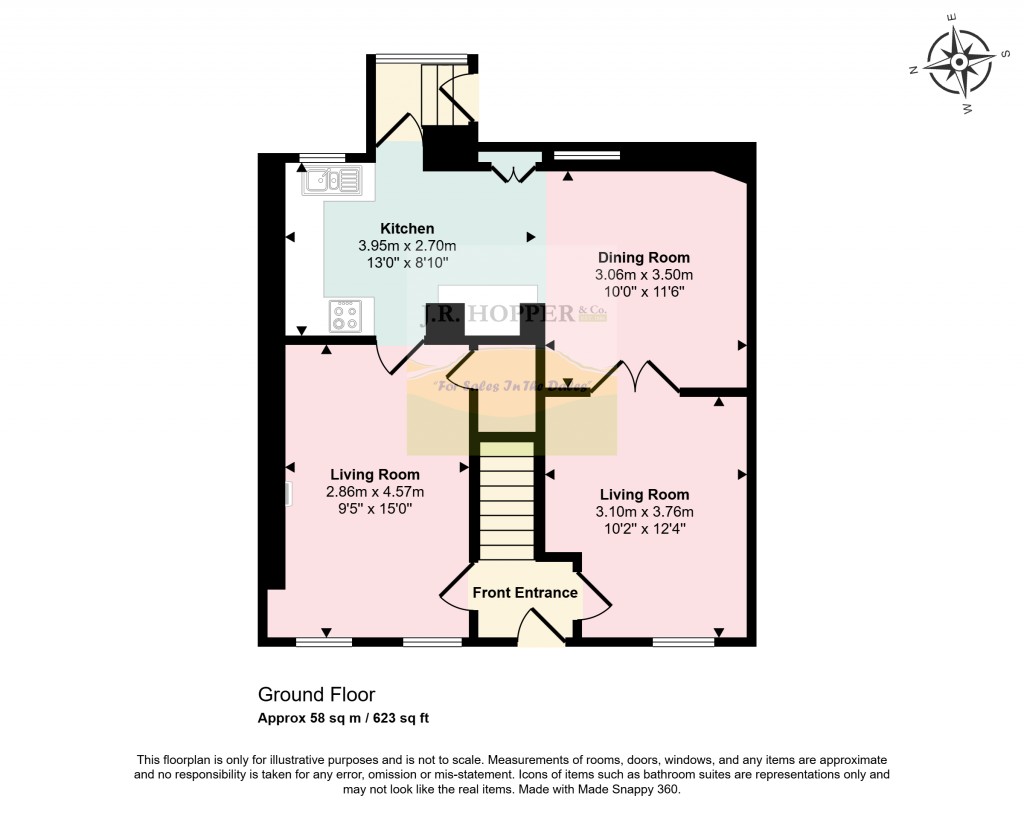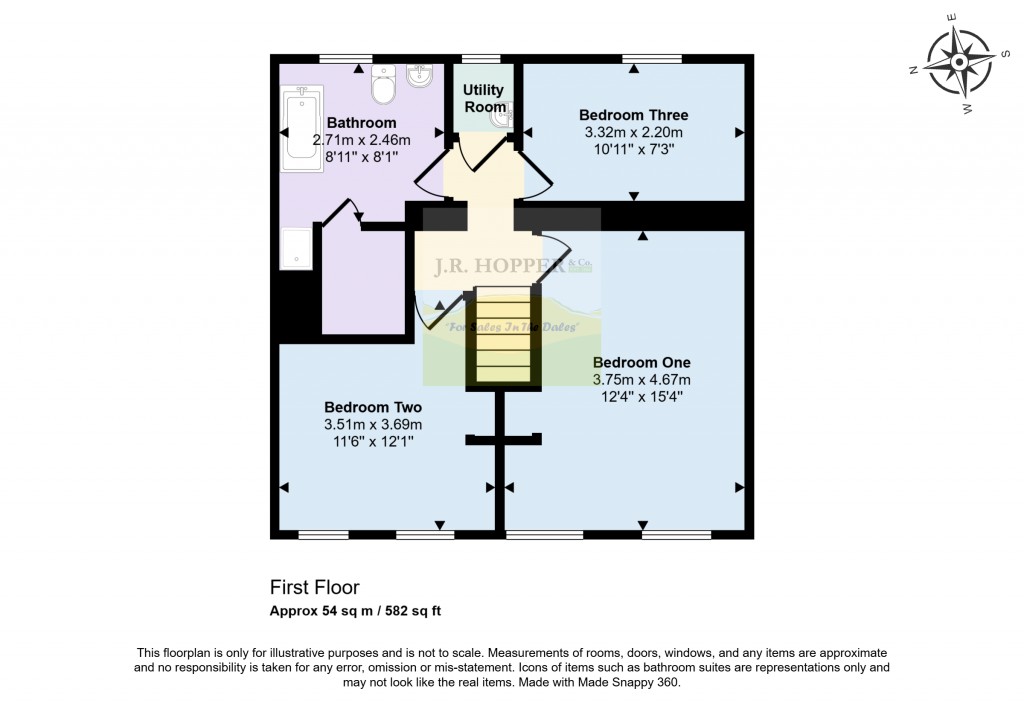Guide Price £285,000
• Characterful Cottage In The Heart Of Kirkby Stephen
• Recently Refurbished • Two Reception Rooms • Well Appointed Kitchen Diner • Three Double Bedrooms • Modern Bathroom With Sauna • Utility Room • Low Maintenance Front & Rear Gardens • Ideal First Time, Holiday Retreat Or Investment Property • Chain Free.
Nestled in the heart of the historic market town of Kirkby Stephen, Bayleaf Cottage is a beautifully presented semi-detached property offering a perfect blend of traditional charm and modern living.
Kirkby Stephen is ideally located just ten miles from Junction 38 of the M6 motorway, providing excellent access to Kendal, Penrith, Appleby, and the Lake District National Park. The renowned Settle to Carlisle railway line is close by, while the popular Coast to Coast and Lady Anne’s Way walking routes pass through the town. The area is well-served by highly regarded primary and grammar schools, a range of independent shops, welcoming pubs and restaurants, places of worship, a doctor’s surgery, a weekly outdoor market, and an agricultural mart—highlighting the vibrant and self-sufficient nature of this picturesque community.
Bayleaf Cottage is a turnkey home that has been thoughtfully refurbished and maintained to a high standard. The accommodation includes two generous reception rooms, a well-appointed kitchen diner, utility room, three spacious double bedrooms, and a contemporary family bathroom featuring a sauna—offering both comfort and luxury.
Externally, the property benefits from low-maintenance patio areas to the front and rear. The private rear courtyard includes a BBQ area, a raised patio ideal for outdoor seating, and an external water tap. This space is also accessible via a rear lane, offering convenient entry and exit.
While the property does not include private parking, ample safe off-road parking is available nearby.
This versatile home is ideally suited to a range of buyers, including first-time purchasers, those seeking a holiday retreat, buy-to-let investors, or downsizers looking for a stylish and low-maintenance residence in a thriving community.
Should a purchaser(s) have an offer accepted on a property marketed by J.R. Hopper & Co., they will need to undertake an AML check. We require this to meet our obligation under AML regulations and it is a legal requirement. We use a specialist third party service, provided by Lifetime Legal, to verify your identity. The cost of these checks is £60 (including VAT) per purchase, payable in advance directly to Lifetime Legal, when an offer is agreed and prior to a sales memorandum being issued. This charge is non-refundable under any circumstances.
GROUND FLOOR
Entrance Hall
Coir matting. Space for coats, UPVC front door.
Living Room One
Solid bamboo flooring. Feature alcove with stone shelf. Under stairs storage cupboard. Inglenook fireplace housing wood burning stove. Radiator. Two windows with window seats to the front of the property.
Kitchen Diner
Stone flagged flooring. Good range of wall and base units with complimentary worktops. Stainless steel sink. Plumbing for dishwasher. Integrated electric oven, hob & extractor fan. HIVE heating controls. Alcove shelving. Storage cupboard housing the gas boiler. Internet point. Radiator. Window and glazed door to the rear of the property. Glazed double doors leading to second reception room.
Living Room Two
Solid bamboo flooring. Exposed beam. TV point. Under window storage cupboard. Radiator. Window with window seat to the front.
Rear Entrance
Stone steps. Stone flagged flooring. Pitched ceiling. Two large windows overlooking the rear patio. Glazed wooden external door.
FIRST FLOOR
Stairs & Landing
Fitted carpet. Loft access.
Bedroom One
Large front double bedroom. Fitted carpet. Exposed beam. Feature alcove with clothes rail. Radiator. Two windows overlooking the front and Silver Street gardens.
Bedroom Two
Front double bedroom. Fitted carpet. Exposed beam. Alcove. Radiator. Two windows to the front overlooking Silver Street gardens.
Bathroom
Modern family bathroom. Laminate flooring. Downlights. Built in speakers. Part tiled walls. Illuminated mirror. W/C. Wash basin. Bath with mixer shower over. Shower cubicle with power shower. Sauna. Heated towel rail. Window to the rear.
Bedroom Three
Rear double bedroom. Fitted carpet. Radiator. Window overlooking the rear courtyard.
Utility Room
Laminate flooring. Plumbing for washing machine. Wash basin. Window to the rear of the property.
OUTSIDE
Front
Walled and gated low maintenance gravelled area with paved path to front door.
Rear Courtyard
Low maintenance gravelled area. Raised patio with space for seating. Stone BBQ stand. Outside tap. Storage sheds. Access to neighbouring property. Wooden gate to the side of the property.
AGENTS NOTES
The property is double glazed throughout. Mains water and drainage. Mains gas central heating. This property comes up with a very low flood risk and has no history of flooding. Conservation area: Kirkby Stephen Broadband: Basic 17 Mbps. Superfast 80 Mbps


If you have any questions or wish to arrange a viewing of this property
Call Us Download PDF Virtual Tour Email Us