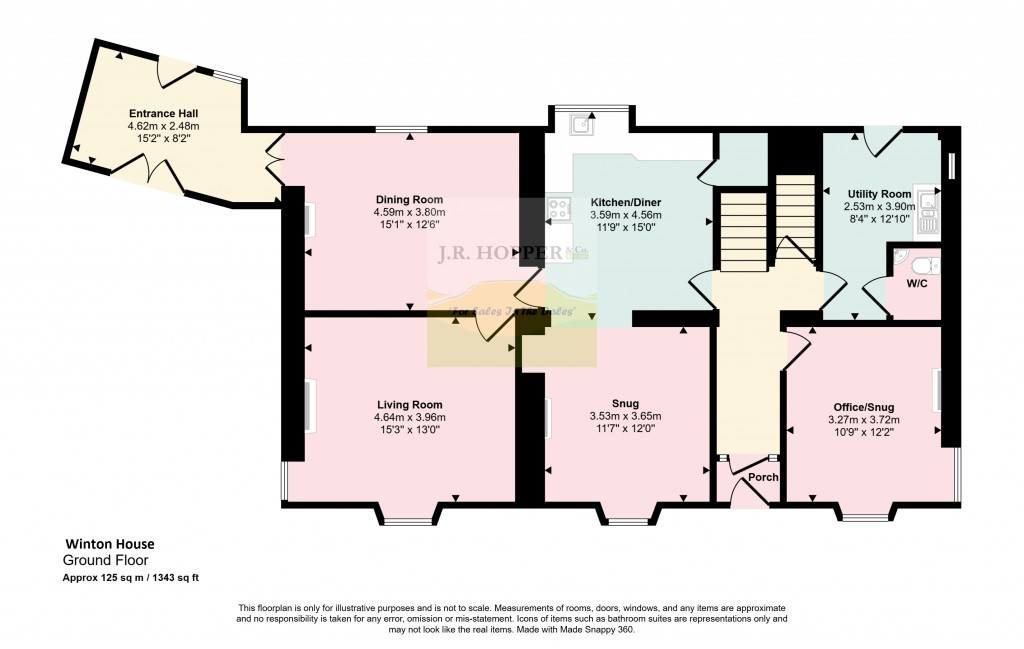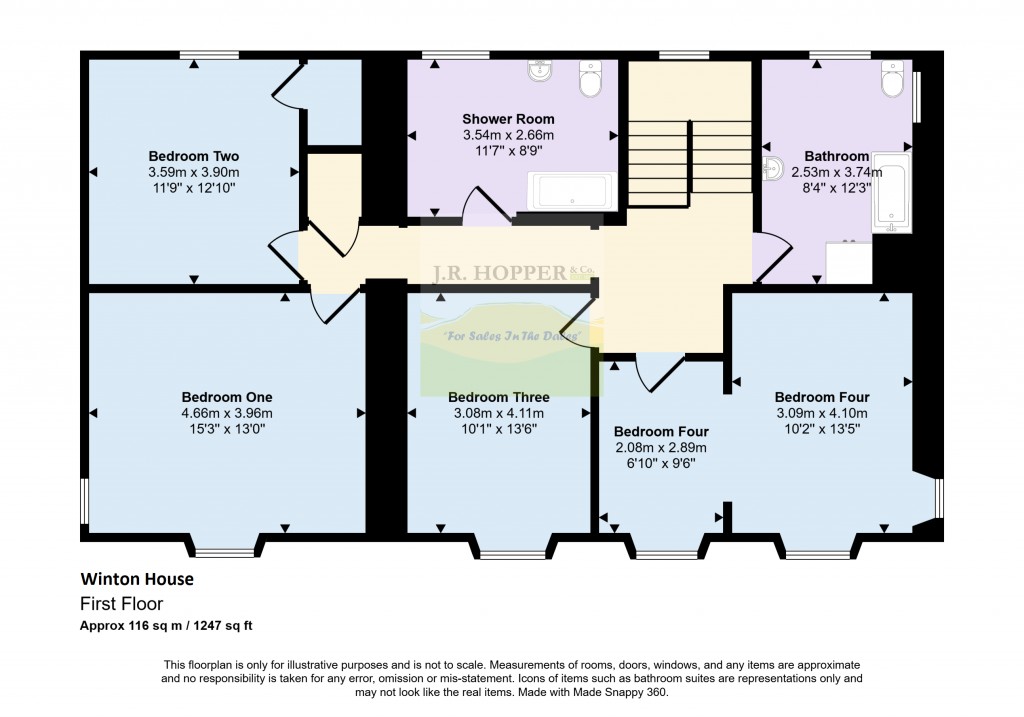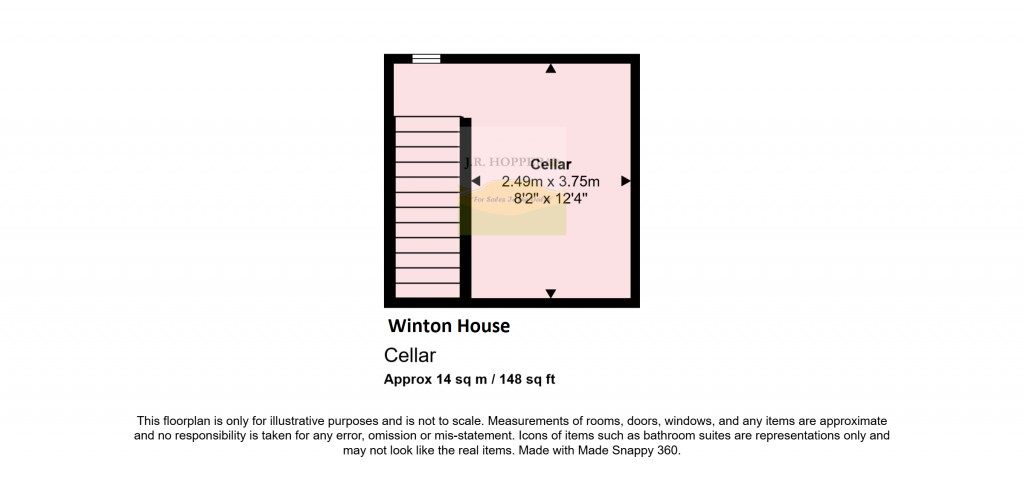Guide Price £745,000 - £785,000.
• Detached Property and Cottage In Village Location. Four Double Bedrooms In Main House. • Two Double Bedrooms In Cottage. • Traditional Farmhouse Kitchen Diner. • Dining Room. • Two Reception Rooms. • Snug. • Immaculate Gardens.
• Off Road Parking. • Ideal Family, Holiday Or Investment Property. • Chain Free.
Winton House and Dairy Cottage are two attractive, properties located in the charming and peaceful village of Winton, just 1.5 miles from the historic market town of Kirkby Stephen. These properties offer a unique opportunity to acquire a versatile home with potential for multi-generational living, guest accommodation, or continued holiday letting.
Winton is a quiet village with a strong sense of community. It features a popular pub, The Bay Horse, a village hall, a green, and a chapel. The village is just a short and pleasant walk or a brief drive from Kirkby Stephen, a vibrant market town set in the beautiful Eden Valley and located at the midpoint of the Coast-to-Coast long-distance footpath. Kirkby Stephen offers a wide range of amenities, including highly regarded primary and secondary schools, independent shops, cafés, pubs, a post office, and banking services. Transport connections are excellent, with the M6 approximately 12 miles to the west and the A66 just 3 miles away, providing quick access to the A1. Kirkby Stephen’s railway station, located on the scenic Settle–Carlisle line, offers direct services to both Leeds and Carlisle.
Winton House is a substantial and characterful residence that blends period charm with modern functionality. The ground floor features a beautifully appointed farmhouse kitchen complete with a built-in pantry. There is also a formal dining room, two spacious and welcoming reception rooms, and a cosy snug—ideal for relaxation. In addition, the ground floor includes a utility room and a convenient W/C.
On the lower ground floor, the property benefits from a traditional cellar space fitted with original stone shelving, providing excellent storage options.
Upstairs, the first floor offers four generously proportioned double bedrooms (could be five bedrooms), a family bathroom, and a separate shower room, providing flexible accommodation for family living.
Externally, Winton House is set behind a private walled and gated garden, which includes attractive seating areas, a timber summer house with decking, and access to the property's parking areas. There is ample off-road parking available for multiple vehicles.
Dairy Cottage, located adjacent to Winton House, has been successfully operated as a holiday let for the past five years. It offers independent and flexible accommodation with its own private entrance and outdoor space.
On the ground floor, the cottage includes a useful utility room and a well-equipped kitchen/dining area, which leads to a charming reading nook. There is a double bedroom with an en-suite bathroom, as well as a separate storage room offering additional practicality.
The first floor features a cosy living room with a gas stove, creating a warm and inviting atmosphere. There is also a second double bedroom, which benefits from its own en-suite shower room.
Externally, Dairy Cottage enjoys a low-maintenance patio garden with well-established flower beds, and it provides off-road parking for two vehicles.
Together, Winton House and Dairy Cottage offer an exceptional opportunity to acquire a beautiful and versatile home in an idyllic village setting. Whether you are looking for a spacious family residence with room for extended family and guests, or an income-generating property with established holiday let credentials, this combination delivers both charm and practicality in equal measure.
Should a purchaser(s) have an offer accepted on a property marketed by J.R. Hopper & Co., they will need to undertake an AML check. We require this to meet our obligation under AML regulations and it is a legal requirement. We use a specialist third party service, provided by Lifetime Legal, to verify your identity. The cost of these checks is £60 (including VAT) per purchase, payable in advance directly to Lifetime Legal, when an offer is agreed and prior to a sales memorandum being issued. This charge is non-refundable under any circumstances.
WINTON HOUSE
GROUND FLOOR
Entrance Hall
Stone flagged flooring. Vaulted ceiling with exposed beams. Electric radiator. UPVC external door to the rear. Glazed double wooden door to the front garden. Wooden glazed double doors to dining room.
Dining Room
Stone flagged flooring. Beams. Radiator. Multi fuel stove on stone hearth. Window to the rear of the property.
Living Room
Fitted carpet. High ceilings with original coving. Picture rail. TV point. Built in storage cupboard. Gas stove on slate hearth with wooden surround. Radiator. Two windows over dual aspects overlooking the front garden and hills beyond.
Kitchen/Diner
Tiled flooring. Coved ceiling. Good range of Chestnut wall & base units with complimentary granite worktops. Belfast sink with drainer inlaid in the granite. Integrated dishwasher, electric oven & extractor hood. Built in pantry with stone flagged flooring & shelving. Window to the rear of the property.
Snug
Fitted carpet. High ceilings. Picture rail. Stove - currently disconnected on stone hearth with stone lintel. Alcove shelving. Internet point. Radiator. Window to the front with window seat and a storage cupboard.
Hallway
Fitted carpet. High ceilings. Picture rail. Door to cellar. Radiator.
Porch
Glazed wooden external door. Fitted carpet. High ceilings. Picture rail. Glazed wooden door to hallway.
Office/Snug
Fitted carpet. High ceilings. Picture rail. TV point. Radiator. Two windows over dual aspects.
Utility Room
Laminate flooring. Wall & base units. Plumbing for washing machine. Part tiled walls. Radiator. Window to side of property. Wooden external door to rear.
W/C
Laminate flooring. Part tiled walls. W/C. Wash basin. Grant oil boiler.
Coal House
Accessed from outside. Cobblestone flooring. Wooden beams. Good storage area.
FIRST FLOOR
Stairs/Landing
Turned staircase with large window. Fitted carpet. Built in shelving.
Bedroom Four
Generous front double bedroom. Fitted carpet. High coved ceiling. Dressing area. Radiator. Three windows over dual aspects with far reaching views bring in lots of natural light.
Bathroom
Tiled flooring with underfloor heating. Loft access. Partially tiled walls. Bath with power shower over. W/C. Wash basin with tiled splashback. Airing cupboard. Radiator. Two windows over dual aspects.
Bedroom Three
Good sized front double bedroom. Fitted carpet. Radiator. Window to the front with far reaching views.
Shower Room
Tiled flooring with underfloor heating. Partially tiled walls. Large shower cubicle. W/C. Wash basin. Heated towel rail. Radiator. Half frosted window to the rear.
Bedroom One
Large front double bedroom. Fitted carpet. High ceiling. Radiator. Two windows over dual aspects.
Bedroom Two
Large rear double bedroom. Fitted carpet. Loft access. Built in storage cupboard. Radiator. Window to the rear.
OUTSIDE
Front
Walled and gated private suntrap garden with ample seating areas. Large lawned area with established flower beds and shrubs. Wooden summer house with decking. Stone flagged patio area.
Side Right
Ample parking for multiple vehicles. Paved area for oil tank. Calor gas bottles for gas stove in living room. Gate to access front garden.
Rear & Access
Access to the property is via a private lane at the edge of the village of Winton. At the edge of the access is a parking area on the grass. Gravelled driveway. Flagstone paths around the property. Gate to the courtyard of the front garden.
DAIRY COTTAGE
GROUND FLOOR
Utility Room
Tiled flooring. Pitched ceiling. Good range of base units with complimentary worktops. Stainless steel sink. Plumbing for washing machine. Hot water tank. Oil boiler. Two Velux windows. Glazed wooden external door with side windows.
Kitchen/Diner
Laminate flooring. Downlights. Good range of base units with complimentary quartz work tops. Integrated dishwasher. Double electric oven and grill. Extractor hood. Tiled splashback. Two radiators. Window to the front. Glazed wooden external door to patio garden. Wooden external door to the front. Reading nook with fitted carpet.
Bedroom One
Fitted carpet. Alcove shelving. Radiators. Two windows to the front. En-suite Bathroom Tiled flooring with underfloor heating. Downlights. W/C. Wash basin. Bath with power shower over. Part tiled walls. Large storage cupboard. Heated towel rial. Half frosted window to the rear.
FIRST FLOOR
Stairs
Fitted carpet.
Living Room
Fitted carpet. Vaulted ceiling with exposed beams. TV/Internet point. Gas stove on slate hearth. Two radiators. Three windows over dual aspects. Velux window bringing in lots of natural light. Wooden door to external stone stairs.
Bedroom Two
Fitted carpet. Vaulted ceiling with exposed beams. Radiator. Window overlooking the rear patio garden. En-suite Shower Room Tiled flooring with underfloor heating. Pitched ceiling with exposed beams. Walk in shower cubicle with power shower. Tiled walls. W/C. Wash basin. Heated towel rial. Half frosted window to front.
OUTSIDE
Rear
Low maintenance patio garden with seating. Established flower beds. Gate to parking area.
Parking
Private off road parking for 2 vehicles. Oil tank. Calor gas bottles for gas stove in living room.
Front
Gravelled driveway. Flagstone path to the front of the property.
AGENTS NOTES
Oil central heating to both Winton House & Dairy Cottage. Both properties on mains water and electrics. Septic tank. Very low flood risk. Broadband: B4RN Superfast: 1000 Mbps. Dairy cottage is double glazed throughout. Winton House is double glazed at the rear with traditional single glazed sliding slash windows to the front.



If you have any questions or wish to arrange a viewing of this property
Call Us Download PDF Virtual Tour Email Us