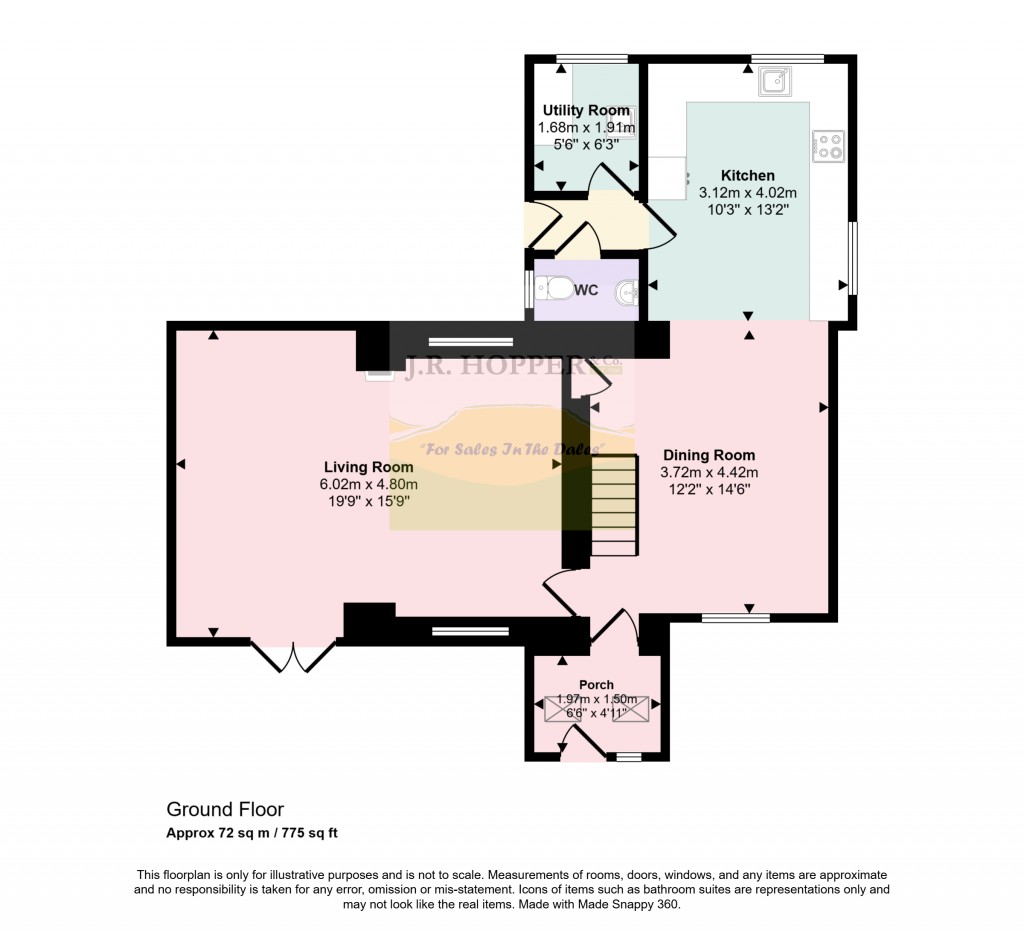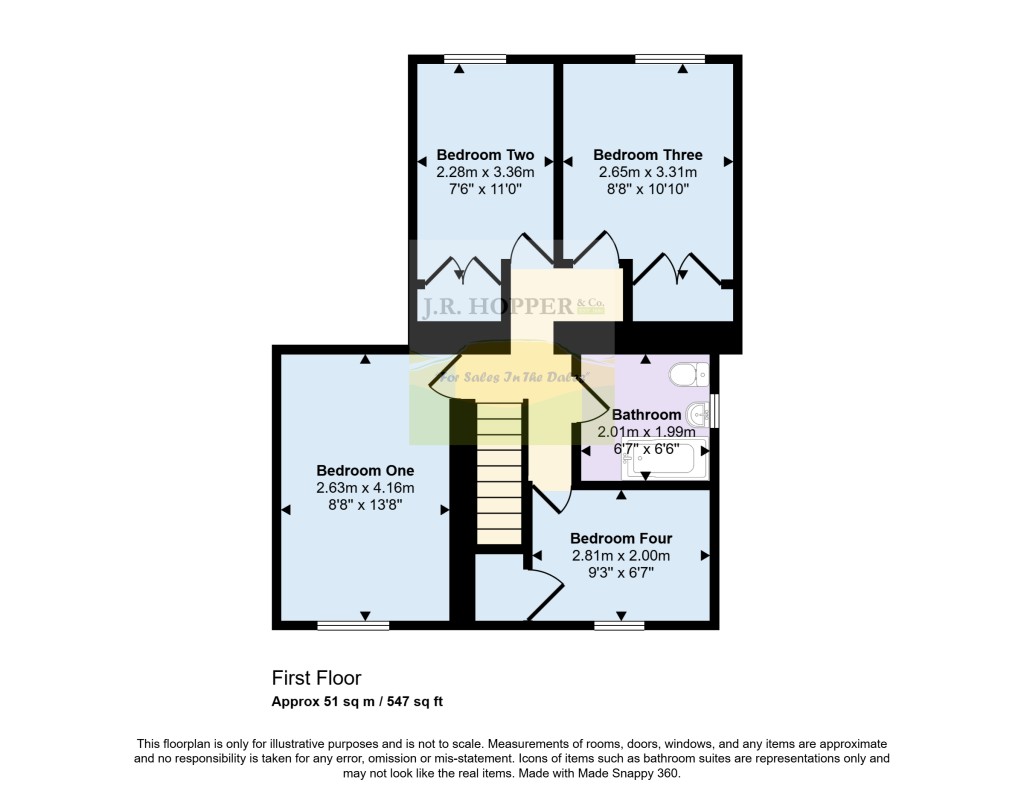Guide Price £325,000 - £340,000.
Rosebank is an attractive and well-presented detached residence situated in the town of Tebay. Ideally located just minutes from Junction 38 of the M6, the property offers excellent transport links and convenient access to the nearby towns of Penrith, Kendal, and Lancaster.
Tebay itself boasts a strong sense of community and offers a range of local amenities including shops, a primary school, medical facilities, and a church, making it a practical and appealing place to live.
Internally, Rosebank features a generous open-plan kitchen and dining area complete with a multi-fuel stove – perfect for family living and entertaining. The spacious living room includes a stylish bioethanol fire and double doors that open onto the front garden, creating a bright and welcoming atmosphere. Additional ground floor benefits include a useful utility room and a guest W/C.
Upstairs, the property comprises three well-proportioned double bedrooms, a comfortable single bedroom, and a contemporary family bathroom.
Externally, the home has been thoughtfully developed by the current owners to include a private, gated rear garden and patio area. A detached garage provides excellent storage options, and there is ample off-road parking for multiple vehicles.
Rosebank represents an ideal opportunity for families, or as a high-potential investment property.
Should a purchaser(s) have an offer accepted on a property marketed by J.R. Hopper & Co., they will need to undertake an AML check. We require this to meet our obligation under AML regulations and it is a legal requirement. We use a specialist third party service, provided by Lifetime Legal, to verify your identity. The cost of these checks is £60 (including VAT) per purchase, payable in advance directly to Lifetime Legal, when an offer is agreed and prior to a sales memorandum being issued. This charge is non-refundable under any circumstances.
GROUND FLOOR
Porch
Tiled flooring. Pitched ceiling. Two Velux windows. UPVC front door. Glazed UPVC door into property.
Kitchen Diner
LVT flooring. Beams in the dining area. Downlights. Telephone and internet point. Multi fuel stove on stone hearth and wooden lintel. Built in storage cupboard and alcove shelving. Good range of wall and base units with complimentary solid wood work tops. Belfast sink. Integrated fridge freezer. Double electric oven and grill. Extractor hood. Two radiators. Three windows over three aspects bringing in lots of natural light.
Utility Room
LVT flooring. Downlights. Wall units. Belfast sink. Worcester combi boiler. Plumbing for washing machine. Radiator. Window to the rear overlooking the garden and hills beyond.
Hallway
LVT flooring. UPVC door to side of property.
W/C
LVT flooring. Fully tiled walls. W/C. Wash basin. Extractor fan. Radiator. Frosted window to side of property.
Living Room
Fitted carpet. Downlights. Bioethanol stove. Two cast iron effect radiators. UPVC double door to front garden. Two windows over dual aspects.
FIRST FLOOR
Stairs/Landing
Fitted carpet. Loft access.
Bedroom One
Front double bedroom. Fitted carpet. Loft access. Cast iron effect radiator. Window to the front.
Bedroom Two
Rear double bedroom. Fitted carpet. Built in wardrobe. Radiator. Window to the rear with views.
Bedroom Three
Rear double bedroom. Fitted carpet. Built in wardrobe. Radiator. Window to the rear with views.
Bathroom
Laminate flooring. Downlights. W/C. Wash basin. Part tiled walls. Roll top bath with power shower over. Heated towel rail. Frosted window to the side of property.
Bedroom Four
Generous front single bedroom. Fitted carpet. Built in wardrobe. Radiator. Window to the front.
OUTSIDE
Front
Small patio area leading to gated driveway. Gated and fenced garden with self-draining astro turf.
Rear
Large patio area with driveway for multiple vehicles. Detached garage. Steps up to garden with self-draining astro turf. Gated and fenced gravelled area. Gated bin store.
Garage
Single height detached garage. Concrete flooring. Vaulted ceiling with exposed timbers. Two mezzanines for extra storage. Light and power.
AGENTS NOTES
The property benefits from oil central heating and double glazing throughout. Very low flood risk. Broadband: Basic 9 Mbps Superfast 67 Mbps Ultrafast 1800 Mbps


If you have any questions or wish to arrange a viewing of this property
Call Us Download PDF Virtual Tour Email Us