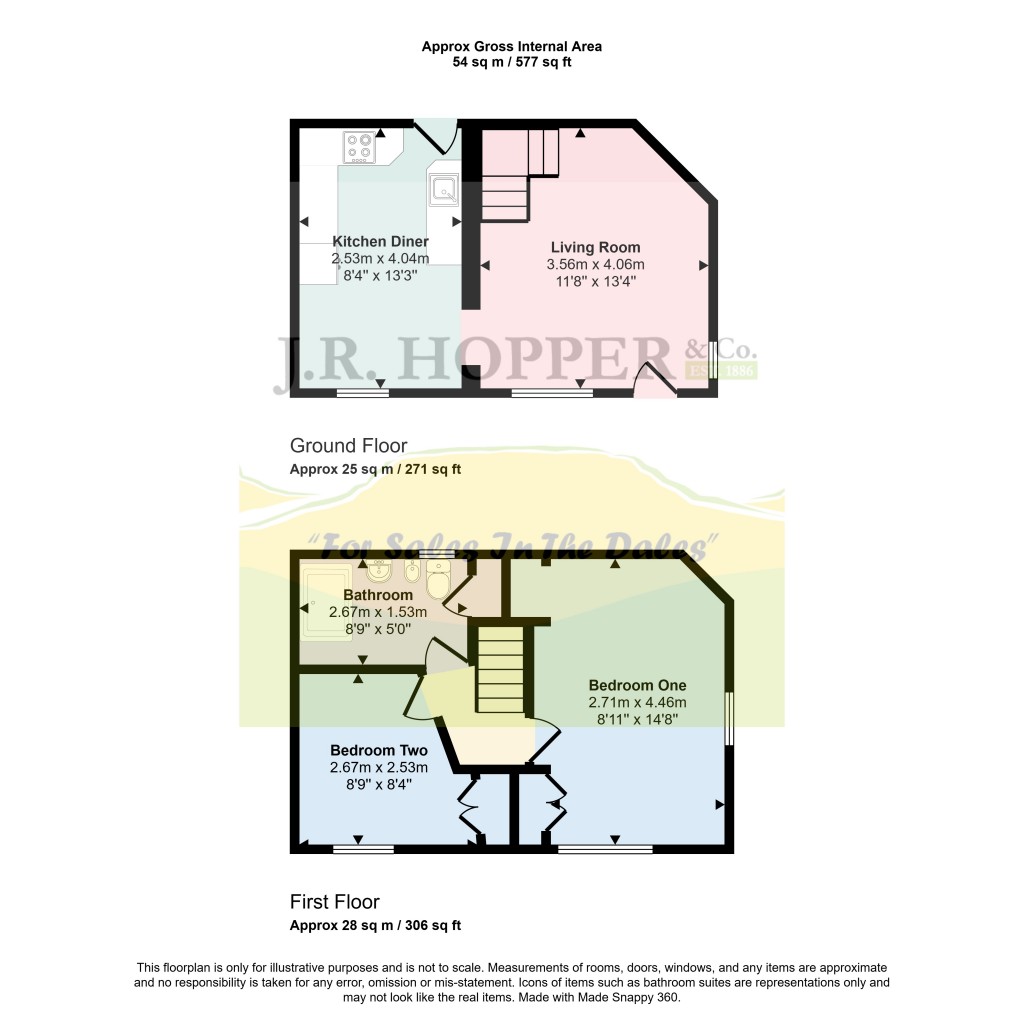Guide Price £135,000 - £145,000
Coronation Barn is a charming and deceptively spacious character cottage situated in the market town of Brough, Cumbria.
Brough is a traditional Cumbrian town offering a range of local amenities, including a village shop, primary school, outreach post office, hotel, and public house. For secondary education, the highly regarded Kirkby Stephen Grammar School and Appleby Grammar School are both easily accessible.
The town lies just five miles from the bustling market town of Kirkby Stephen, which provides a wider selection of shops, supermarkets, banks, eateries, and leisure facilities. Excellent transport links are available via the nearby A66, providing swift access to Scotch Corner (A1[M]), Penrith (M6), the Lake District, Carlisle, and further south via Kirkby Stephen to Tebay (M6) for Kendal and Lancaster.
The ground floor features an inviting open-plan layout, including a cosy living area with a striking exposed brick slip feature wall, and a stylish, contemporary kitchen-diner—perfect for both everyday living and entertaining.
Upstairs, the accommodation comprises two well-proportioned bedrooms: a spacious double and a generous single, along with a sleek, modern family bathroom.
Externally, the property benefits from a private off-road parking space.
Coronation Barn combines period features with modern comforts and offers flexible living accommodation, making it ideal as a first-time home, investment property, or holiday retreat.
Should a purchaser(s) have an offer accepted on a property marketed by J.R. Hopper & Co., they will need to undertake an AML check. We require this to meet our obligation under AML regulations and it is a legal requirement. We use a specialist third party service, provided by Lifetime Legal, to verify your identity. The cost of these checks is £60 (including VAT) per purchase, payable in advance directly to Lifetime Legal, when an offer is agreed and prior to a sales memorandum being issued. This charge is non-refundable under any circumstances.
GROUND FLOOR
Living Room
Bright sitting room. Laminate flooring. Exposed beams and stone wall. Downlights. TV/Internet point. Understairs cupboard. Radiator. Two windows over dual aspects. Wooden external door.
Kitchen Diner
Modern open plan dining kitchen. Tiled flooring. Downlights. Good range of modern high gloss wall and base units with complimentary quartz worktops. Integrated electric oven and hob and fridge freezer. Stainless steel sink. Plumbing for washing machine. Radiator. Window to the front of the property. Wooden stable door to rear.
FIRST FLOOR
Stairs/Landing
Fitted carpet. Exposed beams.
Bedroom One
Large front double bedroom. Fitted carpet. Loft access to partially boarded. Built in wardrobe. Feature wall niche. Radiator. Two windows over dual aspects bringing in lots of natural light.
Bathroom
Vinyl flooring. Downlights. Large shower cubicle with power shower. Wash basin. W/C. Over stairs storage cupboard with electric boiler. Radiator. Window to the rear.
Bedroom Two
Front double bedroom. Fitted carpet. Built in wardrobe. Radiator. Window to the front.
OUTSIDE
Parking
Space for one vehicle on the gravelled area at the side of the property.
AGENTS NOTES
Access to the rear to bin store through property and side gate. Electric central heating throughout the property. Mains water and drainage. Classified as a high flood risk but no history of flooding. Broadband: Basic 18 Mbps. Superfast 80 Mbps

If you have any questions or wish to arrange a viewing of this property
Call Us Download PDF Virtual Tour Email Us