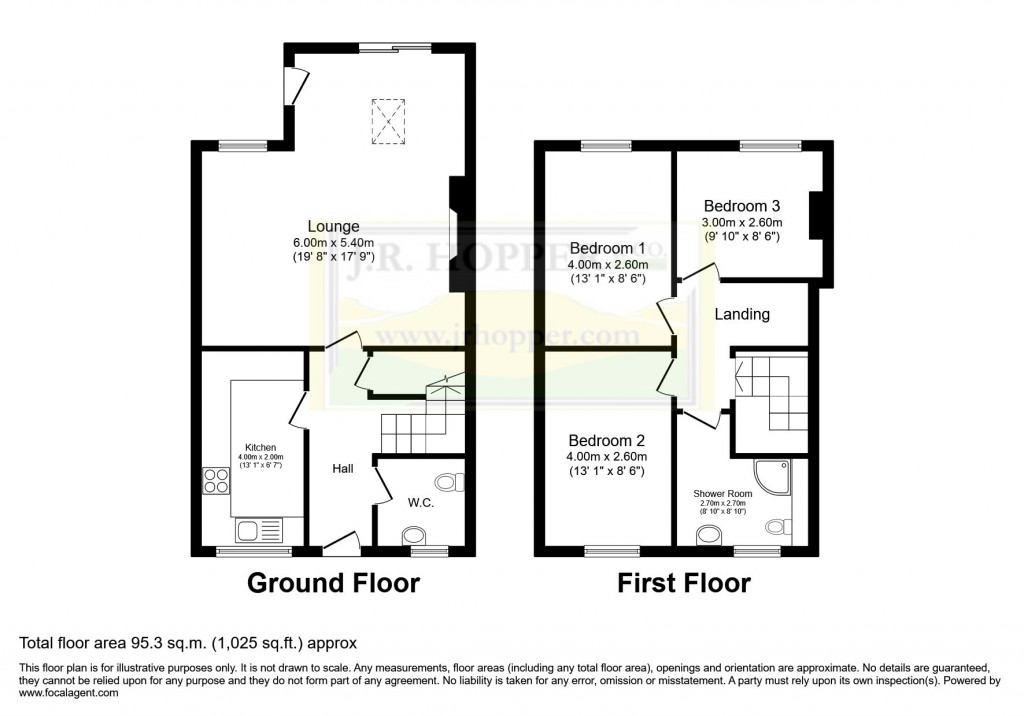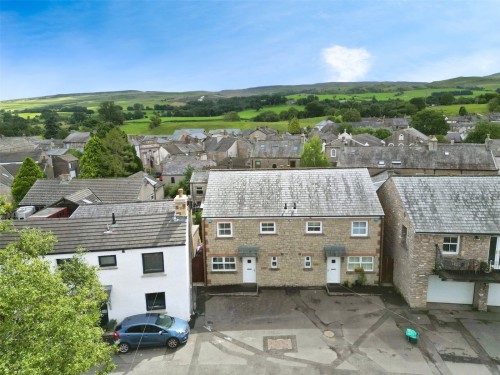Guide Price: £220,000 - £235,000
Harcla Cottage is a well-presented semi-detached home situated in the heart of the vibrant market town of Kirkby Stephen.
Kirkby Stephen offers a wide array of amenities, including independent shops, welcoming pubs and restaurants, primary and secondary schools, medical facilities, and a popular weekly outdoor market. The town boasts excellent transport links, with easy access to the M6 motorway and the A66 trans-Pennine route, as well as rail services via the scenic Settle-Carlisle line. Located within the picturesque Upper Eden Valley, with the Yorkshire Dales National Park nearby, Kirkby Stephen is fondly known as the “Gateway to the Westmorland Dales.”
Harcla Cottage offers well-proportioned accommodation across two floors.
The ground floor comprises a spacious and welcoming entrance hallway, a convenient cloakroom/WC, a well-equipped kitchen, and a generous open-plan living and dining area featuring a gas stove and double patio doors leading to the rear garden.
Upstairs, the property benefits from three double bedrooms, and a modern family shower room.
Externally, the front of the property offers a low-maintenance garden with ramped access to the front door and off-road parking for one to two vehicles. The rear garden is designed for ease of upkeep, with a large paved patio and a lower gravelled area—ideal for outdoor dining or relaxing.
Harcla Cottage represents an excellent opportunity as a family home, a buy-to-let investment, or a charming holiday retreat in the heart of the Cumbrian countryside.
Should a purchaser(s) have an offer accepted on a property marketed by J.R. Hopper & Co., they will need to undertake an AML check. We require this to meet our obligation under AML regulations and it is a legal requirement. We use a specialist third party service, provided by Lifetime Legal, to verify your identity. The cost of these checks is £60 (including VAT) per purchase, payable in advance directly to Lifetime Legal, when an offer is agreed and prior to a sales memorandum being issued. This charge is non-refundable under any circumstances.
Ground Floor
Entrance Hall
Oak laminate flooring. Understairs storage cupboard. Stairs to first floor. Radiator. UPVC external door to the front of the property.
W/C
Tiled flooring. Downlights. Extractor fan. Fully tiled walls. W/C. Wash basin. Heated towel rail. Frosted window to the front.
Kitchen
Tiled flooring. Downlights. Part tiled walls. Good range of wall and base units. Integrated electric oven, gas stove and extractor hood. Space for fridge freezer. Ceramic one and a half bowl sink. Plumbing for washing machine. Heated towel rail. Window to front with high quality blinds.
Living Room/Diner
Oak laminate flooring. TV point. Gas stove on stone hearth. Radiator. Window to the rear. Velux window. UPVC external door and double sliding patio doors to the rear.
First Floor
Stairs and Landing
Fitted carpet on turned staircase and landing. Loft hatch to boarded and insulated loft. Internet/Telephone point - with room for a home office if needed. Radiator.
Bedroom One
Rear double bedroom. Fitted carpet. Radiator. Window to the rear.
Bedroom Two
Front double bedroom. Fitted carpet. Radiator. Window to the front.
Shower Room
Large shower room. Tiled flooring. Downlights. Extractor fan. Fully tiled walls. W/C. Wash basin. Shower cubicle with power shower. Heated towel rail. Frosted window to the front with high quality blinds.
Bedroom Three
Rear double bedroom. Fitted carpet. Radiator. Window to the rear.
Outside
Front
Ramped tarmac path to UPVC front door. Low maintenance front area to road with off street parking for one to two vehicles.
Rear
Low maintenance patio area. Steps down to gravelled area with wooden storage shed. Access down side to front of the property.
Agent Notes
Gas central heating and double glazing throughout. Burglar alarm, fire alarm and CO2 detector fitted. Broadband Basic |17 Mbps | Superfast 80 Mbps Flood Risk: Very Low | No history of flooding Conservation Area: Kirkby Stephen


If you have any questions or wish to arrange a viewing of this property
Call Us Download PDF Virtual Tour Email Us