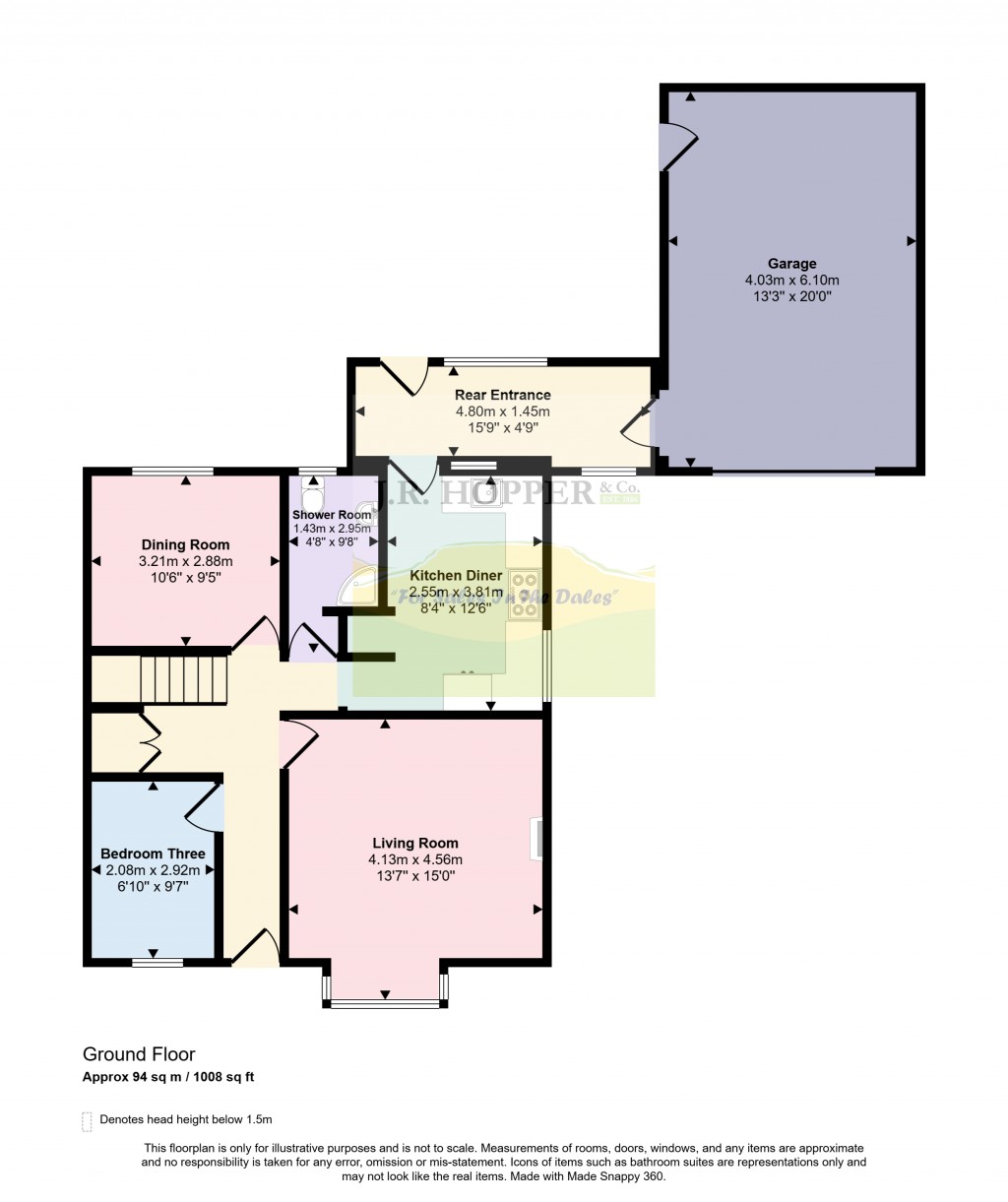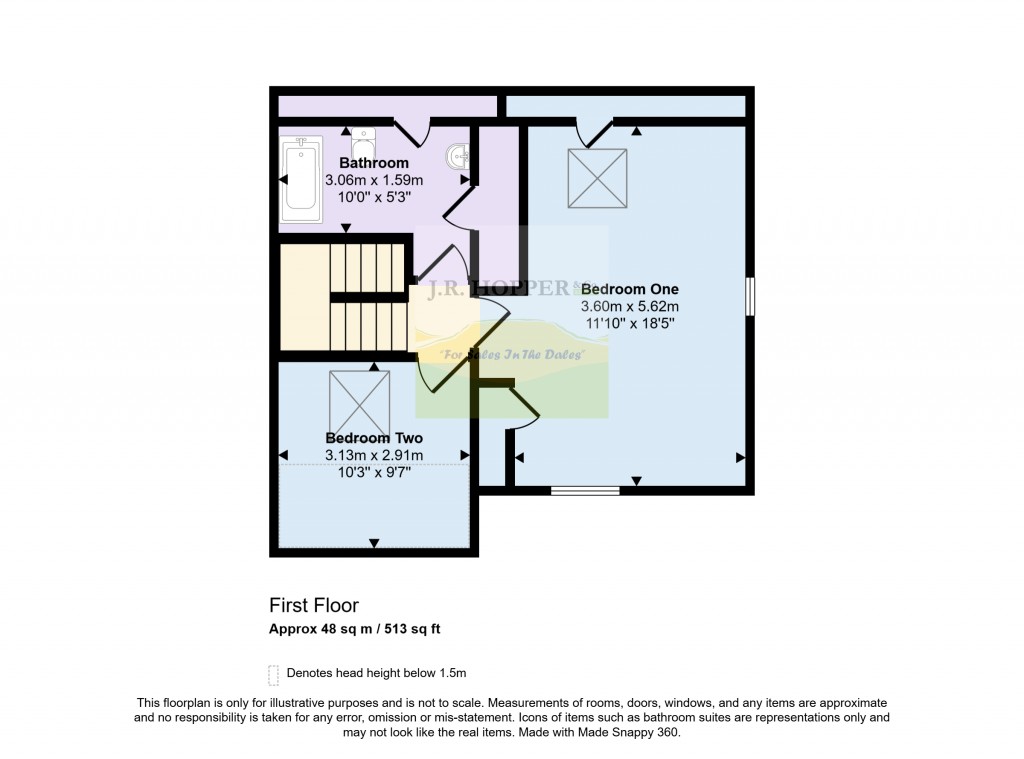Guide Price £270,000 - £290,000
1 Ghyll View, is a spacious and well-appointed dormer bungalow situated in the picturesque and tranquil village of Great Asby.
Located in the heart of the Eden Valley, Great Asby enjoys a vibrant community spirit, supported by an active village hall and welcoming local pub. The village is just 5 miles from the historic market town of Appleby-in-Westmorland, offering a wide range of amenities including a weekly market, supermarkets, shops, restaurants, pubs, and a doctor’s surgery. The larger town of Kirkby Stephen lies 7 miles to the south-east.
The area benefits from a choice of well-regarded schools, including primary schools in Great Asby and nearby Warcop, grammar schools in Appleby and Kirkby Stephen, and prestigious independent schools in Sedbergh and Windermere. For commuters, the M6 (Tebay Junction) is within 9 miles, and the Lake District, Yorkshire Dales, and Teesdale are all easily accessible within an hour’s drive. The village is also serviced by high-speed broadband—ideal for modern living and home working.
1 Ghyll View offers flexible and generously proportioned accommodation arranged over two floors. The ground floor features a spacious living room with a newly installed wood-burning stove, a versatile room that can serve as a ground-floor bedroom or home office, and a formal dining room ideal for family meals or entertaining. To the rear is a stylish, newly fitted dining kitchen, with access to a rear porch and integral garage.
Upstairs, there are two well-proportioned bedrooms and a contemporary family bathroom.
Outside, to the front is a large driveway providing parking for multiple vehicles as well as the single garage which is fitted with an electric up-and-over door. The front garden is laid mainly to lawn with established flower beds, while the rear offers a low-maintenance patio, a small lawn, and a greenhouse—perfect for enjoying the outdoors with minimal upkeep.
1 Ghyll View presents a superb opportunity to acquire a spacious and versatile home in a sought-after village setting. Whether you are looking for a permanent family residence, a rental investment, or a peaceful holiday retreat, this charming property is sure to appeal.
Should a purchaser(s) have an offer accepted on a property marketed by J.R. Hopper & Co., they will need to undertake an AML check. We require this to meet our obligation under AML regulations and it is a legal requirement. We use a specialist third party service, provided by Lifetime Legal, to verify your identity. The cost of these checks is £60 (including VAT) per purchase, payable in advance directly to Lifetime Legal, when an offer is agreed and prior to a sales memorandum being issued. This charge is non-refundable under any circumstances.
GROUND FLOOR
Entrance Hall
Laminate floor. Coved ceiling. Radiator. Understairs storage. UPVC external door.
Living Room
Fitted carpet. Coved ceiling. Newly installed wood burning stove on slate hearth.TV/Internet point. Radiator. Large bay window with beautiful view of front garden and the fields beyond.
Bedroom Three
Fitted carpet. Coved ceiling. Radiator. Window with view out to the front garden.
Dining Room
Fitted carpet. Coved ceiling. Radiator. Window with a view out to garden and hills beyond.
Shower Room
Vinyl floor. Coved ceiling. Extractor fan. WC. Wash basin. Corner shower. Open shelving. Heated towel rail. Window out to the rear.
Kitchen
Newly fitted modern kitchen. Karndean flooring. Good range of wall and base units with complimentary solid wood worktops. Belfast sink. AGA gas stove and Miele fridge freezer (available by separate negotiation), Vertical radiator. Window to side overlooking the drive. Window & glazed door to rear entrance.
Rear Porch
Tiled floor. Loft hatch. Radiator. Door and window to the garden with views and a window out to the drive. Internal door to garage.
FIRST FLOOR
Landing
Split level landing. Fitted carpet. Internal frosted windows to the bathroom and bedroom.
Bedroom One
Large double bedroom. Tiled carpet squares. Eaves storage. Built-in wardrobe. Loft hatch. Radiator. Three large windows.
Family Bathroom
Vinyl flooring. Bath with electric shower over. WC. Wash basin. Built-in eaves storage. Large airing cupboard. Radiator. Velux window.
Bedroom Two
Rear double bedroom. Carpet tiles. Radiator. Velux window.
OUTSIDE
Front Garden
There is a small patio by the front door, an ideal space for a bench or bistro table. To the front of the drive is a small lawn with mature shrubs and bushes.
Rear Garden
Enclosed rear garden, flagged with green house. External door to garage.
Integral Garage
Concrete floor. Loft hatch. Good for variety of work benches. Plumbing for washing machine. Window and door out to the garden. Electric up and over door.
Parking
Gated tarmac driveway provides parking for multiple cars.
AGENTS NOTES
Gas central heating throughout by LPG bottles, this was installed in 2024. Mains water and sewerage. Conservation area: Great Asby. Very low flood risk. Broadband: Ultrafast 1800 Mbps


If you have any questions or wish to arrange a viewing of this property
Call Us Download PDF Email Us