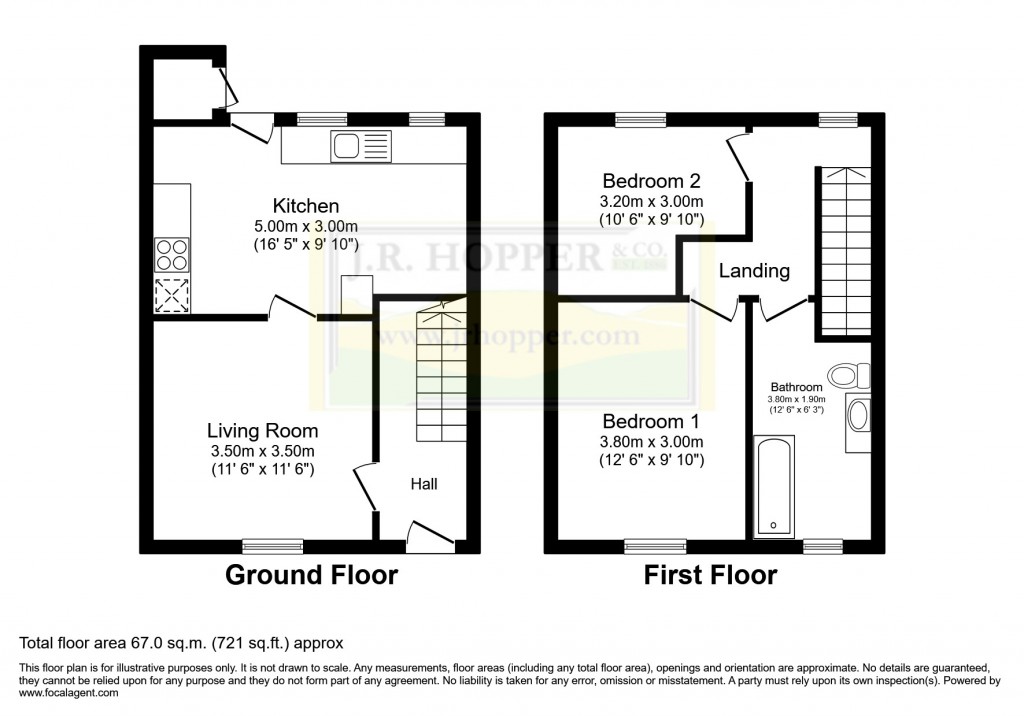Guide Price £155,000 - £165,000.
• Terraced Property In A Convenient Location • Spacious Living Room • Modern Well-Appointed Kitchen Diner
• Two Double Bedrooms • Family Bathroom
• Rear Garden With Patio And Lawned Area • Currently Operated As A Successful Holiday Let
• No Onward Chain • Ideal As A First-Time Purchase, Investment Opportunity, Or Holiday Home
34 Primrose Hill is a well-presented terraced property located just a short walk from the centre of Kirkby Stephen. Offering spacious and versatile accommodation over two floors, this charming home is ideally suited as a first-time purchase, investment opportunity, or holiday retreat.
Situated in the picturesque Upper Eden Valley, Kirkby Stephen is a thriving market town known as the “Gateway to the Westmorland Dales.” The town offers a wide range of amenities including independent shops, friendly pubs and restaurants, primary and secondary schools, medical facilities, and a popular weekly outdoor market. Excellent transport links include easy access to the M6 motorway and the A66 trans-Pennine route, as well as a station on the scenic Settle-Carlisle railway line.
The property offers a cosy living room featuring an electric fire, creating a warm and welcoming atmosphere. To the rear, a spacious and well-equipped kitchen diner provides the perfect space for family meals or entertaining guests.
Upstairs, there are two generously sized double bedrooms, along with a modern family bathroom. The layout is both practical and comfortable, catering well to a range of lifestyles.
Outside, the property benefits from a low-maintenance patio area and a large garden—ideal for enjoying the outdoors or relaxing in a peaceful setting.
Currently run as a successful holiday let, 34 Primrose Hill also offers the potential to continue as a thriving business. Whether you're looking to invest, settle down, or enjoy a countryside retreat, this delightful property offers a rare opportunity in one of Cumbria’s most desirable locations.
Should a purchaser(s) have an offer accepted on a property marketed by J.R. Hopper & Co., they will need to undertake an AML check. We require this to meet our obligation under AML regulations and it is a legal requirement. We use a specialist third party service, provided by Lifetime Legal, to verify your identity. The cost of these checks is £60 (including VAT) per purchase, payable in advance directly to Lifetime Legal, when an offer is agreed and prior to a sales memorandum being issued. This charge is non-refundable under any circumstances.
GROUND FLOOR
Entrance Hall
Vinyl flooring. Radiator. Coat hooks. Staircase. UPVC front door.
Sitting Room
Spacious reception room. Vinyl flooring. Shelved alcove. Radiator. TV point. Window to the front.
Dining Kitchen
Modern open plan dining kitchen. Vinyl flooring. Ceiling downlights. Excellent range of wall and base units with solid wood work surfaces. Integrated hob, oven and slimline dishwasher. 1 1/2 Bowl sink unit. Plumbing for washing machine. 2 Windows and door to the rear garden.
FIRST FLOOR
Landing
Fitted carpet. Frosted window to the rear.
Bedroom Two
Rear double bedroom. Fitted carpet. Radiator. Window to the rear overlooking the garden.
Bathroom
Family sized bathroom. Vinyl flooring. WC. Wash basin. Bath with electric shower over. Airing cupboard. Heated towel rail. Frosted window to the front.
Bedroom One
Spacious, front double bedroom. Fitted carpet. Radiator. Feature alcove cupboard. Window to the front.
OUTSIDE
Rear
Small rear yard with steps up to the garden.
Garden
Good size lawn garden. Flagged patio area. Score for further landscaping. Two outhouse buildings - great for storage.
Parking
Safe on street parking is readily available within close proximity to the property.
AGENTS NOTES
Flood Risk: Very low Broadband: Basic -17 Mbps & Superfast - 80 Mbps Mains electric, water and drainage. Gas central heating. Currently run as a holiday cottage, let exceptionally well via booking.com for the past 9 months, with an average monthly income of £1,517.

If you have any questions or wish to arrange a viewing of this property
Call Us Download PDF Virtual Tour Email Us