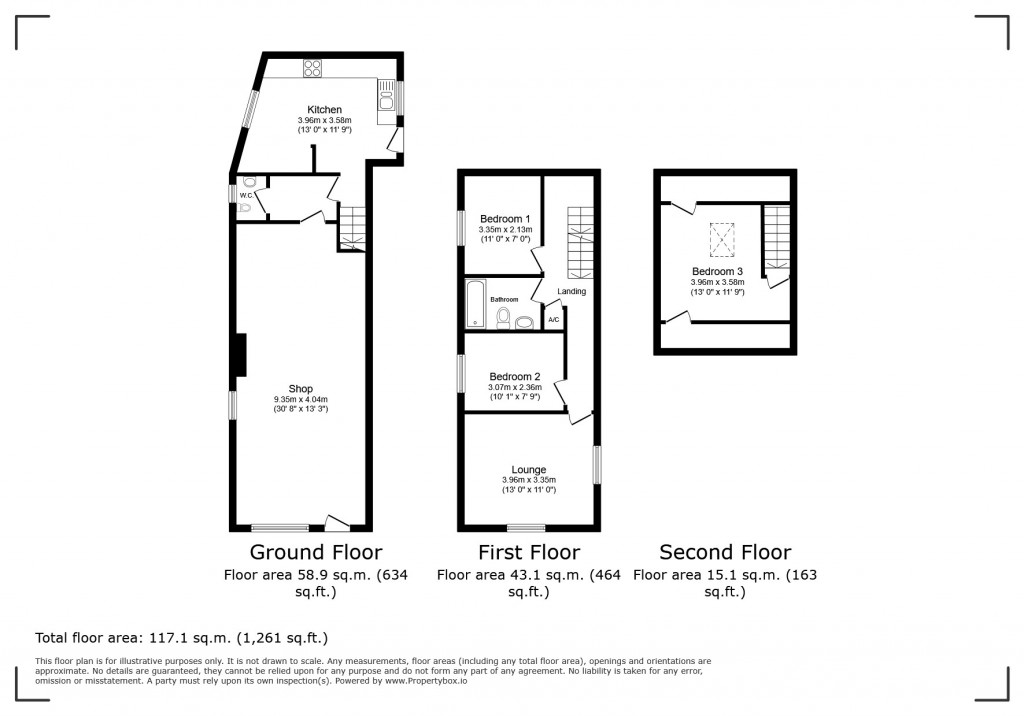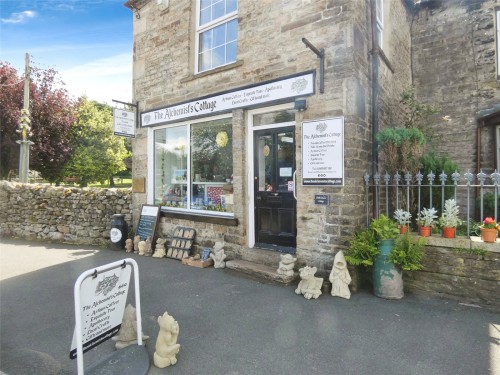Guide Price of £50,000 (inc. Stock)
• Thriving Lifestyle Business With Leasehold Accommodation In The Heart Of Hawes • Prime Trading Location In Upper Dales Market Town • All Stock, Fixtures & Fittings Included • Store Room • Staff W/C • Excellent Decorative Order • Three Bed Owners Accommodation • Large Kitchen Diner • Private Rear Garden • Immediate Availability.
The Alchemist's Cottage, Hawes is a thriving lifestyle business in the Heart of the Yorkshire Dales
The Alchemist's Cottage presents a rare opportunity to acquire a successful lifestyle business in the sought-after market town of Hawes, nestled within the Yorkshire Dales National Park. Benefiting from a prime trading position at the Town Foot end of the town, the property enjoys excellent footfall, situated close to key attractions such as the children’s play park and the Dales Countryside Museum.
Hawes is the principal town in Upper Wensleydale and is a popular destination for both tourists and locals, offering a wide selection of independent shops, restaurants, tearooms, and traditional pubs. The town has a strong sense of community, with amenities including a primary school, church, chapel, and a vibrant market hall. A weekly outdoor market and spectacular surrounding countryside with scenic walks and panoramic views enhance its appeal.
The Alchemist's Cottage has been operated by the current owner for the past 3.5 years and has developed a loyal customer base. The business itself has been trading since 2019. It functions primarily as a specialist tea and coffee merchant, also offering a curated selection of locally made crafts and gifts. The premises hold permissions for the sale of hot and cold drinks as well as takeaway snacks. It also has an alcohol off sales premises licence.
Sales are generated through in-store retail, an established online presence, and regular attendance at regional shows and events.
Currently, the shop is open on an ad hoc basis due to the owner’s health, generally trading between 11am and 4pm. Despite limited opening hours, the business achieves an impressive gross annual turnover of approximately £70,000. There is significant scope for growth through extended opening hours and further development of the online and wholesale aspects of the business.
The premises are leased at £1,250 per month, which includes both the retail space and the owner’s accommodation. There are six years remaining on the current lease, with the option to renew or transition to a rolling agreement thereafter.
The well-presented accommodation is arranged over three floors:.
The ground floor consists of the retail shop with display area, staff WC, and storeroom. A modern dining kitchen is located to the rear, offering access to the garden.
On the first floor there is a bright and spacious lounge with stunning views towards Stags Fell, two bedrooms, and a family bathroom.
A generous double bedroom occupies the top floor.
The property is in excellent decorative order throughout and benefits from oil-fired central heating with a modern ‘Hive’ smart system, as well as full double glazing.
To the rear of the property is a communal yard, one stone outbuilding, with steps leading up to a substantial south-facing garden. The South facing garden is open to the fields beyond, and is mainly laid to lawn, complemented by a patio area and a timber shed – ideal for outdoor entertaining or simply enjoying the peaceful surroundings.
Should a purchaser(s) have an offer accepted on a property marketed by J.R. Hopper & Co., they will need to undertake an AML check. We require this to meet our obligation under AML regulations and it is a legal requirement. We use a specialist third party service, provided by Lifetime Legal, to verify your identity. The cost of these checks is £60 (including VAT) per purchase, payable in advance directly to Lifetime Legal, when an offer is agreed and prior to a sales memorandum being issued. This charge is non-refundable under any circumstances.
Ground Floor
Shop
Good shop frontage. Large shop floor and display areas. Fitted carpet. Exposed beams. Feature stone fireplace. Telephone point. Two radiators. Large display window to the front, wooden external door and window to the side.
Store
Small store room. Fitted carpet. Shelving. Access to owners accommodation.
Staff WC
Fitted carpet. WC. Wash basin.
Kitchen
Spacious dining kitchen. Tiled floor. Beamed ceilings. Vertical radiator. Good range of wall and base units with complimentary works surfaces. one and a half bowl composite sink. Part tiled walls. Integrated electric oven, hob and extractor hood. Plumbing for dishwasher and washing machine, Worcester oil boiler. Two windows over dual aspects. External UPVC door to the rear.
First Floor
Stairs & Landing
Fitted carpet. Exposed beam. Airing cupboard. Radiator.
Living Room
Fitted carpet. Panelled ceiling. TV/Telephone point. Radiator. Two windows over dual aspects.
Bedroom Two
Small double bedroom currently used as an office. Laminate flooring. Panelled ceiling. Wall niche with shelving. Radiator. Window to the side.
Bathroom
Luxury vinyl tile flooring. Extractor fan. Part tiled walls. W/C Wash basin. Bath with electric shower over. Illuminated mirror, Shaver point. Heated towel rail.
Bedroom One
Rear double bedroom. Fitted carpet. Panelled ceiling. Radiator. Window to the side.
Second Floor
Stairs
Fitted carpet.
Bedroom Three
Large double attic bedroom. Fitted carpet. Pitched ceiling with exposed beams. Under eaves storage. Radiator. Velux window.
Outside
Patio Area
Stone steps up to a low maintenance communal patio area for the Alchemist's Cottage and five neighbouring properties. One stone shed housing the oil tank.
Garden
Stone steps leading up to the South facing private garden. Maily laid to lawn with a wooden shed and concrete slab for a further shed or greenhouse but currently used as a seating area.
Services
The property has oil central heating and double glazing throughout. Mains electric, water and sewerage. Flood Risk: Advised as very low flood risk. Broadband: 20 Mbps 80 Mbps
Lease Information
All stock and seasonal decorations are included in the price. Some furniture will also be included - please ask for more details. 6 years remaining of the lease and the Landlord is happy to renew at the end of the period. Full accounts available by request. Please Note: Applicants will be responsible for Landlord's legal fees for the lease, not exceeding £1000.


If you have any questions or wish to arrange a viewing of this property
Call Us Download PDF Email Us