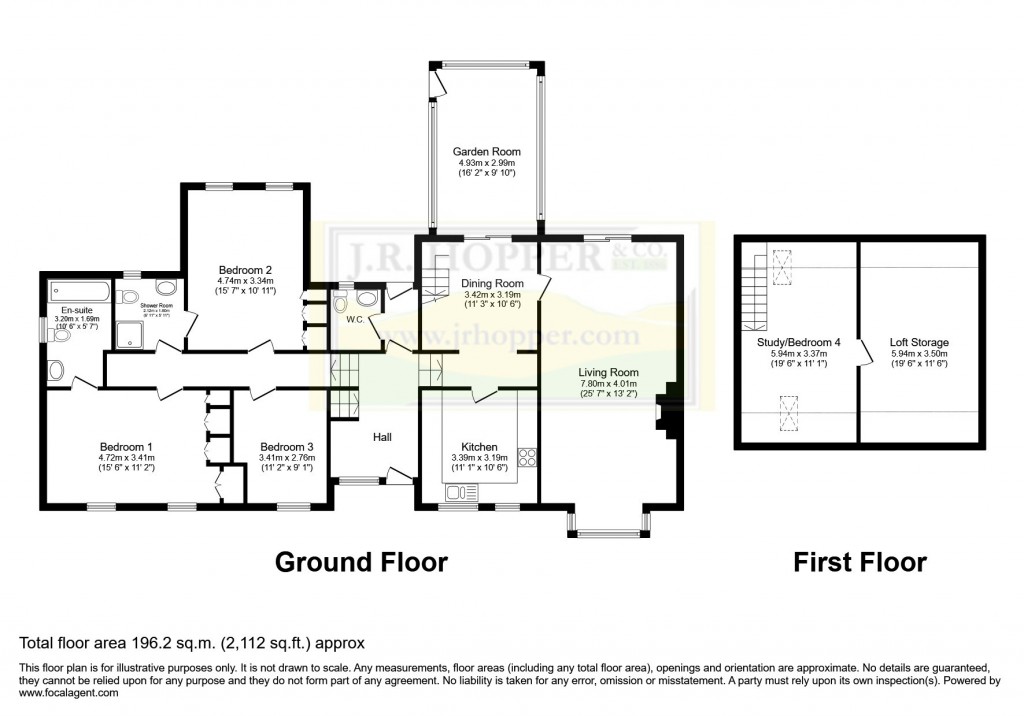Guide Price £600,000 - £625,000.
• Superb Detached Dormer Bungalow 2112 Sq Ft. • Quiet Cul-De-Sac Location, Positioned On A Generous Plot. • 3/4 Double Bedrooms. • Spacious Storage Loft & 4th Bedroom. • Large Living Room. • Garden Room. • Well-Appointed Kitchen. • Dining Room. • Scope For Modernisation. • Integral Double Garage & Ample Parking. • Well-Maintained Front & Rear Gardens.
Furlongs is a superb and spacious well-presented detached dormer bungalow, quietly positioned on a desirable cul-de-sac in Kingsley Drive, within the town of Middleham.
Nestled in the heart of the Yorkshire Dales, Middleham is renowned for its historic castle and strong equestrian heritage. The town offers a range of local amenities including traditional pubs, independent shops, restaurants, a church, primary school, and an active community centre. Located just 2 miles south of Leyburn, Middleham enjoys a picturesque setting surrounded by outstanding countryside.
The accommodation on offer is generous and provides flexible living space throughout. It is accessed via a few external stone steps, into a lovely welcoming entrance hall which leads to a spacious living room, a well-appointed kitchen, formal dining room, and a bright garden room. There are 3 double bedrooms, including a master bedroom with en-suite bathroom, along with a separate shower room.
The first floor offers a versatile study or potential 4th bedroom, alongside a large loft storage room.
The integral double garage is located on the lower ground floor, providing additional storage and secure parking.
Externally, the property offers generous grounds. The front features a block paved driveway with parking for several vehicles, a lawned garden, and mature shrubs and flower beds. To the rear is a low-maintenance patio area which leads to a stone-built storage shed, greenhouse, and steps up to an expansive lawned suntrap garden.
Furlongs presents an excellent opportunity as a permanent family residence, multi-generational living, a holiday retreat, or an investment property in a highly desirable Dale’s location.
Should a purchaser(s) have an offer accepted on a property marketed by J.R. Hopper & Co., they will need to undertake an AML check. We require this to meet our obligation under AML regulations and it is a legal requirement. We use a specialist third party service, provided by Lifetime Legal, to verify your identity. The cost of these checks is £60 (including VAT) per purchase, payable in advance directly to Lifetime Legal, when an offer is agreed and prior to a sales memorandum being issued. This charge is non-refundable under any circumstances.
Ground Floor
Hall
Tiled flooring and fitted carpet. Pitched panelled ceiling. Radiator. Velux window. External wooden glazed door to front with four floor to ceiling windows.
Rear Hall
Tiled flooring. Loft access. Coved ceiling. Radiator. Internal frosted glazed door to hall. External wooden frosted glazed door to rear.
W/C
Tiled flooring. Coved ceiling. Extractor fan. Part tiled walls. Dado rail. W/C. Wash basin. Frosted window to rear.
Living Room
Spacious living room. Fitted carpet. Coved ceiling. TV point. Fireplace housing gas fire. Four radiators. Large bay window to the front. Double patio doors to the rear.
Dining Room
Fitted carpet. Coved ceiling. TV point. Two radiators. Double French doors into Garden Room.
Stairs & Hallway
Fitted carpet. Coved ceiling.
Kitchen
Tiled flooring. Coved ceiling. Downlights. Part tiled walls. Good range of wall and base units. Integrated electric oven and separate grill. Gas hob and extractor hood. Stainless steel one and a half bowl sink. TV/Telephone points. Plumbing for dishwasher. Breakfast bar. Radiator. Two windows to the front.
Garden Room
Fitted carpet. Panelled ceiling. Downlights. Two radiators. Fully glazed on three aspects with UPVC external door to garden.
Stairs & Landing
Fitted carpet. Coved ceiling. Loft access. Built in display unit with glazed doors and lighting.
Bedroom One
Large front double. Fitted carpet. Coved ceiling. TV point. Built in wardrobes. Fitted bedroom furniture. Radiator. Two windows to the front. En-Suite Bathroom Non slip flooring. Extractor fan. Fully tiled walls. W/C. Wash basin. Bath with shower over. Radiator. Frosted window to side.
Shower Room
Jack & Jill shower room can be accessed from the landing and bedroom two. Vinyl flooring. Extractor fan. Fully tiled walls. W/C. Wash basin. Illuminated mirror. Corner shower cubicle. Radiator. Frosted window to the rear.
Bedroom Two
Large rear double. Fitted carpet. Coved ceiling. Built in wardrobes. TVpoint. Two radiators. Two windows overlooking the garden.
Bedroom Three
Large front single bedroom. Fitted carpet. Coved ceiling. Radiator. Window to the front.
First Floor
Study/Bedroom Four
Accessed from the dining room. Fitted carpet. Pitched ceiling with two large Velux windows. Internet point.
Loft Room
Good sized storage room. Could potentially make into one large room.
Outside
Front
Large enclosed paved driveway leading to double garages with parking for multiple vehicles. Lawned area. Established shrubs and flower beds. Steps side left to rear garden. Steps to front door.
Garage
large double garage. Up and over doors. Power and electric.
Utility Room
Vinyl floor. Oil boiler. Plumbing for washing machine. Wash basin. Wall and base units.
Boot Room
Fitted carpet. Radiator. Shelves.
Rear
Large enclosed private rear garden. Low maintenance patio area with established flower beds. Oil tank. Stone storage shed. Greenhouse. Steps up to lawned area.
Agents Notes
Mains electric, water and drainage. Oil central heating. Flood Risk: Very Low. Broadband: Basic: 5 Mbps. Superfast: 61 Mbps.

If you have any questions or wish to arrange a viewing of this property
Call Us Download PDF Virtual Tour Drone Video Email Us