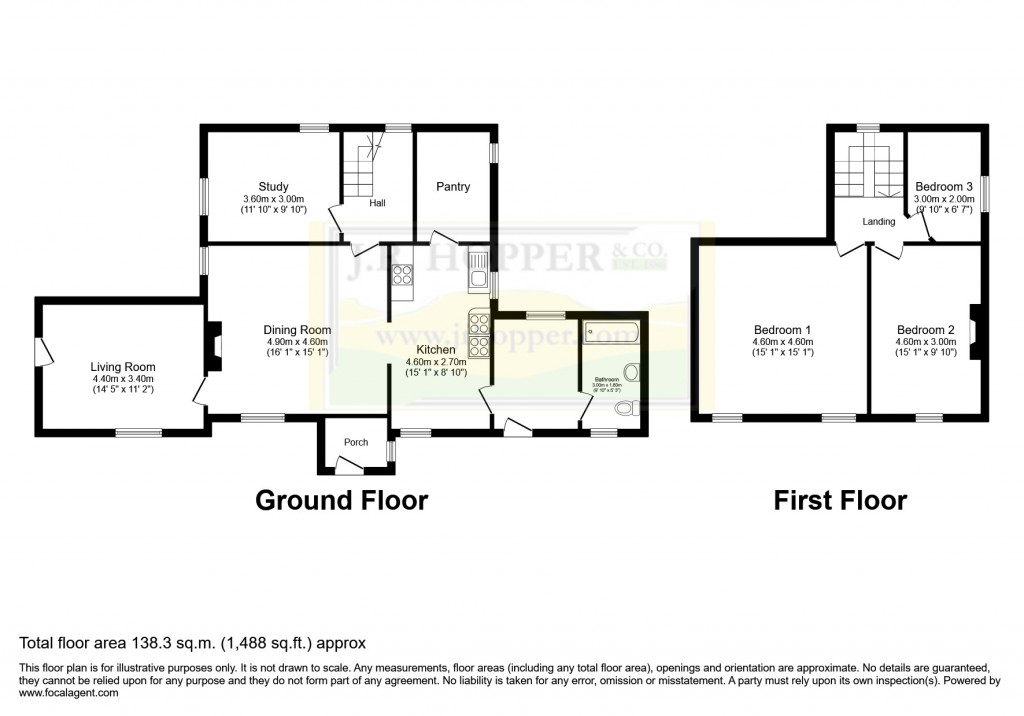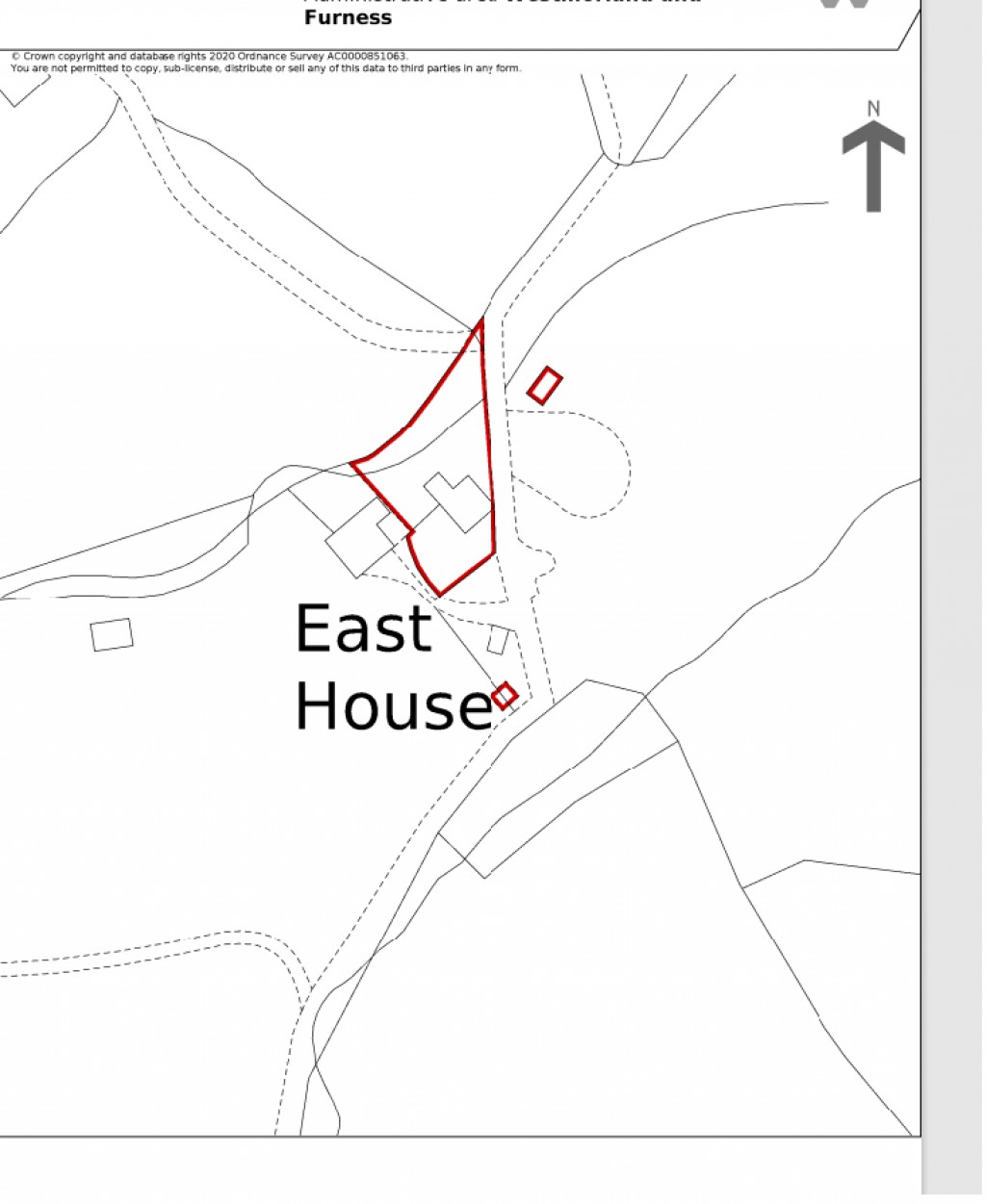Guide Price £350,000 - £375,000.
• Detached Cottage. • Rural Location With Spectacular Views • 3 Bedrooms & Study. • Dining Kitchen & Traditional Pantry. • 2 Reception Rooms. • House Bathroom. • Ample Parking. • Garage & Garden Store. • Garden & Garth. • Perfect Family, Investment Or Holiday Home.
East House is a delightful detached cottage set within the Grisedale Valley. Grisedale is a remote valley in the heart of the Yorkshire Dales with an abundance of birds and wildlife. There are walks in all directions with stunning scenery. The property benefits from being in a rural yet accessible location as the market town of Hawes is only 8 miles away and Sedbergh is 10 miles away. Garsdale Station on the Settle-Carlisle line is 1.5 miles away.
The property is spacious and offers flexible accommodation on the ground floor is a large dining room with multi fuel stove leading through to a bright living room with patio doors out to the garden. The kitchen is a typical farmhouse style kitchen with traditional pantry at the rear and a utility room and ground floor bathroom. An additional reception room could provide a ground floor bedroom, home office or work room if required.
Upstairs, are three bedrooms, two doubles and a small single at the rear.
The cottage offers a wealth of charm and character throughout with feature beamed ceiling, original wooden doors and polished floorboards. The cottage is fitted out with a multi fuel Rayburn and a newly installed multi fuel stove. The property benefits from a recently replaced roof, oil fired central heating system and oil fired boiler and updated water supply. Further works could be carried out to modernise the cottage.
Externally, the property sits in generous grounds, primarily to the front and the side. There is a large timber garage and log store. Ample parking is available on common ground outside of the property boundary.
Should a purchaser(s) have an offer accepted on a property marketed by J.R. Hopper & Co., they will need to undertake an AML check. We require this to meet our obligation under AML regulations and it is a legal requirement. We use a specialist third party service, provided by Lifetime Legal, to verify your identity. The cost of these checks is £60 (including VAT) per purchase, payable in advance directly to Lifetime Legal, when an offer is agreed and prior to a sales memorandum being issued. This charge is non-refundable under any circumstances.
GROUND FLOOR
ENTRANCE PORCH
Stone flagged floor. Front door. Window to the side.
DINING ROOM
Polished floorboards. Beamed ceiling. Wood burning stove in feature stone fireplace. Radiator. Double glazed window to front to side with lovely views. Inner front door.
LIVING ROOM
Lovely light and airy double bedroom/second lounge. Fitted carpet. Radiator. Double glazed window to front. Patio doors to garden.
DINING KITCHEN
Quarry tiled flooring. Beamed ceiling. Range of base units. Multi Fuel Rayburn. Electric cooker point. Plumbing for dishwasher. Single drainer stainless steel sink. Double glazed window to front and side.
PANTRY
Traditional pantry. Quarry tiled flooring. Whitewashed walls with stone original shelves. Window to rear.
UTILITY ROOM
Quarry tiled floor. Wooden panel ceiling. Plumbing for washing machine. Hot water cylinder. 2 Radiators. Double glazing window to rear.
HOUSE BATHROOM
Quarry tiled floor. Suite in white comprising WC, wash hand basin and bath with shower over. 2 Radiators. Double glazing window to 2 aspects.
HALL
Stone flag flooring. Stone stair case. Understairs storage space.
BEDROOM / STUDY
Polished floorboards. Mezzanine level. Shelving. Radiator. 2 double glazed windows on 2 aspects.
FIRST FLOOR
LANDING
Flagged staircase leading to landing with polished floorboards. Radiator. Double glazed window to rear.
BEDROOM ONE
Large double bedroom. Polished floorboards. Feature beam. Radiator. 2 windows with views to front.
BEDROOM TWO
Front double bedroom. Radiator. Feature fireplace (not working). Loft access. Window with views to front.
BEDROOM 3/ STUDY
Single bedroom with limited head room. Polished floorboards. Beamed ceiling. Radiator. Window to east.
OUTSIDE
GARDEN
Flagged path to the front doors. Lawned front garden with mature shrubs and bushes. Walled garth with trees and running stream.
PARKING
Parking area for 2/3 cars on common land.
GARAGE 6.1m x 4.57m (20'0" x 15'0")
Large timber built shed/garage. New corrugated roof.
GARDEN STORE 4.27m x 3.05m (14'0" x 10'0")
Steps down to a block and corrugated garden store.
AGENTS NOTE
Good spring water supply which has been tested regulary. Mains electric. B4RN Broadband is available. Septic tank is located on neighbours property. It has been regularly emptied but unlikely to comply with latest regulations.


If you have any questions or wish to arrange a viewing of this property
Call Us Download PDF Virtual Tour Email Us