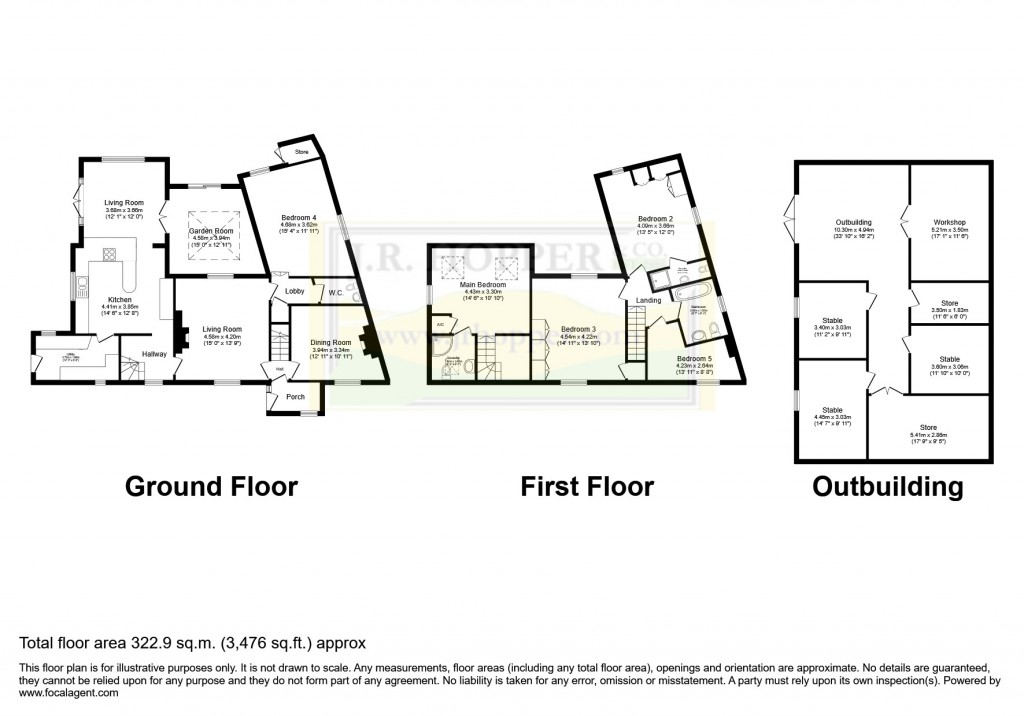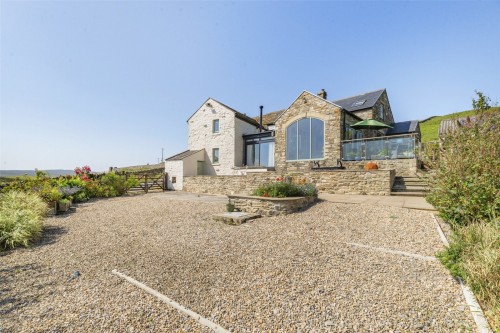Guide Price £650,000 - £700,000
• Character Dales Small Holding • Detached Five Bed Farmhouse • Modern Farmhouse Kitchen • Utility Room
• Agricultural Building With Stable Block • Two Acres Of Meadowland • South Facing Garden • Panoramic Stunning Views • Ample Off Road Parking • Ideal Family Home
Lanehead Cottage is an immaculately presented, detached smallholding/equine property, situated in the breathtaking landscape of Upper Teesdale—just under four miles from the vibrant market town of Middleton-in-Teesdale. Nestled within the North Pennines Area of Outstanding Natural Beauty, and close to Grassholme Observatory, the property enjoys one of the region’s renowned Dark Sky locations, making it an ideal base for outdoor enthusiasts. Activities including pony trekking, walking, cycling, sailing, and star gazing are all on the doorstep.
Middleton-in-Teesdale offers a warm, close-knit community with excellent local amenities including a thriving nursery and primary school, medical practice, and a selection of independent shops, cafés, and restaurants—making the area both practical and highly desirable for families, professionals, and visitors alike.
Lanehead Cottage has been sympathetically extended and extensively renovated over the past decade, blending period charm with contemporary comfort. The ground floor features a stunning open-plan living kitchen, a bright and airy garden room, a characterful sitting room, and a formal dining room—ideal for entertaining. A versatile fourth reception room offers the potential for a home office, additional bedroom, or snug, and is complemented by a conveniently located ground floor WC.
Above the kitchen, a mezzanine level with its own stylish en-suite shower room offers a flexible space that could be used as a guest bedroom, home office, or studio. Velux windows to the front and rear, alongside a picture window overlooking the garden, flood the space with natural light.
The first floor comprises three generously proportioned double bedrooms, including a principal suite with a sleek en-suite shower room. A modern family bathroom serves the remaining bedrooms, completing the upstairs accommodation.
Externally, Lanehead Cottage benefits from a south-facing garden enjoying panoramic views across the Teesdale valley and nearby reservoir. Ample roadside parking is available to the front of the property, with additional off-road parking located to the rear.
Within the curtilage, a substantial agricultural barn with discrete stabling provides excellent facilities for equestrian or smallholding use. Approximately two acres of high-quality, south-facing meadowland accompany the property—ideal for grazing or recreation.
Lanehead Cottage presents a rare opportunity to acquire a beautifully modernised rural residence in an exceptional setting.
Should a purchaser(s) have an offer accepted on a property marketed by J.R. Hopper & Co., they will need to undertake an AML check. We require this to meet our obligation under AML regulations and it is a legal requirement. We use a specialist third party service, provided by Lifetime Legal, to verify your identity. The cost of these checks is £60 (including VAT) per purchase, payable in advance directly to Lifetime Legal, when an offer is agreed and prior to a sales memorandum being issued. This charge is non-refundable under any circumstances.
Lane Head Cottage
has been arranged with the majority of the rooms facing to the south, with views, and road to the rear.
Ground Floor
Utility Room
Sandstone flooring. Downlights. Range of base units providing ample storage, topped with complimentary work tops. Stainless steel one and a half bowl sink. Plumbing for washing machine. Windows to south and north. UPVC external door to the side of the property.
Living Kitchen
Modern fitted kitchen. Sandstone flooring with underfloor heating. Downlights. High pitched ceiling. Wide range of base units, including pull out cupboard. Integrated dishwasher, fridge and freezer plus two full sized ovens. Complementary worktops throughout and large breakfast bar/cooking area containing gas hob. Large picture window overlooks the garden and views beyond. To the southern end of this room there is a large living space that could be utilised either for dining or relaxing, whilst enjoying the stunning views through the large arched double glazed window. Double doors lead to the external patio seating area on one side, again finished to a high standard in matching sandstone. Double doors on the opposite wall lead to the cosy garden room.
Mezzanine Room
Located above the living kitchen is the mezzanine room with its own en-suite shower room. Fitted carpet. Vaulted ceiling. It contains dual aspect Velux windows and a window overlooking the easterly garden.
Garden Room
The garden room is fully carpeted and benefits from a multi fuel stove on a slate hearth. Downlights throughout and a glass atrium allow for "dark skies" watching. Picture window into the living room. The walls are exposed sandstone. Sliding patio door allows for easy access to the stunning external terrace to the front of the house.
Living Room
Modern formal living room benefitting from fitted carpet and a further log burning stove set within an impressive inglenook fireplace. Beamed ceiling and cottage style doors throughout. Windows are dual aspect to north and into the garden room to the south.
Bedroom Four/Office
Located beyond the sitting room. Steps down to a large double bedroom which could be utilised alternatively. Has TV point and dual aspect windows with far reaching views up the dale. Fully carpeted with wall mounted electric fire.
W/C
Modern W/C with beamed ceiling and extractor fan. Fitted carpet. Walls have been part panelled and there is a modern white wash basin.
Porch
Carpeted concrete floor. Original internal panelled door. Downlights and external light. UPVC window to the north and external door.
Hall
Fitted carpet throughout. Staircase.
Dining Room
Cosy dining room with beamed ceiling and inglenook fireplace containing multi fuel stove. Fitted carpet. UPVC window to the north.
First Floor
Stairs & Landing
Fitted carpet. Downlights. Built in shelving. Steps down to bedroom one.
Bedroom One (Master)
Large double bedroom with fitted carpet throughout and downlights. Large modern fitted wardrobes and TV point. Dual aspect windows to the south and west. En-suite Shower Room Tiled flooring and modern fully tiled walls. W/C, wash basin and shower cubicle with overhead shower. Illuminated mirror, shaver point and extractor fan. Contains heated towel rail.
Bedroom Two
Large front double bedroom with fitted carpet throughout. Range of built in wardrobes and large over stairs storage cupboard. Loft access. Dual aspect windows to the north and south of the property.
Bedroom Three
Double bedroom with fitted carpet throughout. UPVC windows the north with views.
Bathroom
Modern tiled family bathroom, recently completed. Tiled flooring throughout and partly tiled walls in modern metro. There is a roll top bath and modern vanity units with associated storage and integrated wash basin. Two heated towel rails. Shaving point and extractor fan. The beautifully framed window has views to the west.
Outside
North
There is a path to the north side of the property which cohesively links the west side of the property to the parking area.
Garden
To the east side of the property is a beautifully enclosed garden with a useful stone shed. The area is mainly laid to lawn with associated cottage flower beds and raised bedding area close to the house. There is an "inside out" living space with glass balustrade that is easily accessed from both the side door and living kitchen. Beyond the lawn area is a well maintained grassed area with raised decking and a polycrub for vegetable growing. Other raised beds in this area contain fruit trees and bushes.
Parking
Off road parking (gravelled) for 3-4 vehicles.
Land
There are approximately two acres (three fields) of meadow land with good vehicular access to the agricultural shed/stable.
Stables
Large agricultural building with stables. Tack room, feed room, workshop and overhead storage (hayloft). Concrete apron for stock handling which is also gated at both sides. Additional livestock/poultry buildings.
Agents Notes
Mains electric. Water is via a bore hole (with associated plant room) and external water is supplied from a spring. Septic tank drainage. The property has oil fired central heating throughout with associated radiators in every room. Double glazing throughout. Flood Risk: Categorised as very low, with no history of flooding. Broadband: Basic 11 Mbps Ultrafast 8500 Mbps Leasehold: Most properties in this area, including Lane head Cottage, are subject to a 1000-year Mickleton lease, signed in 1607 and ending in 2607. There are no significant rights or obligations, ground rents, or charges. Many properties have reverted these to some form of freehold. There are no issues with mortgages, insurance. A Mickleton Lease refers to the 1,000-year lease for Mickleton Manor, signed on November 4, 1607, by the Bowes family and local farmers, granting rights to land in the Teesdale area of County Durham. It's a historical document, part of the larger Mickleton Chest of manuscripts, which records the history of Mickleton Manor from roughly 1560 to 1660.


If you have any questions or wish to arrange a viewing of this property
Call Us Download PDF Virtual Tour Drone Video Email Us