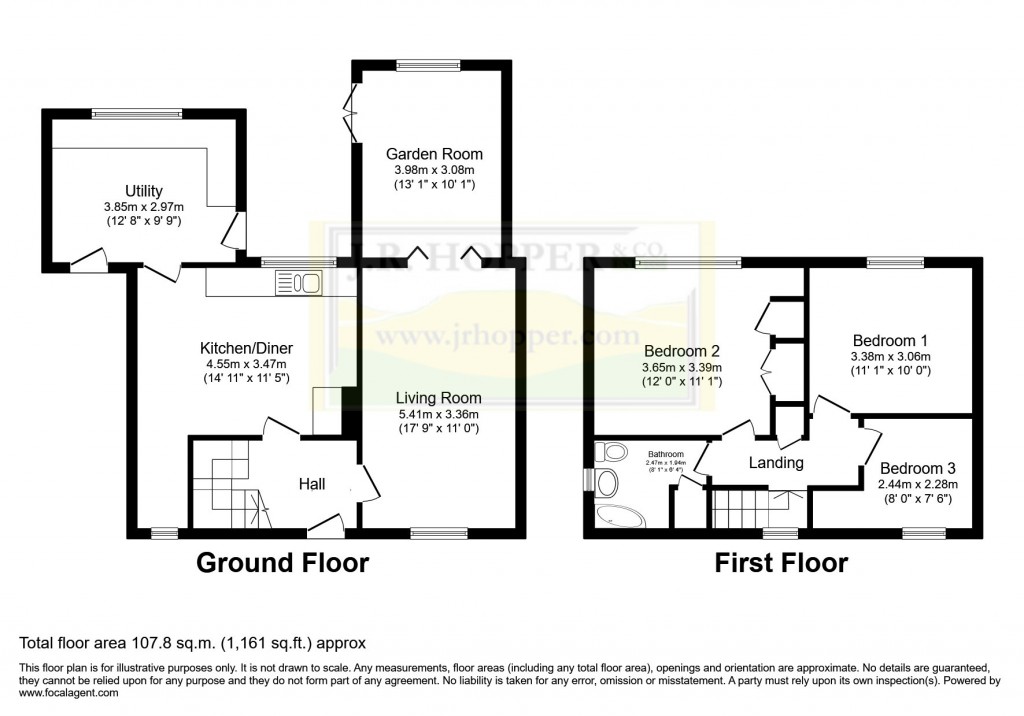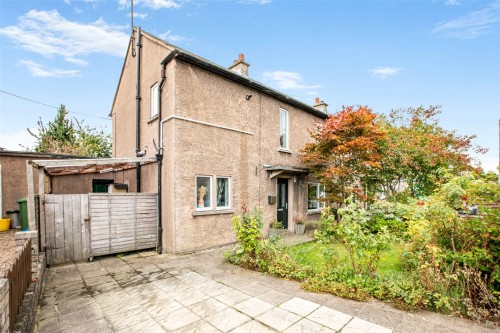Guide Price £170,000 - £185,000
14 Westgarth Road is a fantastic family home offering spacious accommodation in a quiet yet convenient location in Kirkby Stephen.
Kirkby Stephen lies some 12 miles from the M6 at Tebay, J38 and 4 miles from the A66 at Brough, and provides a good range of everyday facilities including a supermarket, general shops, bank, hotels and public houses, primary and secondary schools and many sports clubs. Carlisle, Penrith and Kendal are within commuting distance, and the town also benefits from a station on the historic Settle - Carlisle railway line.
On the ground floor, it features a large family living room with an adjoining sunroom overlooking the rear garden, with French doors leading directly outside. The generous kitchen provides space for a dining table and flows into a separate utility room with further garden access.
Upstairs are three bedrooms, two doubles and a single as well as a family bathroom. The property also offers excellent built-in wardrobes and cupboards, providing plenty of storage throughout.
At the front, there is a driveway parking for one car, with the option to remove the front fence to create space for a second vehicle. The current arrangement also offers a secure space for bins and storage for bikes.
The rear garden is split into two sections with a high fence: a patio and lawn area, plus an additional section which is unused so overgrown but with well-established apple tree and a shed. Offers great potential to be opened into one large garden.
14 Westgarth Road would make an incredible family home with lots of room to grow and make it your own.
Should a purchaser(s) have an offer accepted on a property marketed by J.R. Hopper & Co., they will need to undertake an AML check. We require this to meet our obligation under AML regulations and it is a legal requirement. We use a specialist third party service, provided by Lifetime Legal, to verify your identity. The cost of these checks is £60 (including VAT) per purchase, payable in advance directly to Lifetime Legal, when an offer is agreed and prior to a sales memorandum being issued. This charge is non-refundable under any circumstances.
Ground Floor
Hallway
Vinyl flooring. UPVC external front door. Radiator. Window to the side.
Living Room
Fitted carpet. Downlights. Electric fireplace, with gas pipes in place (currently disconnected) that could be reconnected if desired. Two radiators. Large front window. Bi-fold doors to the sun room.
Sun Room
Laminate flooring. Spot nights. Exposed beams. Two skylights. Radiator. Large rear window. French doors leading to the garden.
Kitchen
Laminate flooring. Spotlights. Good range of wall and base units. Stainless steel sink. Dual range cooker with gas hob and electric oven. Integrated fridge freezer. Space for washing machine. Large rear window. Generous alcove, currently used as a small desk area, with window to the front.
Utility Room
Unfinished large room, currently used for storage and utility. Underlay flooring. Range of modern base units. Space for fridge. Plumbing for washing machine. Large window to the rear. Door leading to garden.
First Floor
Stairs & Landing
Fitted carpet. Turned staircase. Loft hatch (insulated). Built in storage cupboard. Window to the side.
Family Bathroom
Tiled floor. Large corner bath with shower over. Airing cupboard. Gas combi boiler. Wash basin. WC. Radiator. Frosted window.
Bedroom One
Double bedroom. Fitted carpet. Radiator. Double built in wardrobes. Single built in cupboard. Large window to the rear.
Bedroom Two
Double bedroom. Fitted carpet. Radiator. Window to the rear.
Bedroom Three
Single bedroom. Wooden floorboards. Radiator. Window to the rear.
Outside
Front
Lawn gardens and well established trees and shrubs. To the side is an enclosed carport currently used for storage with access to the utility.
Rear
Generous lawned garden, currently divided by a fence midway. The rear section is unused, with a mature apple tree and a garden shed.
Parking
Driveway to the front providing parking for one vehicle, with the option to remove the carport to create space for a second.
Agent Notes
Gas central heating Combi gas boiler installed in 2024 Double glazing throughout Broadband Basic 20 Mbps | Superfast 80 Mbps Flood Risk Very Low | No history of flooding


If you have any questions or wish to arrange a viewing of this property
Call Us Download PDF Virtual Tour Email Us