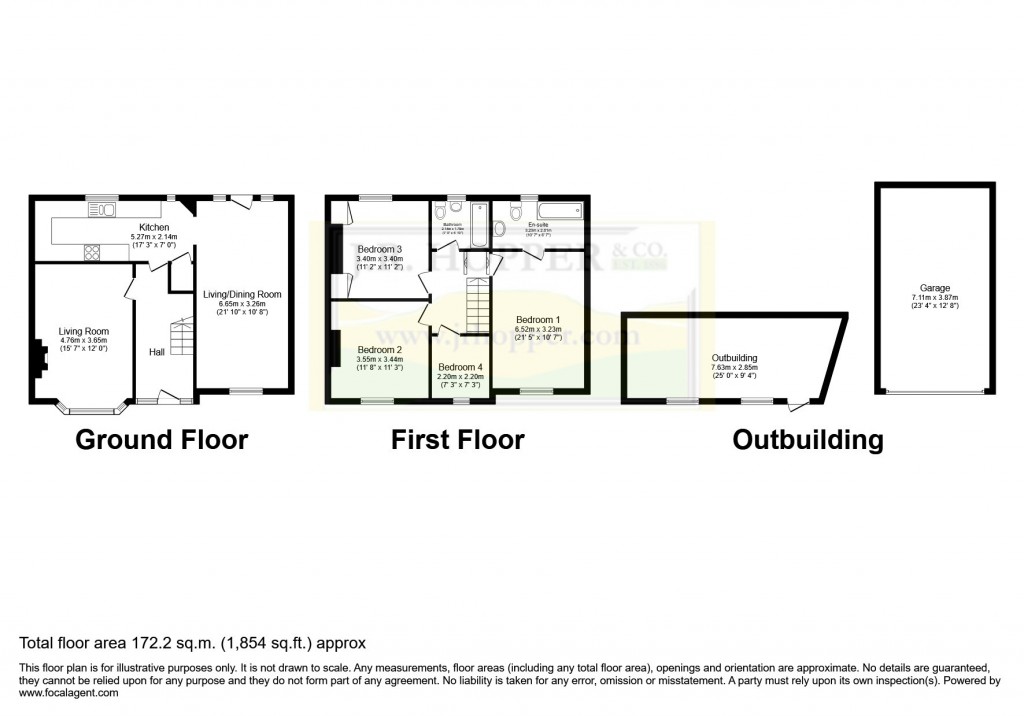Offers In The Region Of: £370,000
Lynton is a beautifully presented family home, located in the popular market town of Kirkby Stephen, which offers an excellent range of amenities and a strong sense of community.
Situated approximately 12 miles from the M6 at Tebay (Junction 38) and just 4 miles from the A66 at Brough, Kirkby Stephen provides a comprehensive selection of everyday facilities, including a supermarket, independent shops, cafés, pubs, hotels, and both primary and secondary schools. The town also supports a variety of sports clubs and benefits from a railway station on the historic Settle–Carlisle line, making it well-connected for commuting to Carlisle, Penrith, and Kendal.
Lynton was thoughtfully extended in 2013 to create a spacious additional reception room on the ground floor and a generous master bedroom with en-suite bathroom on the first floor. In total, the property offers four bedrooms — including two further doubles and a comfortable single — as well as a modern family bathroom.
The ground floor features a light and airy living room with a bay window, and a well-appointed kitchen. The large rear reception room benefits from patio doors providing easy access to the garden — perfect for indoor-outdoor living.
The rear garden is designed for low maintenance, with a spacious patio area and a good-sized lawn towards the top of the garden. Two useful outhouses offer excellent storage or workshop space, and double wooden gates at the front allow optional vehicular access.
The property’s roof was replaced during the 2013 extension, and the loft is fully insulated. Lynton also benefits from gas central heating and double glazing throughout.
This is an ideal opportunity to acquire a comfortable and spacious family home, with all the conveniences of town living and easy access to beautiful surrounding countryside.
Should a purchaser(s) have an offer accepted on a property marketed by J.R. Hopper & Co., they will need to undertake an AML check. We require this to meet our obligation under AML regulations and it is a legal requirement. We use a specialist third party service, provided by Lifetime Legal, to verify your identity. The cost of these checks is £60 (including VAT) per purchase, payable in advance directly to Lifetime Legal, when an offer is agreed and prior to a sales memorandum being issued. This charge is non-refundable under any circumstances.
Ground Floor
Entrance Hall
Wood effect flooring. Coir mat. Coved ceiling. Radiator.
Living Room
Fitted carpet. Coved ceiling. Feature gas fireplace. Radiator. Beautiful bay window.
Kitchen
Wood effect flooring. Coved ceiling. Good range of wall and base units. 1 1/2 stainless steel sink and drainer. Electric hob and oven. Space for washing machine, dishwasher and undercounter fridge. Understairs cupboard. Two windows.
Reception Room
Wood effect flooring. Feature fireplace housing an electric fire. Radiator. Door out to the garden. Window to the front.
First Floor
Landing
Split level landing. Fitted carpet.
Master Bedroom
Large double bedroom. Fitted carpet. Radiator. Window.
Ensuite Bathroom
Vinyl floor. Extractor fan. Part shower board walls. WC and basin. Bath with electric shower over. Radiator. Frosted window.
House Bathroom
Vinyl floor. Part tiled walls. WC, basin and bath with electric shower over. Radiator. Frosted window.
Bedroom Two
Fitted carpet. Coved ceiling. Three built in storage cupboards. Radiator. Window.
Bedroom Three
Fitted carpet. Coved ceiling. Radiator. Large window.
Bedroom Four
Fitted carpet. Picture rail. Radiator. Window.
Outside
Front
Paved front garden. Garden wall and pedestrian gate.
Garden
Good size patio garden with a grass lawn. Raised beds. Two outhouses. Pedestrian door into one of the outhouses.
Parking
Double gate from the road into the rear garden could create off road parking. Further parking available on the street nearby.
Agents Notes
Main electric, water and drainage. Gas fired central heating. Broadband speeds: Basic - 19 Mbps & Superfast -80 Mbps Flood risk: Very low with no known history of flooding.

If you have any questions or wish to arrange a viewing of this property
Call Us Download PDF Virtual Tour Drone Footage Email Us