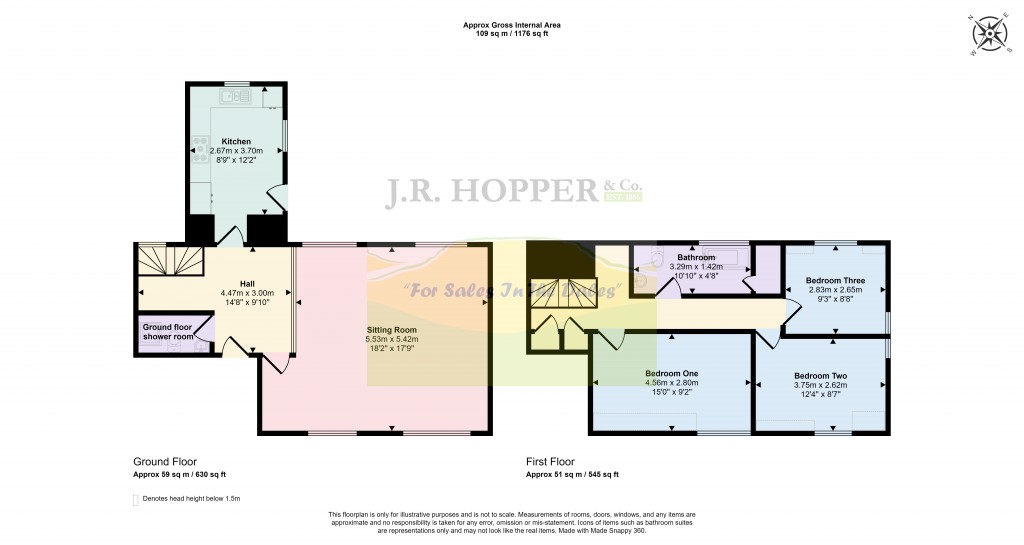Guide Price: £275,000 - £325,000
• Converted School In Rural Location • Original Character Features • 3 Double Bedrooms • Bathroom & Shower Room
• Modern Kitchen • Large Light Living Room • Useful Cellar/Store Room • Ample Parking To Rear • Lovely Views Across To Fells & Hills • Ideal Family, Holiday Or Investment Property
Curlew Cottage is the end property in the row of three forming part of The Old School in Lunds.
It is situated about half a mile from the Moorcock Inn on the edge of the B6259, around 6 miles & 10 miles from the market towns of Hawes and Kirkby Stephen respectively. It is in a very rural yet accessible location, with the benefit of neighbours, with lovely walks and views in all directions.
The school was converted in the 1980's, the conversion has formed two residential properties.
The property retains many character features including original partitioning, large windows and exposed timbers.
On the ground floor is a shared porch and entrance which leads through to the hall where there is the original timber and glass panelling from the school and a ground floor shower room. There is a modern kitchen to the rear and steps up to a large sitting room with great views over the open fields. Upstairs are three double bedrooms and family bathroom, all with views over the surrounding countryside.
Outside, to the front, is a private lawn garden enclosed by dry stone wall. The drive to the side is shared with next door and provides ample parking and turning for several vehicles.
There is a storage cellar beneath which houses the filtration system for the water supply.
Curlew Cottage is a great family, holiday or investment home is a remote yet easily accessible location.
Should a purchaser(s) have an offer accepted on a property marketed by J.R. Hopper & Co., they will need to undertake an AML check. We require this to meet our obligation under AML regulations and it is a legal requirement. We use a specialist third party service, provided by Lifetime Legal, to verify your identity. The cost of these checks is £60 (including VAT) per purchase, payable in advance directly to Lifetime Legal, when an offer is agreed and prior to a sales memorandum being issued. This charge is non-refundable under any circumstances.
Ground Floor
Front porch
Open porch to the front. Next door have access through the porch.
Entrance
Front entrance. Tiled floor. Double timbers doors to porch. Doors through to Curlew Cottage and neighbouring property.
Hall 4.27mx 3m (Approx) (14'0" x 9'10")
Ceramic tiled flooring with electric under floor heating. Spiral staircase. Original glass partition to sitting room. Night storage heater. Window to rear.
Ground Floor Shower Room
Ceramic tiled flooring with electric under floor heating. Washbasin. WC. Shower cubicle. Extractor fan. Wall heater.
Kitchen 3.7m x 2.67m (12'2" x 8'9")
Ceramic tiled flooring with electric under floor heating. Good range of modern wall and base units. Integrated oven and ceramic hob, dishwasher, fridge and freezer. Extractor hood. Vinyl sink unit. Night storage heater. Windows to rear and side with good views. Back door.
Sitting Room 5.54m x 5.4m (18'2" x 17'9")
Large sitting room. Fitted carpet. Exposed ceiling beams. 2 Night storage heaters. 4 Windows to front and rear with lovely long distance views.
First Floor
Landing
Fitted carpet. Exposed ceiling beam. Good range of fitted cupboards. Loft access.
Bedroom 1 4.57m x 2.8m (14'12" x 9'2")
Front double bedroom. Fitted carpet. Exposed timbers. Night storage heater. Window to front overlooking the viaduct.
Bathroom 3.3m x 1.42m (10'10" x 4'8")
Rear bathroom. Fitted carpet. Exposed roof timbers. Bath. WC. Washbasin. Airing cupboard. Large window to rear overlooking fields.
Bedroom 2 3.76m x 2.62m (12'4" x 8'7")
Front double bedroom. Fitted carpet. Night storage heater. Exposed roof timbers. Window to front overlooking viaduct. Feature window to side with long distance views down Lunds.
Bedroom 3 2.82m x 2.64m (9'3" x 8'8")
Rear double bedroom. Fitted carpet. Exposed roof timbers. Night storage heater. Window to the rear with views. Feature window to the side looking down the valley.
OUTSIDE
Front Garden
Lawn garden to the front, enclosed by stone wall. Flags up to front porch.
Drive
Gravel drive to the side with parking and turning space. Neighbours have access over this and parking for one vehicle.
Agents Notes
Bore hole water supply, shared with next door. Filtration system located in cellar. Waste treatment plant, located in the field behind, shared with next door.

If you have any questions or wish to arrange a viewing of this property
Call Us Download PDF Virtual Tour Email Us