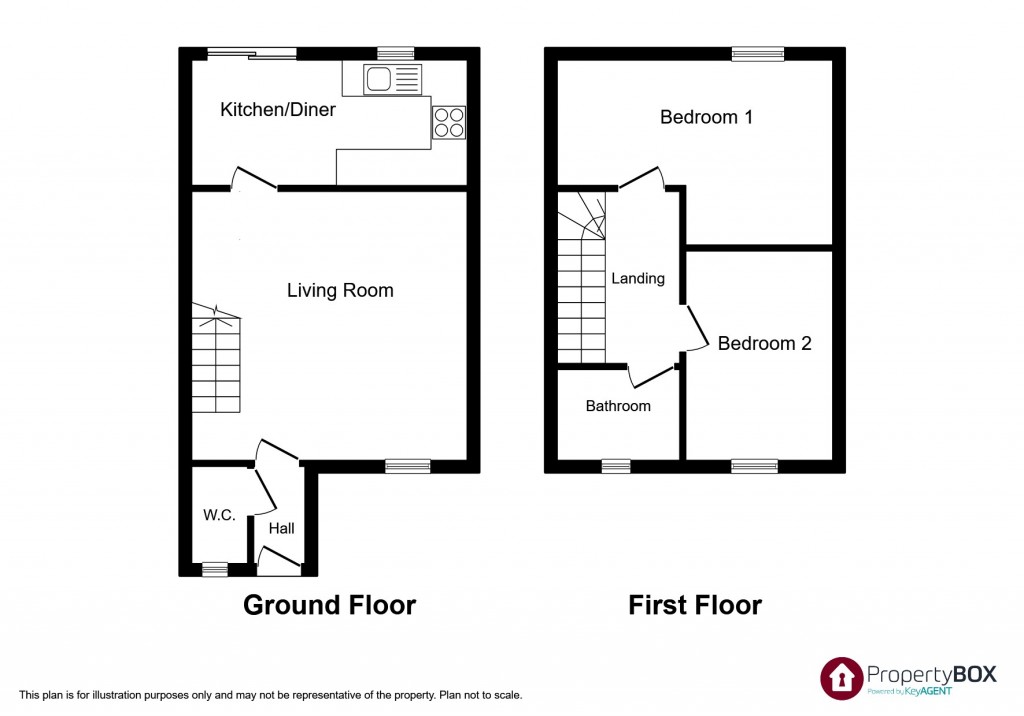30 Birkbeck Gardens is a well presented, mid-terraced home in a pleasant position, on a small development on the outskirts of the town of Kirkby Stephen in the Upper Eden Valley.
Kirkby Stephen is an active market town on the fringes of the Yorkshire Dales National Park. The town is just ten miles from junction 38 of the M6 motorway and is well placed for Kendal, Penrith, Appleby and the Lake District. The scenic Settle to Carlisle Railway is on the doorstep and the Coast to Coast footpath runs through. Kirkby Stephen has highly regarded primary and grammar schools as well as a good range of shops, restaurants, pubs, church, chapel and doctor's surgery. There is a weekly outdoor market and an agricultural auction mart.
The Birkbeck Garden's development was built in 2014 and is just a short walk into the center of town.
The property is in excellent condition with modern décor throughout, gas central heating, double glazing and Envirovent air ventilation.
On the ground floor is a lovely, light lounge with large front window and a modern fitted kitchen with space for family dining overlooking the garden, there is also a separate WC. Upstairs are two double bedrooms with the master having lovely open views towards the Pennines and modern house bathroom. There is also access to a partially boarded loft with light.
Externally there is off road parking for two vehicles to the front and established shrubs. To the rear is a private, enclosed lawned garden with lovely open views and side pathway from the rear to front garden.
GROUND FLOOR
ENTRANCE PORCH
Vinyl flooring. UPVC front door. Radiator.
DOWNSTAIRS WC
Vinyl flooring. WC. Wash hand basin. Extractor fan. Radiator. Window to front.
LIVING ROOM [4.57m x 4.47m (14'12" x 14'8")]
Generous sized lounge. Fitted carpet. T.V point. Under stairs cupboard. Radiator. Staircase. Double glazed window to front.
KITCHEN DINER [4.57m x 2.08m (14'12" x 6'10")]
Modern fitted kitchen/diner. Vinyl flooring. Range of contemporary wall and base units. Integrated gas hob, electric oven, fridge/freezer. Stainless steel sink. Plumbing for an automatic washing machine. T.V point. Radiator. Double glazed window and patio doors to rear overlooking the garden and hills beyond.
FIRST FLOOR
LANDING
Fitted carpet. Staircase. Loft access (partially boarded and light). Built in airing cupboard. Envirovent ventilation.
BEDROOM ONE [4.65m x 3.15m (15'3" x 10'4")]
Large double bedroom. Fitted carpet. T.V Point. Radiator. Double glazed window to rear with views over open fields and hills beyond.
BEDROOM TWO [3.48m x 2.46m (11'5" x 8'1")]
Good size double bedroom. Fitted carpet. Radiator. TV Point. Double glazed window to front.
BATHROOM
Modern fitted bathroom. Vinyl flooring. WC. Wash hand basin. Bath with overhead shower. Radiator. Double glazed window to front.
OUTSIDE
FRONT
Shrubbery beds. Off road parking for two cars
REAR
Private and enclosed lawned garden to the rear with patio area. Open views. Pathway side access from rear to front.

If you have any questions or wish to arrange a viewing of this property
Call Us Download PDF Email Us