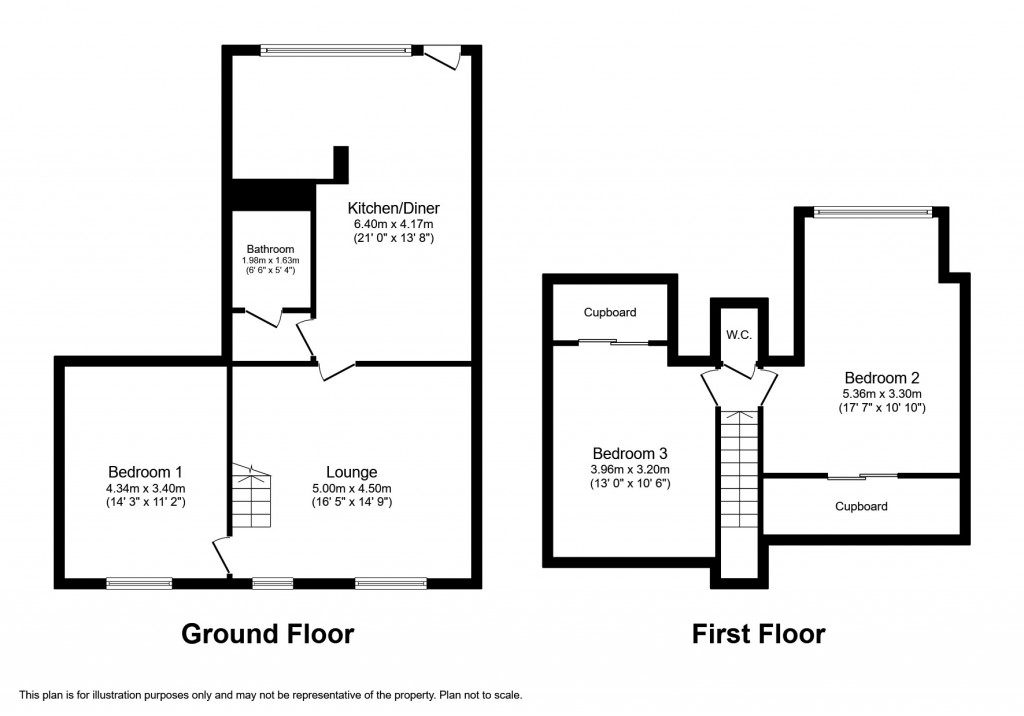Guide Price £170,000 - £185,000.
• Spacious, Immaculate First & Second Floor Apartment • Popular Market Town Location • Large Kitchen Diner • Large Living Room • 3 Double Bedrooms • House Bathroom & Second Floor WC • Large Balcony Garden & Lovely Outlook • Ideal First Time/Holiday Home, or Investment with a Monthly Rental of £800 - £900 pcm • Contents Available • Chain Free
48 Market Street is an immaculate, recently renovated, and spacious 3-bedroom apartment, in the centre of the popular market town of Kirkby Stephen.
Kirkby Stephen is a busy market town with a wide range of shops, pubs, restaurants, primary and secondary schools, medical facilities, and a weekly outdoor market. It has easy access to the M6 and the A66 trans-Pennine route, as well as rail links via the Settle-Carlisle line. The beauty of the Yorkshire Dales, Eden Valley, Lake District and Teesdale are all within an hour’s drive.
The property has recently been completely renovated throughout by the previous owners, work which included, new windows, carpets, decoration, bathroom, kitchen, and modern electric heaters. The apartment, is accessed from the main street, up the lane from Horseshoe fish shop and onto a large, balcony garden via wooden steps.
The apartment is beautifully presented and offers a contemporary and spacious living accommodation. On the first floor, you are welcomed into a generous kitchen diner, with ample built-in storage. The newly installed modern bathroom is located off the dining room, through a convenient cloakroom space. Furthermore, there is a large light living room to the front with large windows to the front, overlooking the market town. A staircase takes you to the top floor, where there are 2 large double bedrooms, both with built in wardrobes and ample eaves storage cupboards. There is also a quirky WC on the landing space.
Externally, to the rear of the apartment, there is a large balcony garden terrace, which enjoys south facing views and the sun all day.
An ideal first home, bolt hole or investment property. In the current rental market, you would expect to achieve a rental figure of around £800 - £900 pcm, giving a return of approximately a 5-7% yield.
Should a purchaser(s) have an offer accepted on a property marketed by J.R. Hopper & Co., they will need to undertake an AML check. We require this to meet our obligation under AML regulations and it is a legal requirement. We use a specialist third party service, provided by Lifetime Legal, to verify your identity. The cost of these checks is £60 (including VAT) per purchase, payable in advance directly to Lifetime Legal, when an offer is agreed and prior to a sales memorandum being issued. This charge is non-refundable under any circumstances.
Ground Floor
External wooden staircase to balcony.
First Floor
Kitchen/Dining Room 6.4m x 4.17m (20'12" x 13'8")
Large kitchen/dining room. Vinyl flooring. Range of modern units. Floor to ceiling built in storage cupboards. Plumbing for washing machine. Space for upright fridge/freezer. Single drainer sink. Electric oven, ceramic hob and extractor hood. Electric Radiator. 2 large windows to rear with lovely views. Door to balcony.
Bathroom 1.98m x 1.63m (6'6" x 5'4")
Integral modern bathroom. Vinyl flooring. Bath with electric shower over. Hand wash basin. WC. Heated towel rail. Splashback around the bath. Extractor fan.
Living Room 5m x 4.5m (16'5" x 14'9")
Large light room. Fitted carpet. 2 electric radiators. 3 large windows to front overlooking the town. Open staircase to second floor.
Bedroom 1 4.34m x 3.4m (14'3" x 11'2")
Large double bedroom. Fitted carpet. Electric radiator. 2 Large windows to front overlooking the town.
Second Floor
Landing
Fitted carpet.
WC
Vinyl flooring. WC with hand basin.
Bedroom 2 5.36m x 3.3m (17'7" x 10'10")
Large double bedroom. Fitted carpet. Electric radiator. Large storage cupboards, with additional eaves storage. Large windows to the rear, with lovely views to the hills.
Bedroom 3 3.96m x 3.2m (12'12" x 10'6")
Spacious double bedroom. Fitted carpet. Large built in wardrobe with additional eaves storage. Velux window.
Outside
Large terraced balcony garden with lovely outlook. Wooden steps and railings to the ground floor. Pedestrian access to town through the alley at the front and access to Faraday road to the rear. The courtyard is owned by Horseshoe fish and chop, but you can unload your vehicle and then park in either the town or on Faraday road.
Leasehold Terms
Date : 26 September 2007. Term : 999 years from 26 September 2007.
Agents Note
Contents is available by separate negotiation.

If you have any questions or wish to arrange a viewing of this property
Call Us Download PDF Email Us